5212 Crowley Street, Sansom Park, TX 76114
Local realty services provided by:Better Homes and Gardens Real Estate Rhodes Realty
Listed by: cathy ruiz877-366-2213
Office: lpt realty
MLS#:20998140
Source:GDAR
Price summary
- Price:$346,000
- Price per sq. ft.:$197.94
About this home
**Charming Home Just 9 Minutes from the Historic Fort Worth Stockyards!**
Welcome to this beautifully maintained 4-bedroom, 2-bathroom home in the heart of Sansom Park. With its inviting stone elevation and cozy front patio, this home offers wonderful curb appeal and a warm welcome to guests.
Step inside to find stylish laminate flooring throughout and an open-concept layout perfect for entertaining. The spacious kitchen features sleek granite countertops, dark tile flooring, and plenty of cabinet space—ideal for home chefs. The bedrooms are thoughtfully positioned for privacy and functionality: one near the entrance (perfect for a home office or guest room), two located off the living area, and the secluded primary suite tucked away at the back of the home for added peace and quiet.
Just minutes from shopping, dining, and the iconic Stockyards, this home blends modern comfort with unbeatable location. Don’t miss your chance to make it yours!
Contact an agent
Home facts
- Year built:2025
- Listing ID #:20998140
- Added:177 day(s) ago
- Updated:January 10, 2026 at 01:10 PM
Rooms and interior
- Bedrooms:4
- Total bathrooms:2
- Full bathrooms:2
- Living area:1,748 sq. ft.
Heating and cooling
- Cooling:Ceiling Fans, Central Air, Electric
- Heating:Central, Electric
Structure and exterior
- Year built:2025
- Building area:1,748 sq. ft.
- Lot area:0.16 Acres
Schools
- High school:Castleberr
- Middle school:Marsh
- Elementary school:James
Finances and disclosures
- Price:$346,000
- Price per sq. ft.:$197.94
- Tax amount:$1,030
New listings near 5212 Crowley Street
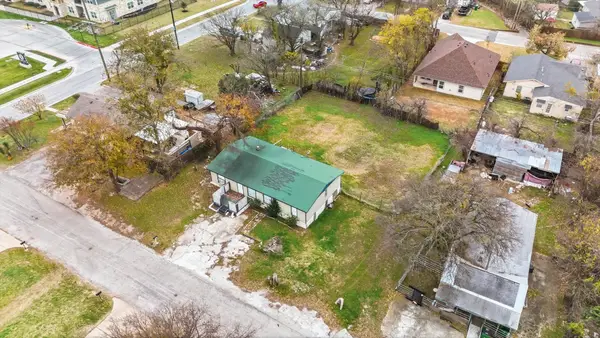 $75,000Pending0.28 Acres
$75,000Pending0.28 Acres5017 Waddell Street, Sansom Park, TX 76114
MLS# 21135694Listed by: REAL BROKER, LLC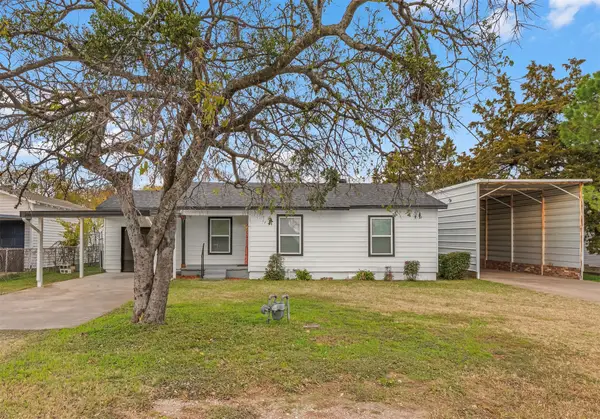 $285,000Active3 beds 2 baths1,357 sq. ft.
$285,000Active3 beds 2 baths1,357 sq. ft.5820 Isbell Street, Sansom Park, TX 76114
MLS# 21135172Listed by: PERLA REALTY GROUP, LLC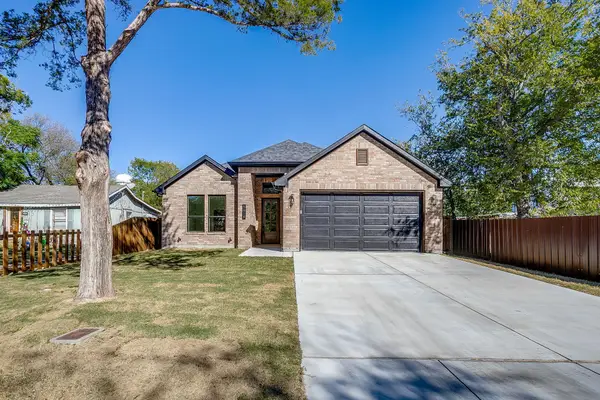 $379,999Active4 beds 2 baths1,822 sq. ft.
$379,999Active4 beds 2 baths1,822 sq. ft.5618 Yeary Street, Sansom Park, TX 76114
MLS# 21117958Listed by: LPT REALTY, LLC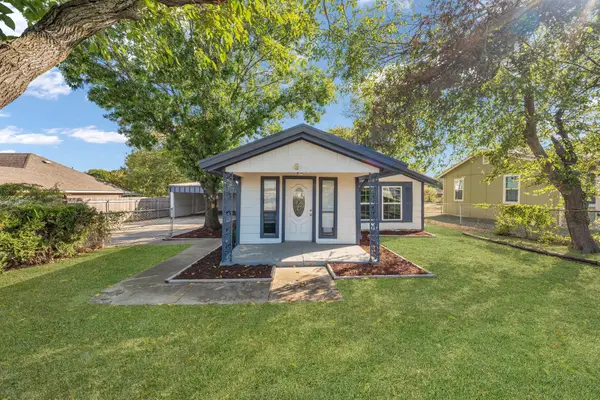 $250,000Active3 beds 3 baths2,243 sq. ft.
$250,000Active3 beds 3 baths2,243 sq. ft.5421 Buchanan Street, Sansom Park, TX 76114
MLS# 21083293Listed by: EPIQUE REALTY LLC $250,000Active3 beds 1 baths1,513 sq. ft.
$250,000Active3 beds 1 baths1,513 sq. ft.5113 Flagstone Drive, Sansom Park, TX 76114
MLS# 21073703Listed by: MARK SPAIN REAL ESTATE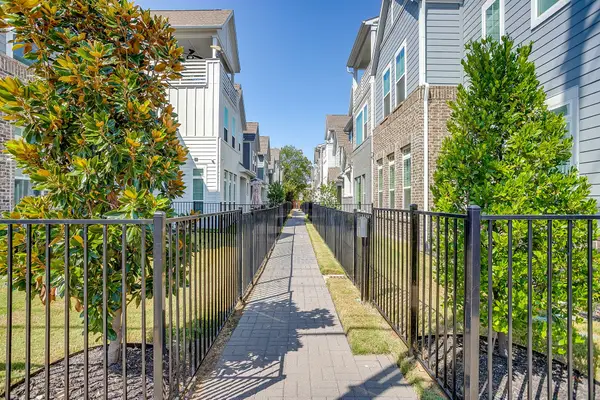 $550,000Active3 beds 4 baths2,905 sq. ft.
$550,000Active3 beds 4 baths2,905 sq. ft.4913 Hidden Grove Drive, Fort Worth, TX 76114
MLS# 21057156Listed by: LEAGUE REAL ESTATE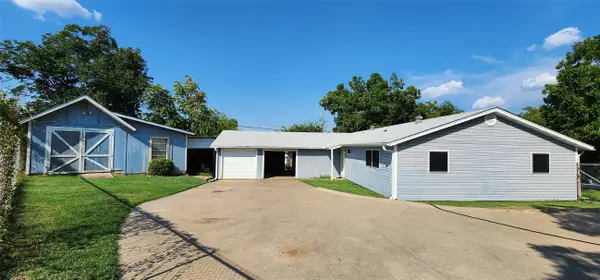 $279,900Active3 beds 3 baths2,220 sq. ft.
$279,900Active3 beds 3 baths2,220 sq. ft.2901 Broadview Drive, Sansom Park, TX 76114
MLS# 21046469Listed by: PONDEROSA &ASSOCIATES,REALTORS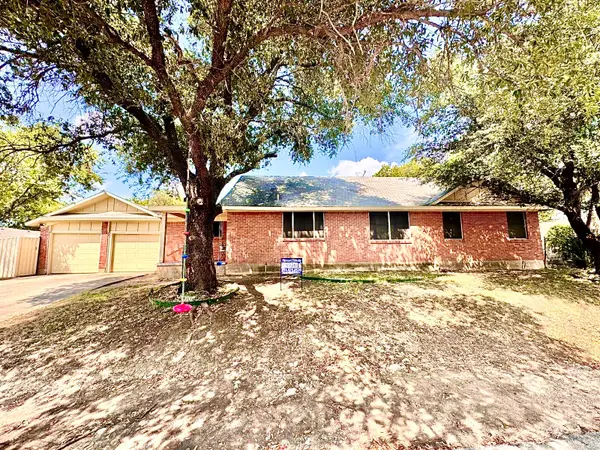 $328,136Active4 beds 2 baths1,738 sq. ft.
$328,136Active4 beds 2 baths1,738 sq. ft.5216 Terrace Trail, Sansom Park, TX 76114
MLS# 21043493Listed by: PLATINUM 21 REALTY $195,000Active2 beds 2 baths1,170 sq. ft.
$195,000Active2 beds 2 baths1,170 sq. ft.5720 Yeary Street, Sansom Park, TX 76114
MLS# 20998649Listed by: KELLER WILLIAMS FORT WORTH
