5421 Buchanan Street, Sansom Park, TX 76114
Local realty services provided by:Better Homes and Gardens Real Estate Senter, REALTORS(R)
Listed by: aryn wood512-387-0722
Office: epique realty llc.
MLS#:21083293
Source:GDAR
Price summary
- Price:$250,000
- Price per sq. ft.:$111.46
About this home
Welcome to 5421 Buchanan Street, a beautifully renovated home that perfectly blends modern comfort with classic charm. This stunning property features fresh interior paint, new flooring throughout, and a thoughtfully updated kitchen and bathrooms that create a warm, contemporary feel. The inviting living room boasts a vaulted ceiling and cozy fireplace, while the spacious primary suite—set apart from the other bedrooms—offers added privacy and relaxation. Step outside to a large backyard with a covered patio, perfect for entertaining or unwinding. The detached workshop provides endless possibilities, from a future guest house to extra storage or a creative workspace. Ideally located next to a park and within walking distance of the elementary school, this move-in-ready home combines comfort, convenience, and style in the heart of Sansom Park.
Contact an agent
Home facts
- Year built:1945
- Listing ID #:21083293
- Added:84 day(s) ago
- Updated:January 02, 2026 at 12:46 PM
Rooms and interior
- Bedrooms:3
- Total bathrooms:3
- Full bathrooms:3
- Living area:2,243 sq. ft.
Heating and cooling
- Cooling:Central Air, Gas
- Heating:Central
Structure and exterior
- Roof:Metal
- Year built:1945
- Building area:2,243 sq. ft.
- Lot area:0.28 Acres
Schools
- High school:Castleberr
- Middle school:Marsh
- Elementary school:Castleberr
Finances and disclosures
- Price:$250,000
- Price per sq. ft.:$111.46
- Tax amount:$5,770
New listings near 5421 Buchanan Street
 $119,900Pending2 beds 1 baths1,020 sq. ft.
$119,900Pending2 beds 1 baths1,020 sq. ft.5508 Terrace Trail, Sansom Park, TX 76114
MLS# 21133244Listed by: WELCOME HOME RESIDENTIAL, PLLC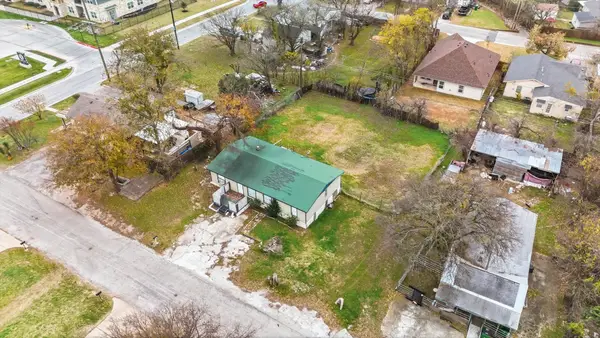 $75,000Pending0.28 Acres
$75,000Pending0.28 Acres5017 Waddell Street, Sansom Park, TX 76114
MLS# 21135694Listed by: REAL BROKER, LLC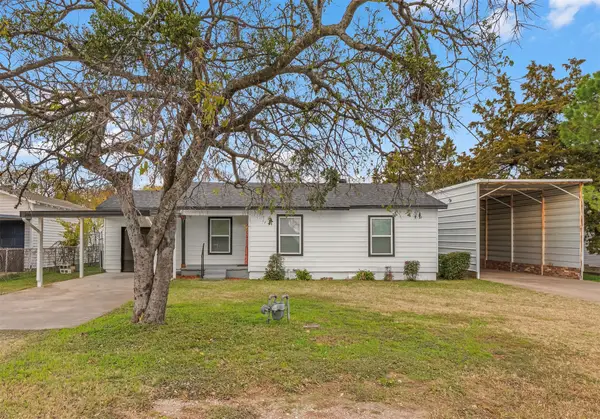 $285,000Active3 beds 2 baths1,357 sq. ft.
$285,000Active3 beds 2 baths1,357 sq. ft.5820 Isbell Street, Sansom Park, TX 76114
MLS# 21135172Listed by: PERLA REALTY GROUP, LLC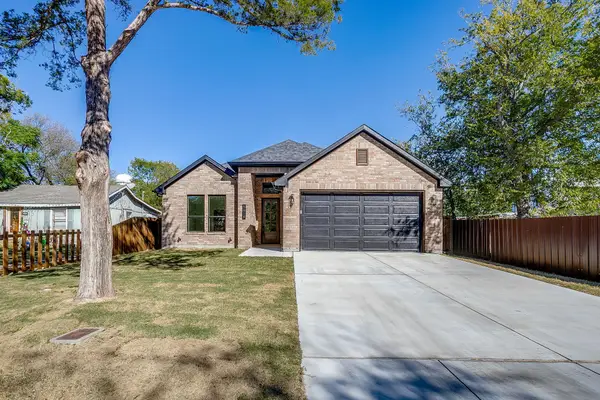 $379,999Active4 beds 2 baths1,822 sq. ft.
$379,999Active4 beds 2 baths1,822 sq. ft.5618 Yeary Street, Sansom Park, TX 76114
MLS# 21117958Listed by: LPT REALTY, LLC $250,000Active3 beds 1 baths1,513 sq. ft.
$250,000Active3 beds 1 baths1,513 sq. ft.5113 Flagstone Drive, Sansom Park, TX 76114
MLS# 21073703Listed by: MARK SPAIN REAL ESTATE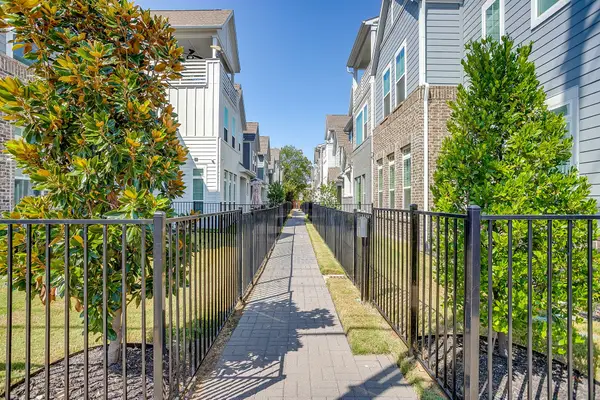 $550,000Active3 beds 4 baths2,905 sq. ft.
$550,000Active3 beds 4 baths2,905 sq. ft.4913 Hidden Grove Drive, Fort Worth, TX 76114
MLS# 21057156Listed by: LEAGUE REAL ESTATE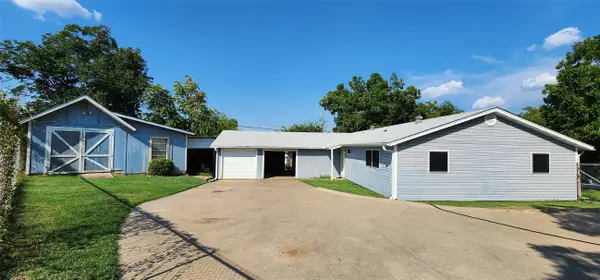 $279,900Active3 beds 3 baths2,220 sq. ft.
$279,900Active3 beds 3 baths2,220 sq. ft.2901 Broadview Drive, Sansom Park, TX 76114
MLS# 21046469Listed by: PONDEROSA &ASSOCIATES,REALTORS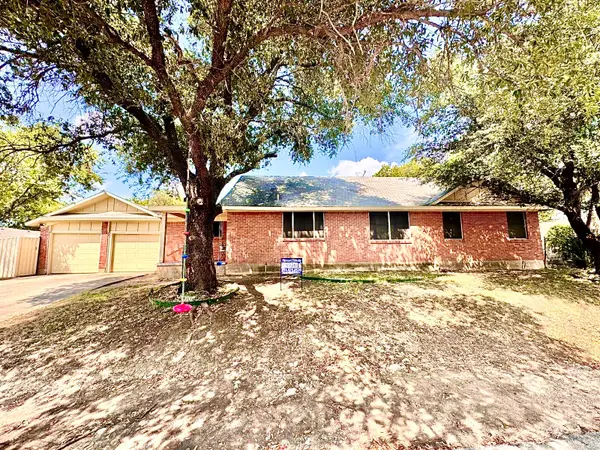 $328,136Active4 beds 2 baths1,738 sq. ft.
$328,136Active4 beds 2 baths1,738 sq. ft.5216 Terrace Trail, Sansom Park, TX 76114
MLS# 21043493Listed by: PLATINUM 21 REALTY $347,000Active4 beds 2 baths1,748 sq. ft.
$347,000Active4 beds 2 baths1,748 sq. ft.5212 Crowley Street, Sansom Park, TX 76114
MLS# 20998140Listed by: LPT REALTY
