132 King George Road, Scroggins, TX 75480
Local realty services provided by:Better Homes and Gardens Real Estate Rhodes Realty
Listed by:nicole anderson903-767-2805
Office:ramsey group- lake cypress
MLS#:21028147
Source:GDAR
Price summary
- Price:$439,500
- Price per sq. ft.:$290.67
- Monthly HOA dues:$89
About this home
Welcome to this stunning waterfront farmhouse on Lake Princess, located in the highly sought-after Kings Country subdivision at Lake Cypress Springs. This charming home captures the perfect blend of rustic character and modern comfort, offering two oversized covered patios—one fully screened—ideal for relaxing and soaking in the beautiful lake views. Inside, the open floor plan provides a warm and inviting atmosphere with generously sized dining and living areas, perfect for entertaining family and friends. The primary bedroom is a true retreat with fantastic waterfront views, patio access, and an en-suite half bath. The kitchen is a showpiece with a farmhouse sink, butcher block countertops, stainless steel appliances, and plenty of space for cooking and gathering. Rustic design elements, including galvanized metal ceilings, shiplap walls, faux brick accents, and barn doors, add character and charm throughout the home. Across the street, two additional lots are included—one featuring a 30x25 shop with electricity and two bay doors, ideal for parking cars and storing boats. The Kings Country community offers a variety of amenities, including rentable community boat slips for easy lake access, a gated entrance, playground, sports court, and a boat ramp. This property is being sold with most furnishings, accessories and a flat bottom boat, making it a rare turnkey opportunity for lakefront living.
Contact an agent
Home facts
- Year built:2019
- Listing ID #:21028147
- Added:61 day(s) ago
- Updated:October 09, 2025 at 11:47 AM
Rooms and interior
- Bedrooms:2
- Total bathrooms:4
- Full bathrooms:2
- Half bathrooms:2
- Living area:1,512 sq. ft.
Heating and cooling
- Cooling:Zoned
- Heating:Zoned
Structure and exterior
- Roof:Metal
- Year built:2019
- Building area:1,512 sq. ft.
- Lot area:0.21 Acres
Schools
- High school:Mt Vernon
- Middle school:Mt Vernon
- Elementary school:Mt Vernon
Finances and disclosures
- Price:$439,500
- Price per sq. ft.:$290.67
- Tax amount:$4,803
New listings near 132 King George Road
- New
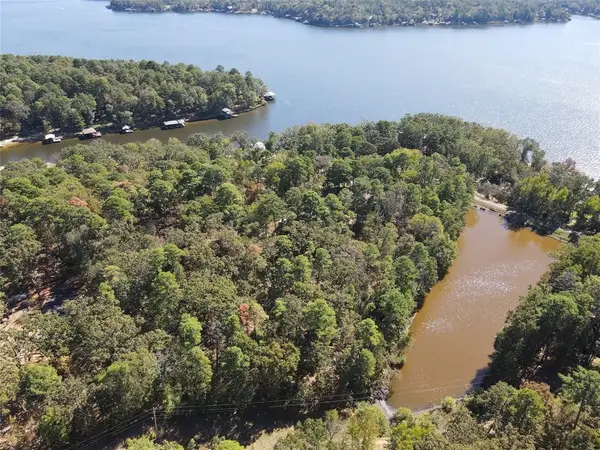 $6,900Active0.25 Acres
$6,900Active0.25 AcresTBD King Bruce Road, Scroggins, TX 75480
MLS# 21082747Listed by: JOSEPH WALTER REALTY, LLC - New
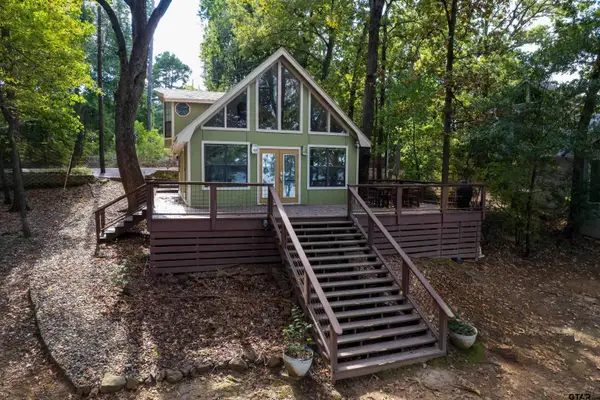 $585,000Active3 beds 2 baths900 sq. ft.
$585,000Active3 beds 2 baths900 sq. ft.104 E Barker Creek Dr, Scroggins, TX 75480
MLS# 25014926Listed by: NB ELITE REALTY - New
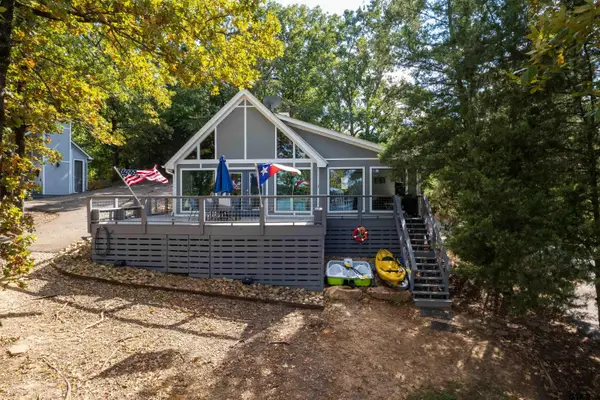 $595,000Active3 beds 2 baths1,021 sq. ft.
$595,000Active3 beds 2 baths1,021 sq. ft.108 E Barker Creek Dr, Scroggins, TX 75480
MLS# 25014927Listed by: NB ELITE REALTY - New
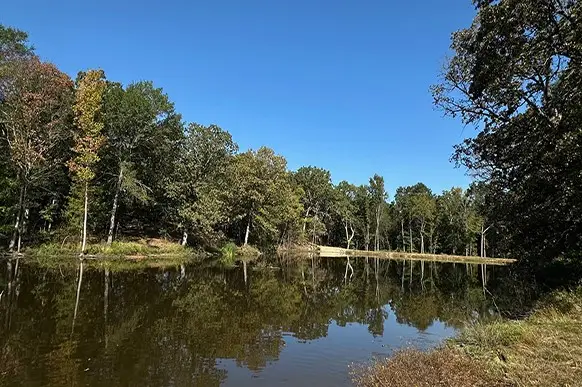 $285,000Active18 Acres
$285,000Active18 Acres8868 Fm 115, Scroggins, TX 75480
MLS# 21080351Listed by: MTX REALTY, LLC - New
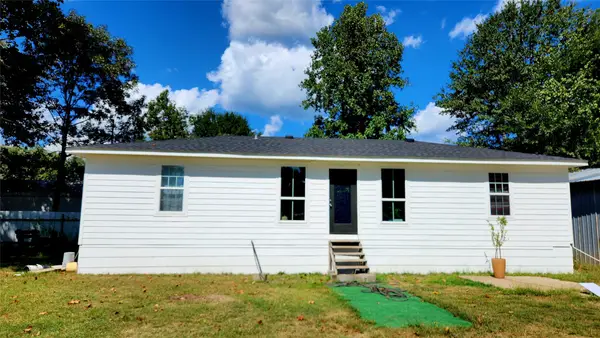 $149,999Active2 beds 2 baths1,250 sq. ft.
$149,999Active2 beds 2 baths1,250 sq. ft.150 Danyeur Lane, Scroggins, TX 75480
MLS# 21074374Listed by: CENTURY 21 BUTLER REAL ESTATE 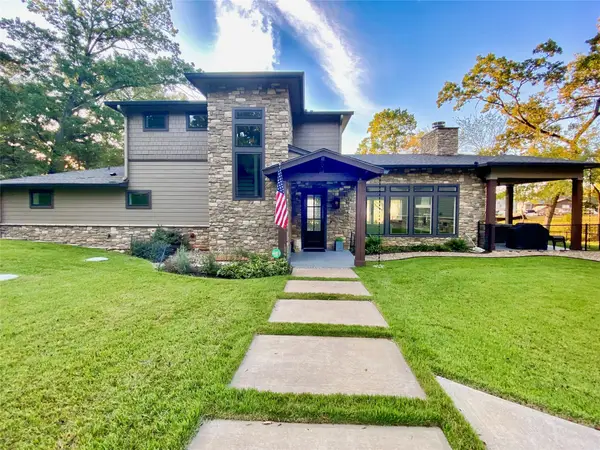 $1,499,000Active4 beds 5 baths3,266 sq. ft.
$1,499,000Active4 beds 5 baths3,266 sq. ft.800 King Leonard Court, Scroggins, TX 75480
MLS# 21071995Listed by: COLDWELL BANKER APEX, REALTORS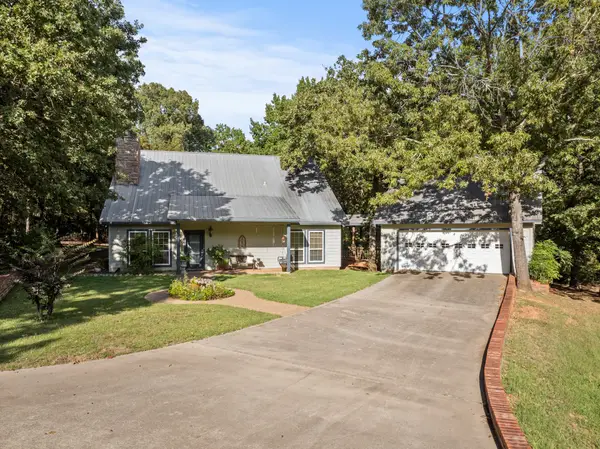 $409,000Active3 beds 3 baths2,000 sq. ft.
$409,000Active3 beds 3 baths2,000 sq. ft.100 Private Road 4303, Scroggins, TX 75480
MLS# 21071755Listed by: MAYBEN REALTY, LLC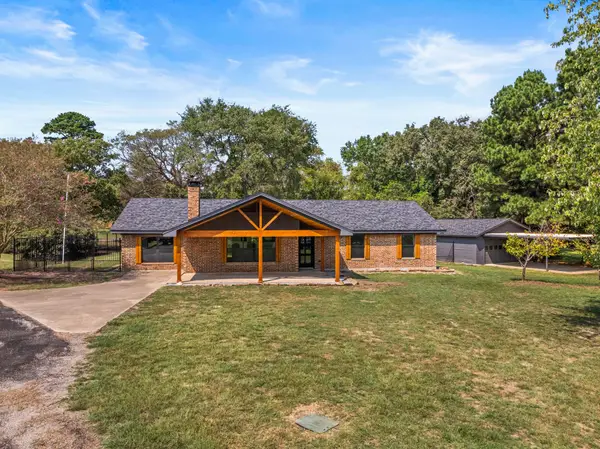 $399,000Active4 beds 2 baths2,331 sq. ft.
$399,000Active4 beds 2 baths2,331 sq. ft.701 Ferguson Trail, Scroggins, TX 75480
MLS# 21069708Listed by: MAYBEN REALTY, LLC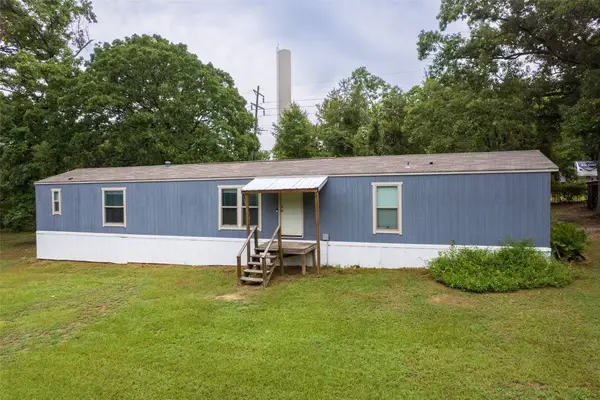 $174,900Active3 beds 2 baths1,131 sq. ft.
$174,900Active3 beds 2 baths1,131 sq. ft.108 Sandy Brown Rd, Scroggins, TX 75480
MLS# 21068622Listed by: CENTURY 21 BUTLER REAL ESTATE $950,000Active4 beds 2 baths2,425 sq. ft.
$950,000Active4 beds 2 baths2,425 sq. ft.1555 Canadian Drive, Scroggins, TX 75480
MLS# 21065442Listed by: CENTURY 21 BUTLER REAL ESTATE
