203 King Bruce Rd, Scroggins, TX 75480
Local realty services provided by:Better Homes and Gardens Real Estate I-20 Team
Listed by: leeann sears
Office: sears realty group
MLS#:25014600
Source:TX_GTAR
Price summary
- Price:$289,000
- Price per sq. ft.:$185.26
About this home
Step into this impeccably updated cedar home. This spacious 3-bedroom, 2-bath, 1 1/2-story house spread over 1.25 acres including a shop has undergone extensive renovations, including newer laminate flooring throughout the main level, plush carpet in the upstairs bedroom, modern lighting, fresh bathroom tiles and fixtures, and light-colored paint. The kitchen now boasts newer cabinetry, a pantry, stainless steel appliances, and stunning granite countertops. The open-concept living area features a vaulted ceiling and a cozy wood-burning fireplace. The exterior has been revitalized and stained recently, enhancing its curb appeal alongside the full width, covered front porch. Outdoors, you'll find a fenced backyard perfect for children or pets, a 12x12 workshop with a concrete floor, and an 8x10 storage shed for added convenience. Recent additions include a spacious 20x20 shop, and an asphalt-paved circular driveway. Situated on 5 beautifully wooded lots, one that is buildable, this property offers exceptional privacy—you can scarcely see another house from here. It's a clean, stylish home, fully modernized, and ready for its new owner to move right in! Located in the exclusive, gated community of Kings Country, there's something for everyone! Residents enjoy access to amenities, including a private clubhouse with a gym, a playground for little ones, tennis and pickleball courts, a boat ramp, private lakes, private parks and scenic roads for hiking and biking. Whether seeking adventure on the water or tranquility in nature, this exquisite home offers the ultimate lakeside lifestyle.
Contact an agent
Home facts
- Year built:1986
- Listing ID #:25014600
- Added:243 day(s) ago
- Updated:November 21, 2025 at 08:19 AM
Rooms and interior
- Bedrooms:3
- Total bathrooms:2
- Full bathrooms:2
- Living area:1,560 sq. ft.
Heating and cooling
- Cooling:Central Electric
- Heating:Central/Electric
Structure and exterior
- Roof:Composition
- Year built:1986
- Building area:1,560 sq. ft.
- Lot area:1.25 Acres
Schools
- High school:Mt Vernon
- Middle school:Mt Vernon
- Elementary school:Mt Vernon
Utilities
- Water:Cooperative, Public
- Sewer:Aerobic Septic System
Finances and disclosures
- Price:$289,000
- Price per sq. ft.:$185.26
New listings near 203 King Bruce Rd
- New
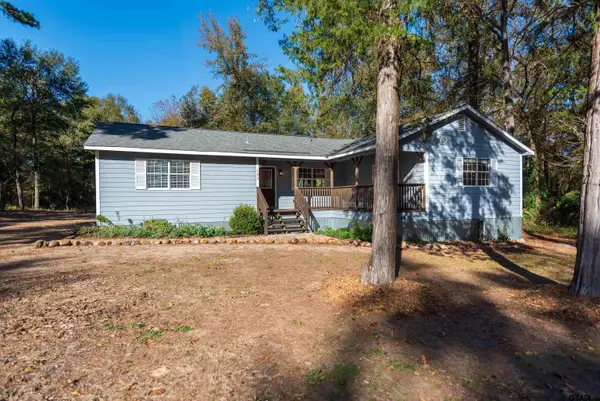 $259,000Active3 beds 2 baths1,514 sq. ft.
$259,000Active3 beds 2 baths1,514 sq. ft.105 Llano, Scroggins, TX 75480
MLS# 25016670Listed by: CENTURY 21 BUTLER REAL ESTATE 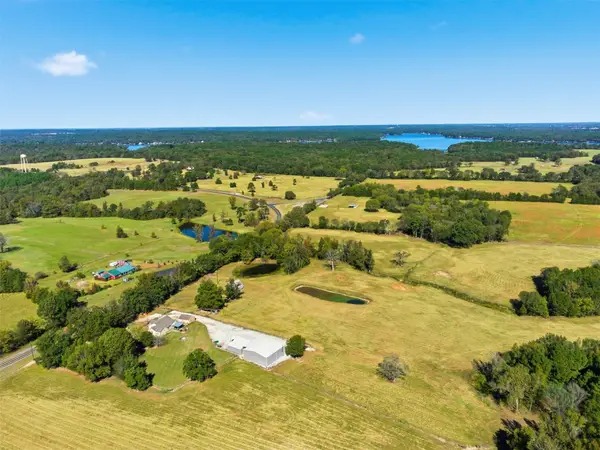 $999,999Active3 beds 2 baths1,958 sq. ft.
$999,999Active3 beds 2 baths1,958 sq. ft.10495 Fm 115, Scroggins, TX 75480
MLS# 21105832Listed by: RAMSEY REALTY GROUP- LAKE CYPR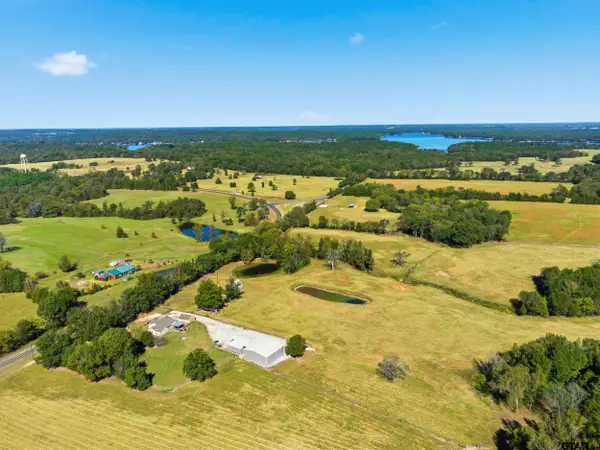 $999,999Active3 beds 2 baths1,958 sq. ft.
$999,999Active3 beds 2 baths1,958 sq. ft.10495 FM 115, Scroggins, TX 75480
MLS# 25016167Listed by: RAMSEY REALTY GROUP - LAKE CYPRESS SPRINGS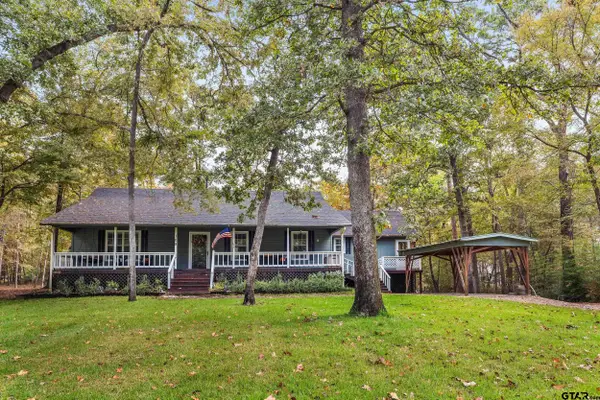 $335,000Active2 beds 2 baths1,500 sq. ft.
$335,000Active2 beds 2 baths1,500 sq. ft.109 King Lyle Rd, Scroggins, TX 75480
MLS# 25015839Listed by: SEARS REALTY GROUP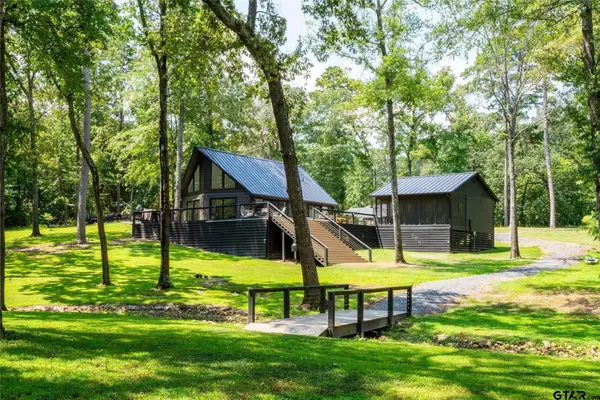 $925,000Active3 beds 1 baths1,290 sq. ft.
$925,000Active3 beds 1 baths1,290 sq. ft.303 Palo Duro St, Scroggins, TX 75480
MLS# 25015812Listed by: ALLIE BETH ALLMAN & ASSOCIATES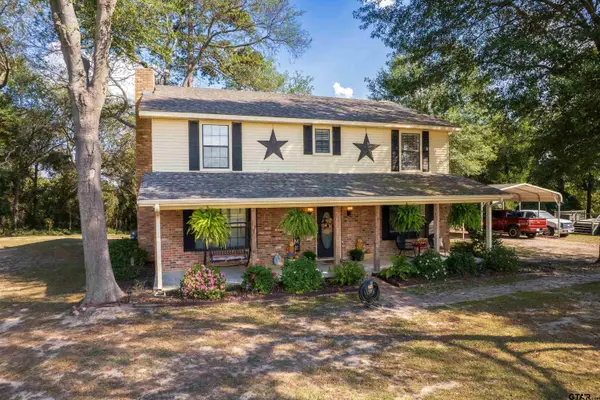 $449,000Active4 beds 3 baths2,730 sq. ft.
$449,000Active4 beds 3 baths2,730 sq. ft.180 SE CR 4426, Scroggins, TX 75480
MLS# 25015320Listed by: CENTURY 21 BUTLER REAL ESTATE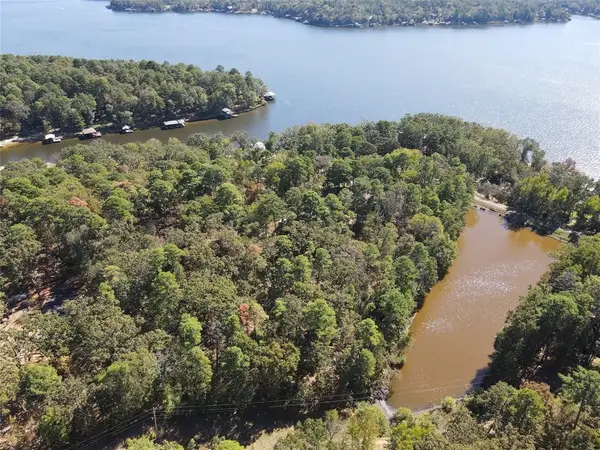 $6,900Active0.25 Acres
$6,900Active0.25 AcresTBD King Bruce Road, Scroggins, TX 75480
MLS# 21082747Listed by: JOSEPH WALTER REALTY, LLC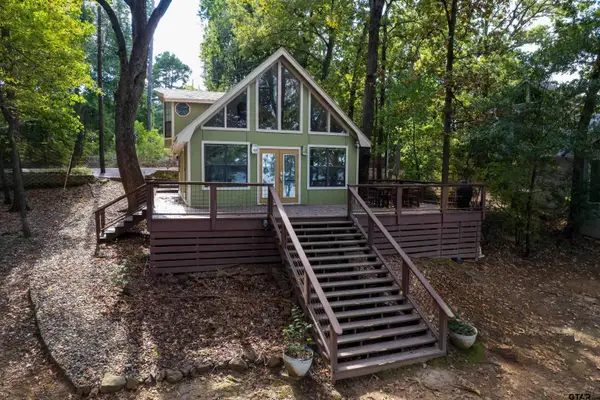 $585,000Active3 beds 2 baths900 sq. ft.
$585,000Active3 beds 2 baths900 sq. ft.104 E Barker Creek Dr, Scroggins, TX 75480
MLS# 25014926Listed by: SEARS REALTY GROUP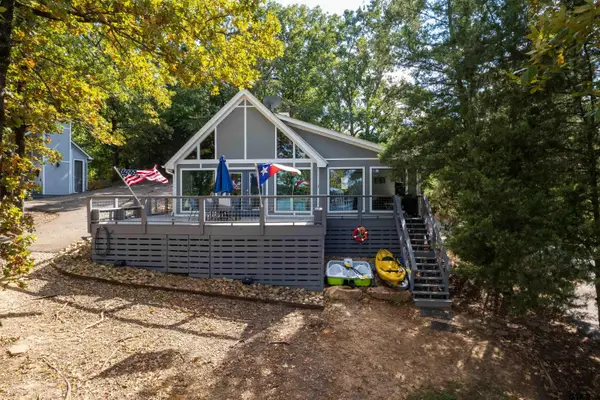 $595,000Active3 beds 2 baths1,021 sq. ft.
$595,000Active3 beds 2 baths1,021 sq. ft.108 E Barker Creek Dr, Scroggins, TX 75480
MLS# 25014927Listed by: SEARS REALTY GROUP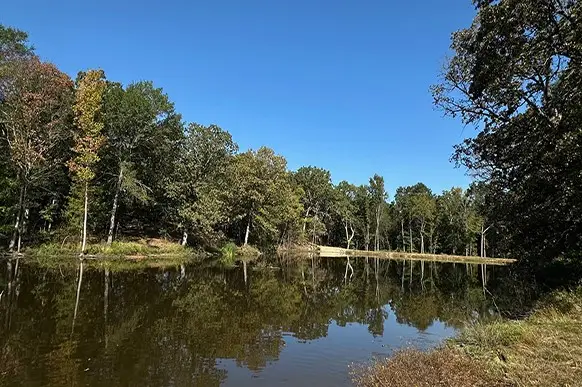 $285,000Active18 Acres
$285,000Active18 Acres8868 Fm 115, Scroggins, TX 75480
MLS# 21080351Listed by: MTX REALTY, LLC
