203 King Laurence, Scroggins, TX 75480
Local realty services provided by:Better Homes and Gardens Real Estate I-20 Team
Listed by: pam swanner
Office: coldwell banker lakehaven, realtors
MLS#:25008284
Source:TX_GTAR
Price summary
- Price:$915,000
- Price per sq. ft.:$617.83
About this home
Charming Watefront Home in King’s Country – Lake Cypress Springs 3 Bed | 2 Bath | Bonus Room | 1,481 SF | 0.50 Acres Nestled on a peaceful, wooded half-acre lot in the gated King’s Country community, this stunning 1985-built waterfront home offers tranquil lake living with modern style and comfort. Featuring 1,481 square feet of open living space, this 3-bedroom, 2-bath home also includes a bonus room/laundry area, vaulted ceilings with wood accents, and a stone wood-burning fireplace. The fully equipped kitchen boasts granite countertops, a center island, and stainless steel appliances. Two levels of open and covered decks overlook the quiet easterly-facing cove makes it ideal for morning coffee or evening gatherings around the fire pit. Enjoy direct access to the lake with a single-stall boathouse, plus a 1-car garage and carport for ample parking. King’s Country offers gated security and excellent amenities, including a clubhouse, boat ramp, playground, and tennis courts. Highlights: 3 bedrooms, 2 bathrooms + bonus/laundry room Open-concept floor plan with vaulted ceilings and wood accents Wood-burning fireplace with stone surround Granite countertops, center island, and stainless appliances Two-level deck system with lake views Fire pit and beautifully wooded lot 1-car garage + 1-car carport Boathouse built 2022 Most furnishings will convey. 0.50 acres in private cove location This beautifully maintained home is ideal for a weekend retreat or full-time lake living. Don’t miss this opportunity to own a move-in-ready home on Lake Cypress Springs!
Contact an agent
Home facts
- Year built:1985
- Listing ID #:25008284
- Added:174 day(s) ago
- Updated:November 21, 2025 at 04:55 PM
Rooms and interior
- Bedrooms:3
- Total bathrooms:2
- Full bathrooms:2
- Living area:1,481 sq. ft.
Heating and cooling
- Cooling:Central Electric
- Heating:Central/Electric
Structure and exterior
- Roof:Composition
- Year built:1985
- Building area:1,481 sq. ft.
- Lot area:0.5 Acres
Schools
- High school:Mt Vernon
- Middle school:Mt Vernon
- Elementary school:Mt Vernon
Utilities
- Water:Public
- Sewer:Conventional Septic
Finances and disclosures
- Price:$915,000
- Price per sq. ft.:$617.83
New listings near 203 King Laurence
- New
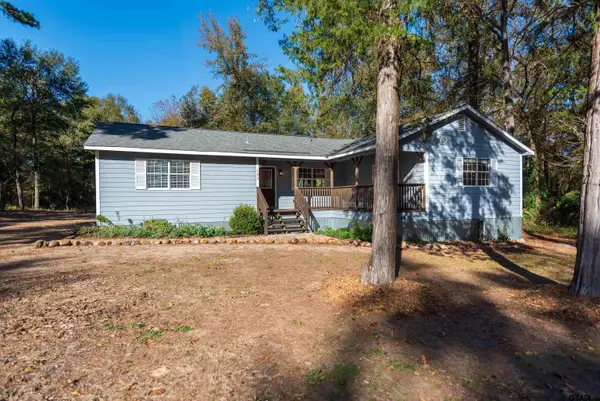 $259,000Active3 beds 2 baths1,514 sq. ft.
$259,000Active3 beds 2 baths1,514 sq. ft.105 Llano, Scroggins, TX 75480
MLS# 25016670Listed by: CENTURY 21 BUTLER REAL ESTATE 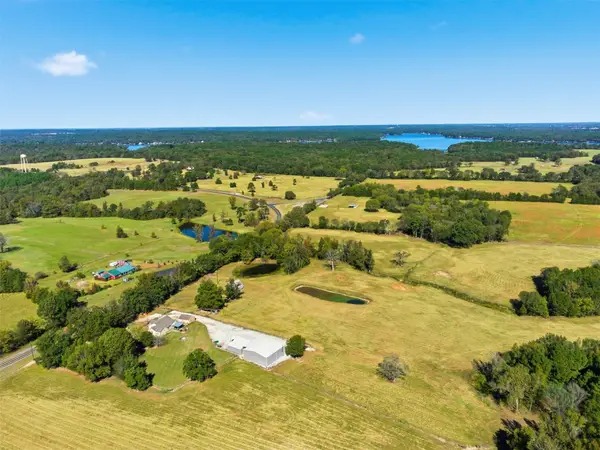 $999,999Active3 beds 2 baths1,958 sq. ft.
$999,999Active3 beds 2 baths1,958 sq. ft.10495 Fm 115, Scroggins, TX 75480
MLS# 21105832Listed by: RAMSEY REALTY GROUP- LAKE CYPR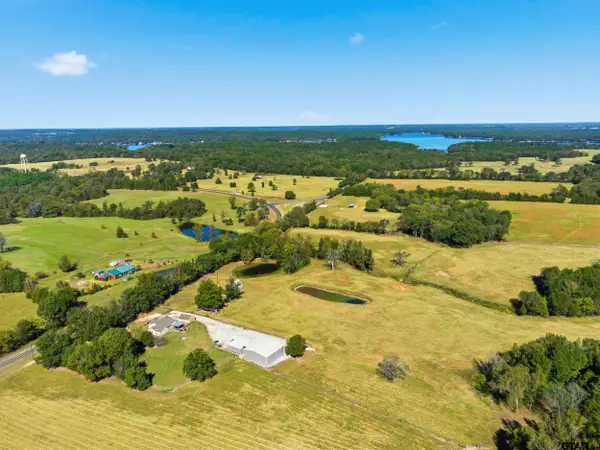 $999,999Active3 beds 2 baths1,958 sq. ft.
$999,999Active3 beds 2 baths1,958 sq. ft.10495 FM 115, Scroggins, TX 75480
MLS# 25016167Listed by: RAMSEY REALTY GROUP - LAKE CYPRESS SPRINGS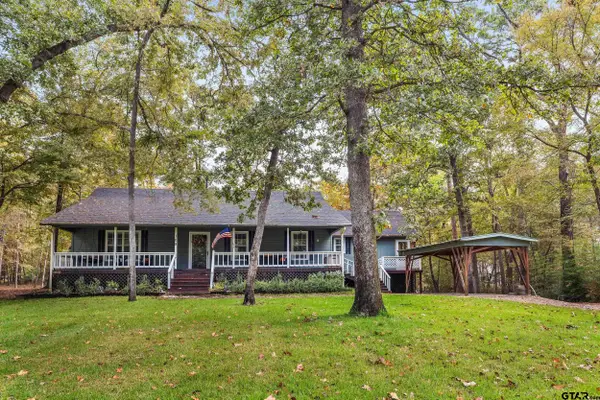 $335,000Active2 beds 2 baths1,500 sq. ft.
$335,000Active2 beds 2 baths1,500 sq. ft.109 King Lyle Rd, Scroggins, TX 75480
MLS# 25015839Listed by: SEARS REALTY GROUP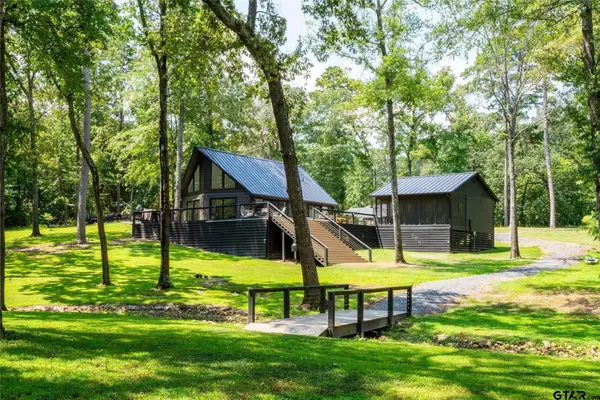 $925,000Active3 beds 1 baths1,290 sq. ft.
$925,000Active3 beds 1 baths1,290 sq. ft.303 Palo Duro St, Scroggins, TX 75480
MLS# 25015812Listed by: ALLIE BETH ALLMAN & ASSOCIATES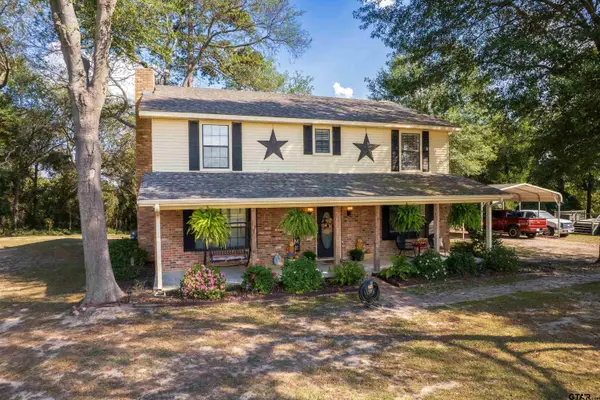 $449,000Active4 beds 3 baths2,730 sq. ft.
$449,000Active4 beds 3 baths2,730 sq. ft.180 SE CR 4426, Scroggins, TX 75480
MLS# 25015320Listed by: CENTURY 21 BUTLER REAL ESTATE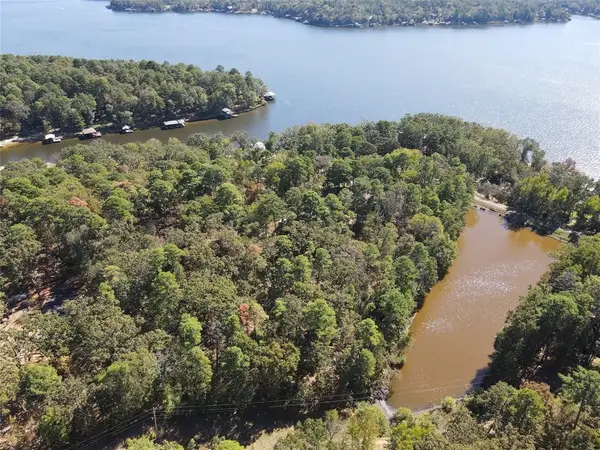 $6,900Active0.25 Acres
$6,900Active0.25 AcresTBD King Bruce Road, Scroggins, TX 75480
MLS# 21082747Listed by: JOSEPH WALTER REALTY, LLC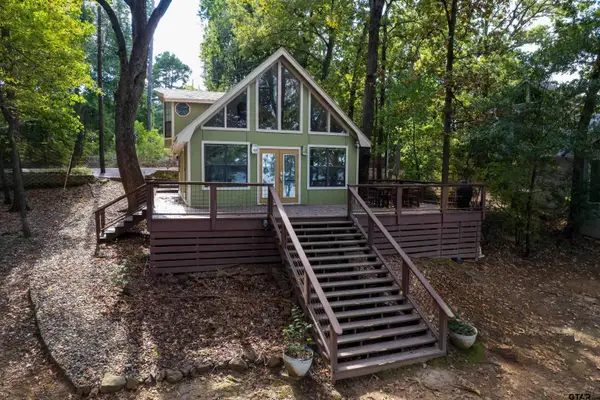 $585,000Active3 beds 2 baths900 sq. ft.
$585,000Active3 beds 2 baths900 sq. ft.104 E Barker Creek Dr, Scroggins, TX 75480
MLS# 25014926Listed by: SEARS REALTY GROUP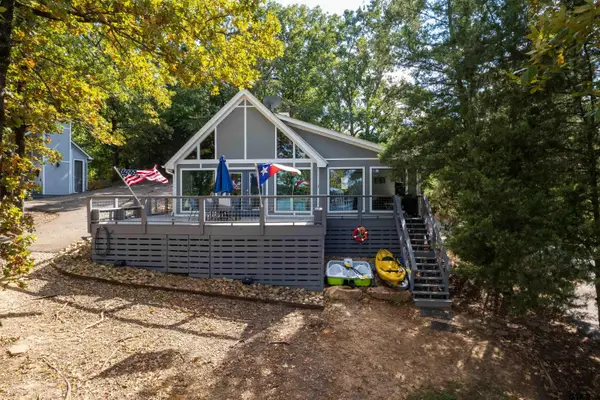 $595,000Active3 beds 2 baths1,021 sq. ft.
$595,000Active3 beds 2 baths1,021 sq. ft.108 E Barker Creek Dr, Scroggins, TX 75480
MLS# 25014927Listed by: SEARS REALTY GROUP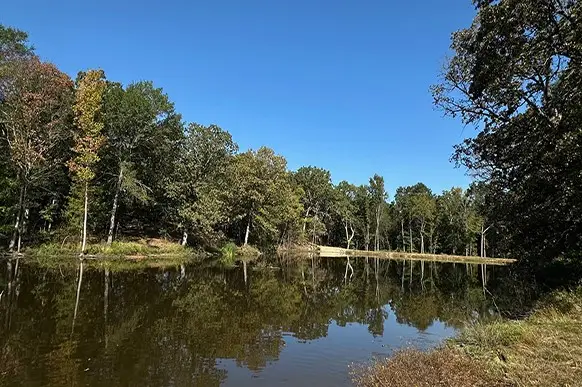 $285,000Active18 Acres
$285,000Active18 Acres8868 Fm 115, Scroggins, TX 75480
MLS# 21080351Listed by: MTX REALTY, LLC
