207 S King Laurence Ct., Scroggins, TX 75480
Local realty services provided by:Better Homes and Gardens Real Estate I-20 Team
207 S King Laurence Ct.,Scroggins, TX 75480
$995,000
- 3 Beds
- 4 Baths
- 2,225 sq. ft.
- Single family
- Active
Listed by: pam swanner
Office: coldwell banker lakehaven, realtors
MLS#:25008303
Source:TX_GTAR
Price summary
- Price:$995,000
- Price per sq. ft.:$447.19
About this home
Impressive Waterfront Cedar Home on Lake Cypress SpringsNestled beneath a beautiful canopy of trees, this stunning cedar home on Lake Cypress Springs offers unparalleled comfort and lakefront luxury. Beautifully updated and meticulously maintained, this property combines timeless charm with modern upgrades—making it move-in ready, fully furnished, and even includes a 2001 pontoon boat!Property Highlights: Location: Set in Kings Country gated community, you'll have access to clubhouse amenities, a playground, tennis courts, and a private boat ramp. Updates:Roof & Gutters: New in 2024 for both the home and boathouse. Exterior: Recently painted in 2020, giving the house and boathouse a fresh, polished look. Interior: Walls and cabinets newly painted, with granite counters added in the kitchen, wet bar, and all bathrooms.Interior Design:Engineered Wood Floors: Durable and stylish, they add a warm feel throughout.Family Room: A spacious room with a stone wood-burning fireplace (WBFP) and stunning wall of windows with remote-controlled solar shades, filling the home with natural light. Wood Ceilings: Vaulted cedar ceilings in the family room, loft, and bedrooms add warmth and elegance.Custom Wood Details: Cedar crown molding, baseboards, and window frames throughout for a cozy, rustic appeal. Kitchen & Utilities: Fully equipped kitchen with stainless steel appliances. Expansive utility room with a sink and extra storage. Outdoor Amenities: Bedrooms: Each of the three bedroom en suites opens onto spacious open decks, perfect for taking in lake views and breezes. Boathouse: A single-stall boathouse with an open deck for lounging right by the water. Landscape & Access: Concrete driveway ensures easy access, while the lush, tree-shaded lot provides privacy.Enjoy lake life to the fullest in this one-of-a-kind cedar retreat on Lake Cypress Springs, designed for ultimate relaxation and enjoyment.
Contact an agent
Home facts
- Year built:1999
- Listing ID #:25008303
- Added:173 day(s) ago
- Updated:November 21, 2025 at 05:11 PM
Rooms and interior
- Bedrooms:3
- Total bathrooms:4
- Full bathrooms:3
- Half bathrooms:1
- Living area:2,225 sq. ft.
Heating and cooling
- Cooling:Central Electric, Zoned-2
- Heating:Central/Electric, Zoned
Structure and exterior
- Roof:Composition
- Year built:1999
- Building area:2,225 sq. ft.
- Lot area:0.52 Acres
Schools
- High school:Mt Vernon
- Middle school:Mt Vernon
- Elementary school:Mt Vernon
Utilities
- Water:Public
- Sewer:Aerobic Septic System
Finances and disclosures
- Price:$995,000
- Price per sq. ft.:$447.19
New listings near 207 S King Laurence Ct.
- New
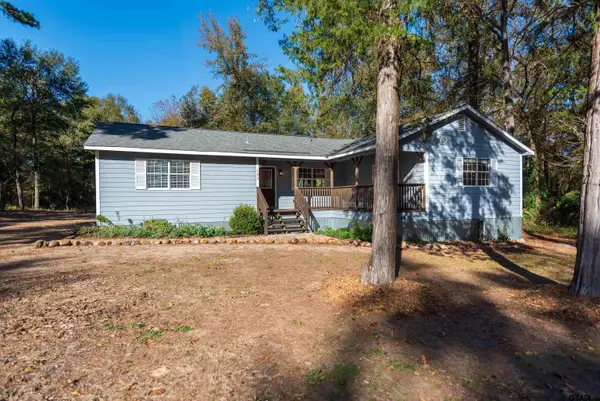 $259,000Active3 beds 2 baths1,514 sq. ft.
$259,000Active3 beds 2 baths1,514 sq. ft.105 Llano, Scroggins, TX 75480
MLS# 25016670Listed by: CENTURY 21 BUTLER REAL ESTATE 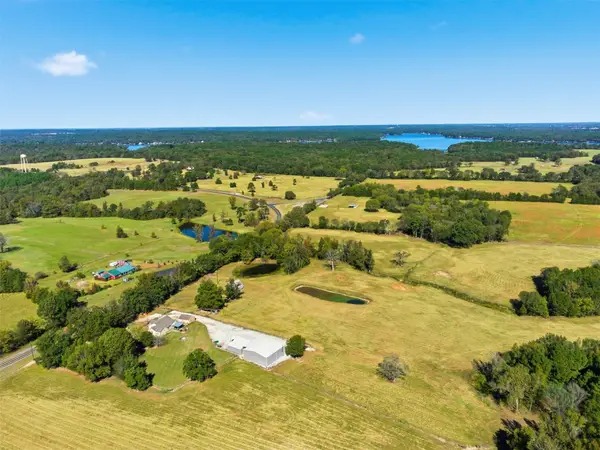 $999,999Active3 beds 2 baths1,958 sq. ft.
$999,999Active3 beds 2 baths1,958 sq. ft.10495 Fm 115, Scroggins, TX 75480
MLS# 21105832Listed by: RAMSEY REALTY GROUP- LAKE CYPR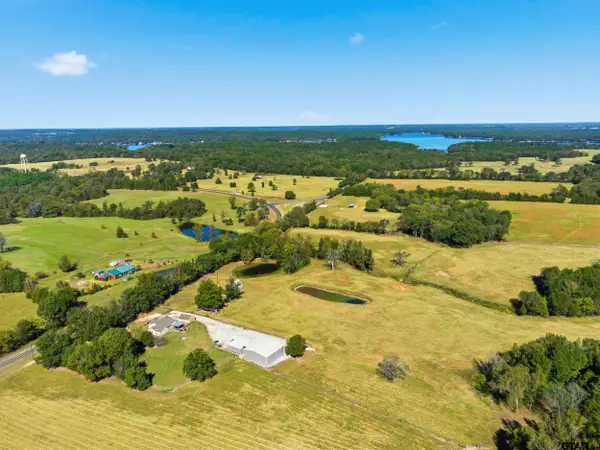 $999,999Active3 beds 2 baths1,958 sq. ft.
$999,999Active3 beds 2 baths1,958 sq. ft.10495 FM 115, Scroggins, TX 75480
MLS# 25016167Listed by: RAMSEY REALTY GROUP - LAKE CYPRESS SPRINGS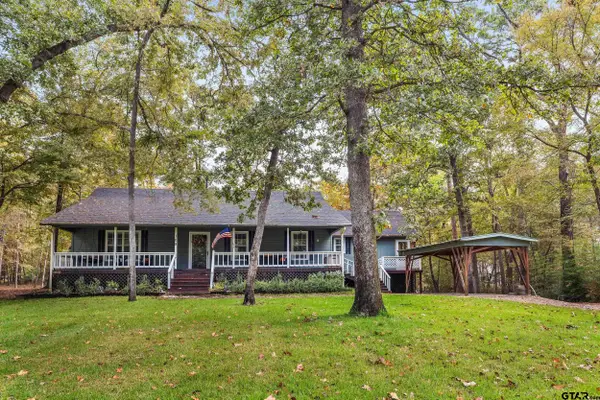 $335,000Active2 beds 2 baths1,500 sq. ft.
$335,000Active2 beds 2 baths1,500 sq. ft.109 King Lyle Rd, Scroggins, TX 75480
MLS# 25015839Listed by: SEARS REALTY GROUP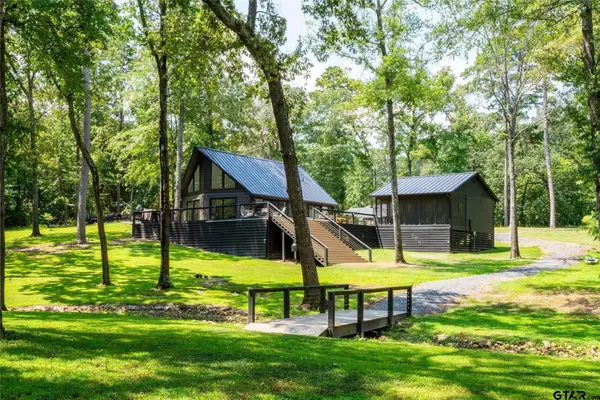 $925,000Active3 beds 1 baths1,290 sq. ft.
$925,000Active3 beds 1 baths1,290 sq. ft.303 Palo Duro St, Scroggins, TX 75480
MLS# 25015812Listed by: ALLIE BETH ALLMAN & ASSOCIATES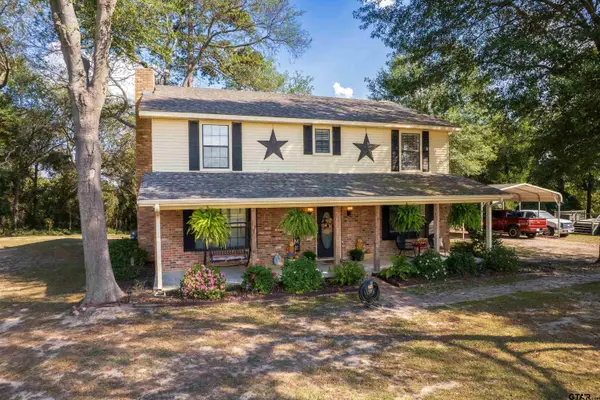 $449,000Active4 beds 3 baths2,730 sq. ft.
$449,000Active4 beds 3 baths2,730 sq. ft.180 SE CR 4426, Scroggins, TX 75480
MLS# 25015320Listed by: CENTURY 21 BUTLER REAL ESTATE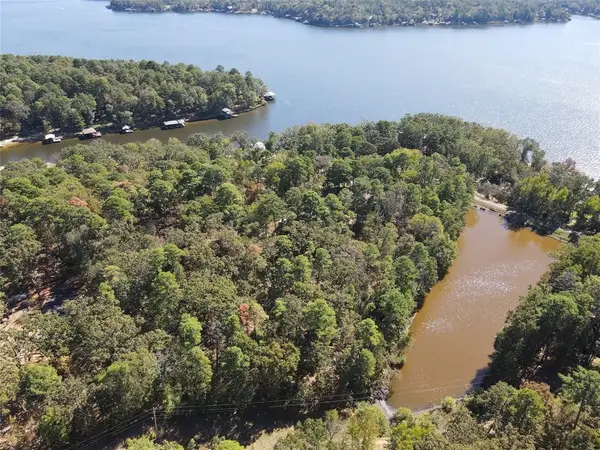 $6,900Active0.25 Acres
$6,900Active0.25 AcresTBD King Bruce Road, Scroggins, TX 75480
MLS# 21082747Listed by: JOSEPH WALTER REALTY, LLC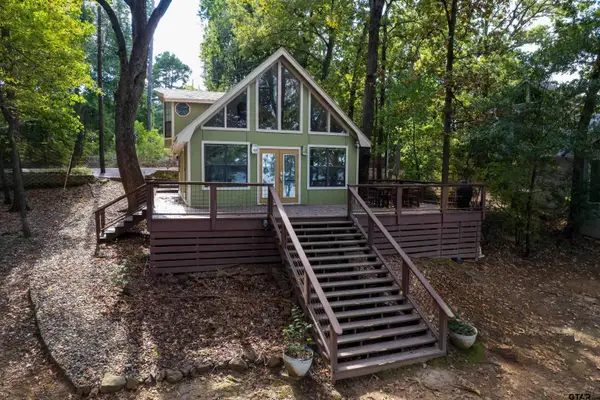 $585,000Active3 beds 2 baths900 sq. ft.
$585,000Active3 beds 2 baths900 sq. ft.104 E Barker Creek Dr, Scroggins, TX 75480
MLS# 25014926Listed by: SEARS REALTY GROUP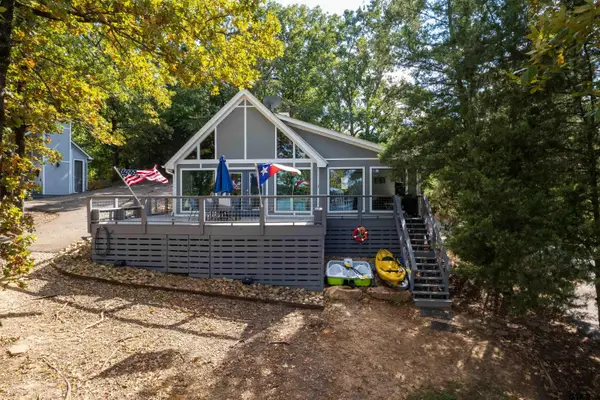 $595,000Active3 beds 2 baths1,021 sq. ft.
$595,000Active3 beds 2 baths1,021 sq. ft.108 E Barker Creek Dr, Scroggins, TX 75480
MLS# 25014927Listed by: SEARS REALTY GROUP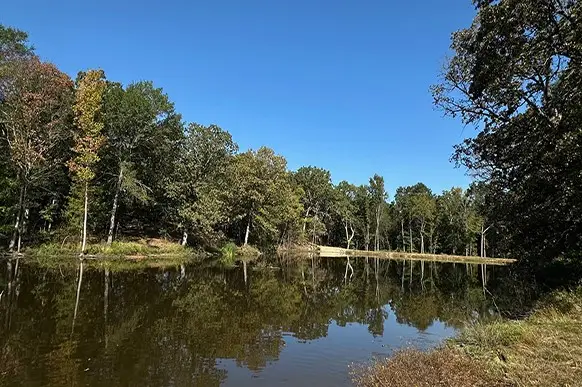 $285,000Active18 Acres
$285,000Active18 Acres8868 Fm 115, Scroggins, TX 75480
MLS# 21080351Listed by: MTX REALTY, LLC
