1227 Strathmore Drive, Southlake, TX 76092
Local realty services provided by:Better Homes and Gardens Real Estate Rhodes Realty
Listed by:tiffany smith214-425-3233
Office:compass re texas, llc.
MLS#:21076127
Source:GDAR
Price summary
- Price:$1,639,000
- Price per sq. ft.:$366.09
- Monthly HOA dues:$116.67
About this home
A Rare Southlake Opportunity. At the end of a quiet cul-de-sac in Timarron, one of Southlake’s most sought-after golf communities, this move-in-ready home has been beautifully updated. Custom-built iron double doors make a timeless first impression. Inside, Farrow & Ball paint, designer lighting, and layered finishes create a sense of quiet sophistication. The 2024 kitchen renovation reimagined the space from the ground up, while each bath has been thoughtfully updated. Recently refinished hardwoods (2023) flow seamlessly through the main living areas, pairing beautifully with a gas fireplace in the living room and a double-sided fireplace in the study with built in shelving. The versatile plan offers five bedrooms, each with an en-suite bath (two on the main level), plus a private study, game room, formal dining, and a powder bath. Storage is generous, with a walk-in pantry, oversized laundry, and three-car garage. Out back, the setting lives like a private resort with a pool and spa, putting green, and mature trees with incredible privacy. From the front porch and the upstairs balcony, enjoy serene golf-course views and the calm that comes with this location. Zoned to highly acclaimed Carrol ISD, minutes to Southlake Town Square and DFW Airport, yet tucked within Timarron Golf & Country Club, everyday living here feels effortless.
Contact an agent
Home facts
- Year built:1996
- Listing ID #:21076127
- Added:1 day(s) ago
- Updated:November 06, 2025 at 01:46 AM
Rooms and interior
- Bedrooms:5
- Total bathrooms:5
- Full bathrooms:4
- Half bathrooms:1
- Living area:4,477 sq. ft.
Heating and cooling
- Cooling:Ceiling Fans, Central Air, Electric
- Heating:Central
Structure and exterior
- Roof:Composition
- Year built:1996
- Building area:4,477 sq. ft.
- Lot area:0.45 Acres
Schools
- High school:Carroll
- Middle school:Dawson
- Elementary school:Oldunion
Finances and disclosures
- Price:$1,639,000
- Price per sq. ft.:$366.09
- Tax amount:$23,583
New listings near 1227 Strathmore Drive
- New
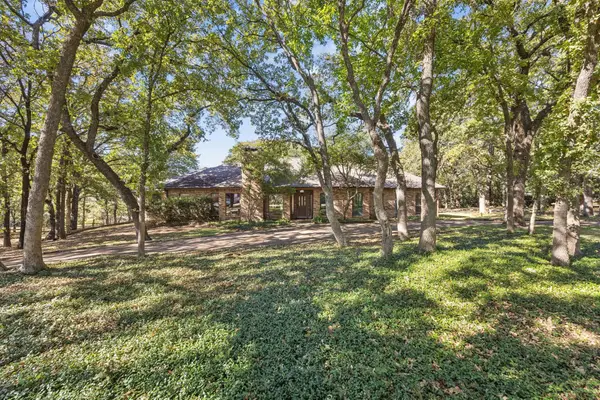 $1,650,000Active4 beds 4 baths3,761 sq. ft.
$1,650,000Active4 beds 4 baths3,761 sq. ft.2920 Burney Lane, Southlake, TX 76092
MLS# 21100210Listed by: COMPASS RE TEXAS, LLC - New
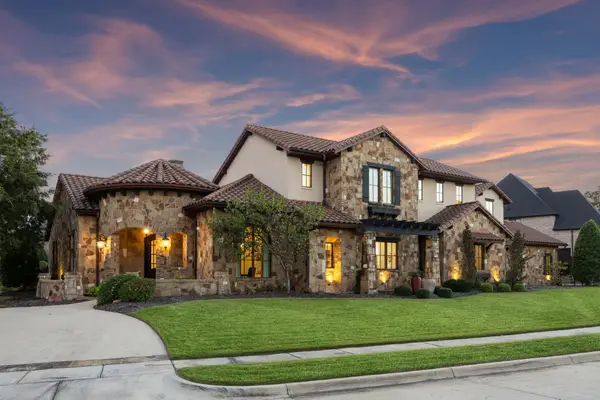 $2,900,000Active5 beds 6 baths5,802 sq. ft.
$2,900,000Active5 beds 6 baths5,802 sq. ft.904 Palos Verdes Trail, Southlake, TX 76092
MLS# 21098009Listed by: BERKSHIRE HATHAWAYHS PENFED TX - New
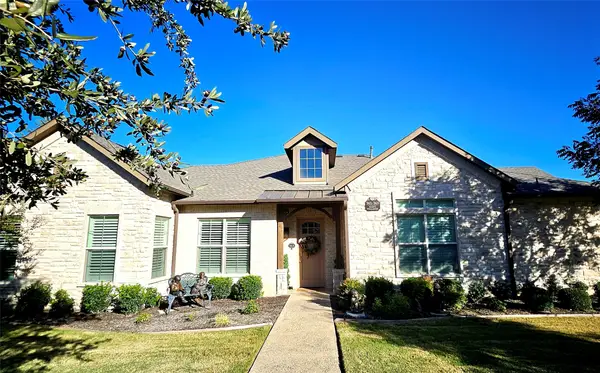 $600,000Active2 beds 3 baths2,117 sq. ft.
$600,000Active2 beds 3 baths2,117 sq. ft.365 Watermere Drive, Southlake, TX 76092
MLS# 21104240Listed by: TRACEY SCHULTZ - New
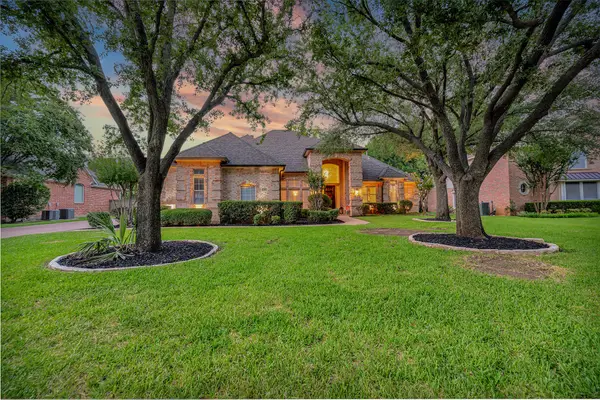 $1,050,000Active4 beds 3 baths3,442 sq. ft.
$1,050,000Active4 beds 3 baths3,442 sq. ft.710 Longford Drive, Southlake, TX 76092
MLS# 21102596Listed by: CHANDLER CROUCH, REALTORS - New
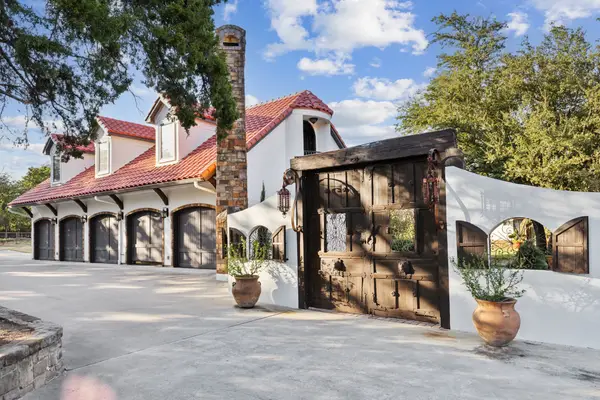 $7,988,600Active5 beds 8 baths8,882 sq. ft.
$7,988,600Active5 beds 8 baths8,882 sq. ft.1900 Shady Oaks Drive, Southlake, TX 76092
MLS# 21100826Listed by: COMPASS RE TEXAS, LLC - Open Sat, 11am to 1pmNew
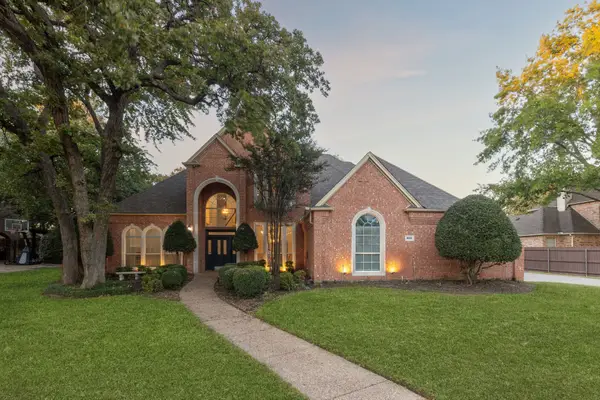 $1,599,000Active4 beds 3 baths3,766 sq. ft.
$1,599,000Active4 beds 3 baths3,766 sq. ft.810 Brazos Drive, Southlake, TX 76092
MLS# 21081627Listed by: REAL BROKER, LLC - New
 $5,000,000Active6 beds 8 baths7,764 sq. ft.
$5,000,000Active6 beds 8 baths7,764 sq. ft.1700 Live Oak Lane, Southlake, TX 76092
MLS# 21098131Listed by: ENGEL&VOLKERS DALLAS SOUTHLAKE - New
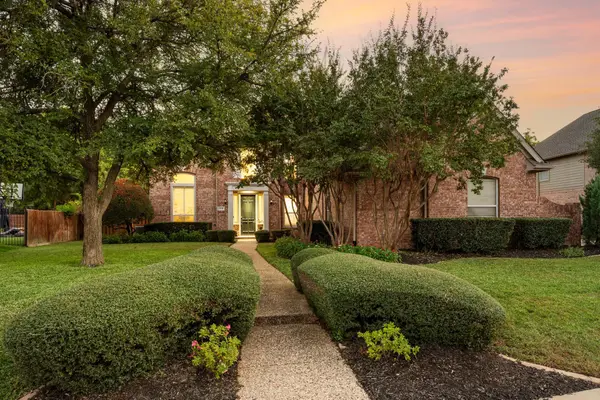 $1,250,000Active4 beds 4 baths3,505 sq. ft.
$1,250,000Active4 beds 4 baths3,505 sq. ft.608 Stratford Drive, Southlake, TX 76092
MLS# 21094027Listed by: BRIGGS FREEMAN SOTHEBYS INTL - New
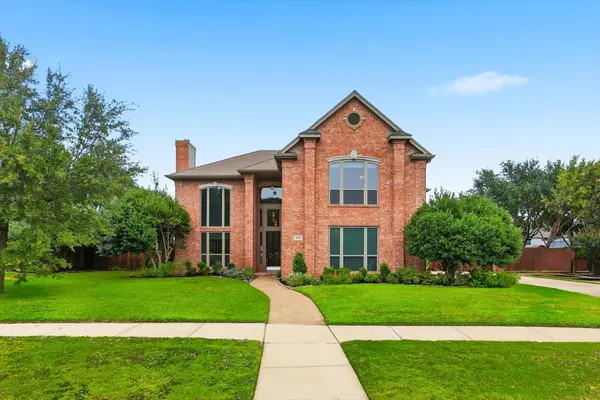 $1,200,000Active4 beds 5 baths4,228 sq. ft.
$1,200,000Active4 beds 5 baths4,228 sq. ft.305 Sheffield Drive, Southlake, TX 76092
MLS# 21094114Listed by: PATHWAY REALTY LLC
