2920 Burney Lane, Southlake, TX 76092
Local realty services provided by:Better Homes and Gardens Real Estate Senter, REALTORS(R)
Listed by:tommy pennington817-416-9000
Office:compass re texas, llc.
MLS#:21100210
Source:GDAR
Price summary
- Price:$1,650,000
- Price per sq. ft.:$438.71
About this home
Welcome to your dream home in the heart of Southlake, Texas! Nestled on an expansive 1.84-acre lot, this exceptional property combines comfortable living with the charm of a country setting. Spanning 3,761 square feet, this single-story residence offers a blend of privacy and practicality. The gourmet kitchen is a chef’s delight equipped with premium Wolf appliances that ensure a top-notch culinary experience including a built in refrigerator, built in wine cooler, microwave, 3 sinks, island-breakfast bar that comfortably seats 6, gas cooktop with indoor grill, granite counters, pot filler and convection oven. The kitchen opens to a central courtyard ideal for hosting outdoors, a separate breakfast room and a large dining room affording lots of options for seating, dining and serving. Adjacent to the breakfast room is a 9 X 9 walk in pantry that serves as a storm shelter and-or safe room. This sprawling floor plan includes 4 spacious bedrooms, three and a half well-appointed bathrooms and two living areas, with gas fireplaces providing ample space for entertaining guests or enjoying a cozy family night in.The large primary suite includes a fireplace and views of the central courtyard. Ensuite bath has jetted tub, separate shower, large vanity with storage and two sinks and a Texas-sized walk- in closet with custom motorized clothing rack. The central courtyard and additional deck offer a serene retreat with view of the saltwater pool with rock waterfall and is ideal for outdoor gatherings or simply unwinding in peaceful surroundings. Equestrian enthusiasts will appreciate the two stall barn, offering a unique opportunity to keep horses right at home. A two story 40x25 workshop with water and electricity provides ample space for projects, storage or hobbies. 2 more storage rooms can be found inside and on the backside of the garage. Experience the perfect blend of quiet and functionality in this one of a kind property. Schedule your private tour today.
Contact an agent
Home facts
- Year built:1984
- Listing ID #:21100210
- Added:1 day(s) ago
- Updated:November 06, 2025 at 02:48 AM
Rooms and interior
- Bedrooms:4
- Total bathrooms:4
- Full bathrooms:3
- Half bathrooms:1
- Living area:3,761 sq. ft.
Heating and cooling
- Cooling:Ceiling Fans, Central Air, Electric, Gas, Multi Units
- Heating:Central, Natural Gas, Zoned
Structure and exterior
- Year built:1984
- Building area:3,761 sq. ft.
- Lot area:1.84 Acres
Schools
- High school:Carroll
- Middle school:Carroll
- Elementary school:Johnson
Finances and disclosures
- Price:$1,650,000
- Price per sq. ft.:$438.71
- Tax amount:$23,416
New listings near 2920 Burney Lane
- New
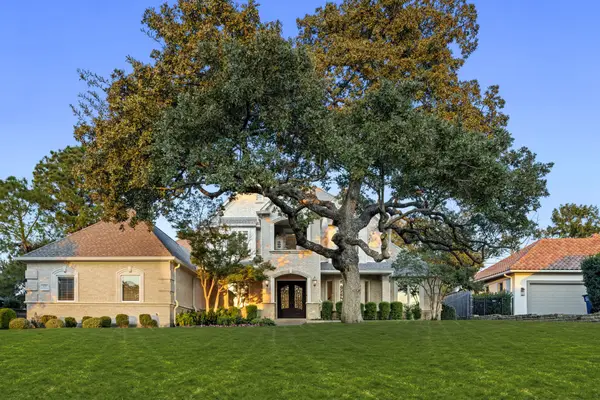 $1,639,000Active5 beds 5 baths4,477 sq. ft.
$1,639,000Active5 beds 5 baths4,477 sq. ft.1227 Strathmore Drive, Southlake, TX 76092
MLS# 21076127Listed by: COMPASS RE TEXAS, LLC - New
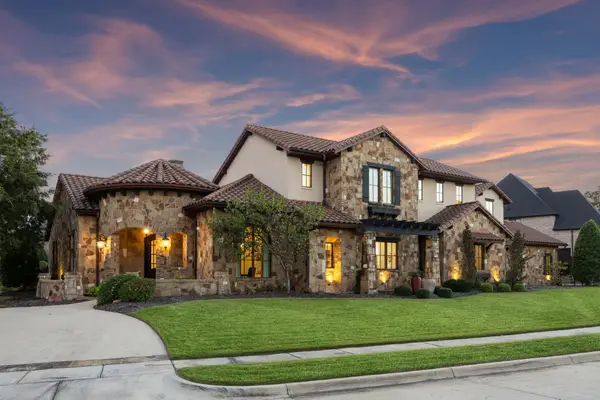 $2,900,000Active5 beds 6 baths5,802 sq. ft.
$2,900,000Active5 beds 6 baths5,802 sq. ft.904 Palos Verdes Trail, Southlake, TX 76092
MLS# 21098009Listed by: BERKSHIRE HATHAWAYHS PENFED TX - New
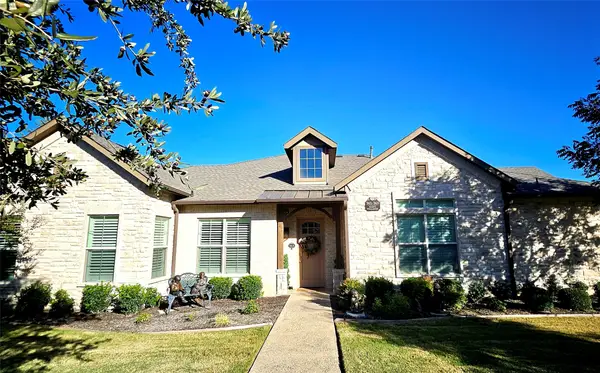 $600,000Active2 beds 3 baths2,117 sq. ft.
$600,000Active2 beds 3 baths2,117 sq. ft.365 Watermere Drive, Southlake, TX 76092
MLS# 21104240Listed by: TRACEY SCHULTZ - New
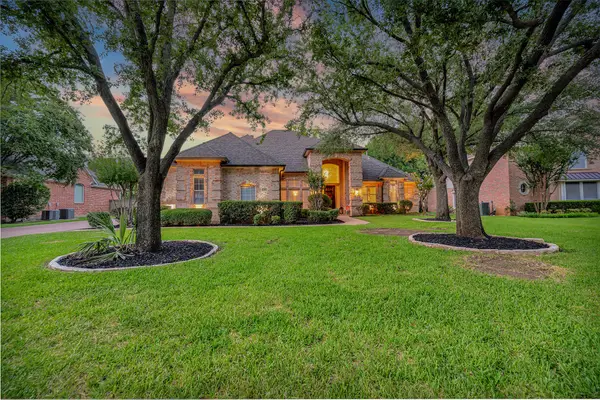 $1,050,000Active4 beds 3 baths3,442 sq. ft.
$1,050,000Active4 beds 3 baths3,442 sq. ft.710 Longford Drive, Southlake, TX 76092
MLS# 21102596Listed by: CHANDLER CROUCH, REALTORS - New
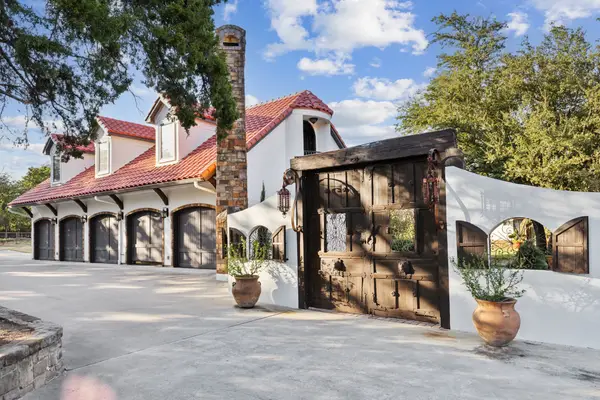 $7,988,600Active5 beds 8 baths8,882 sq. ft.
$7,988,600Active5 beds 8 baths8,882 sq. ft.1900 Shady Oaks Drive, Southlake, TX 76092
MLS# 21100826Listed by: COMPASS RE TEXAS, LLC - Open Sat, 11am to 1pmNew
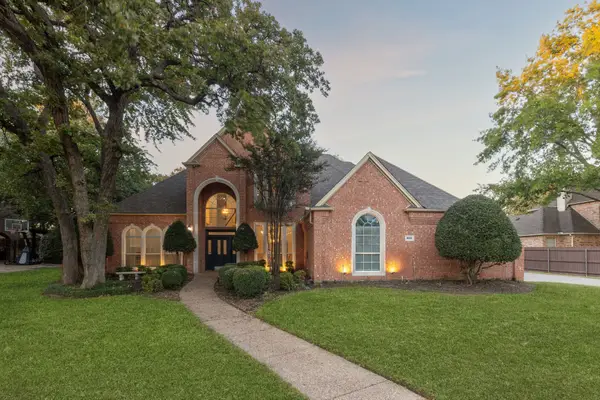 $1,599,000Active4 beds 3 baths3,766 sq. ft.
$1,599,000Active4 beds 3 baths3,766 sq. ft.810 Brazos Drive, Southlake, TX 76092
MLS# 21081627Listed by: REAL BROKER, LLC - New
 $5,000,000Active6 beds 8 baths7,764 sq. ft.
$5,000,000Active6 beds 8 baths7,764 sq. ft.1700 Live Oak Lane, Southlake, TX 76092
MLS# 21098131Listed by: ENGEL&VOLKERS DALLAS SOUTHLAKE - New
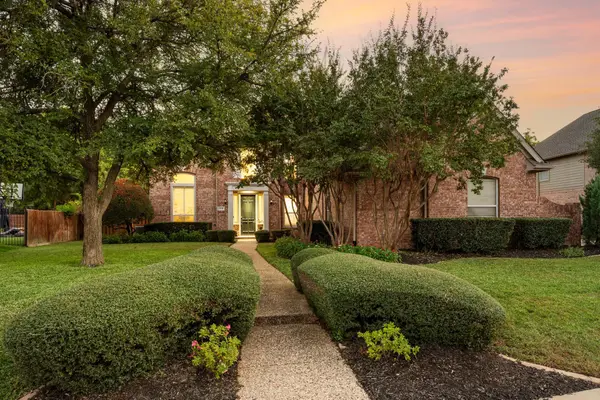 $1,250,000Active4 beds 4 baths3,505 sq. ft.
$1,250,000Active4 beds 4 baths3,505 sq. ft.608 Stratford Drive, Southlake, TX 76092
MLS# 21094027Listed by: BRIGGS FREEMAN SOTHEBYS INTL - New
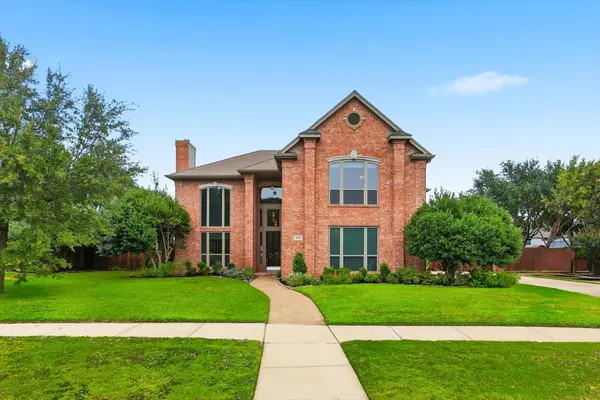 $1,200,000Active4 beds 5 baths4,228 sq. ft.
$1,200,000Active4 beds 5 baths4,228 sq. ft.305 Sheffield Drive, Southlake, TX 76092
MLS# 21094114Listed by: PATHWAY REALTY LLC
