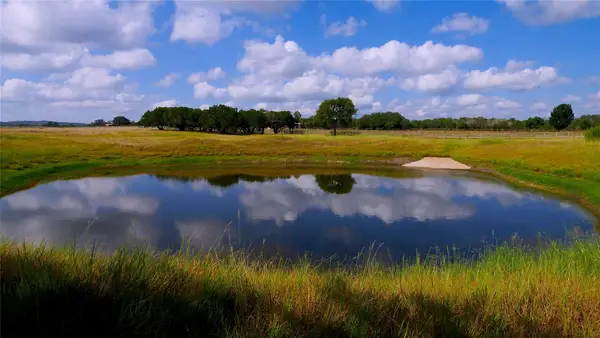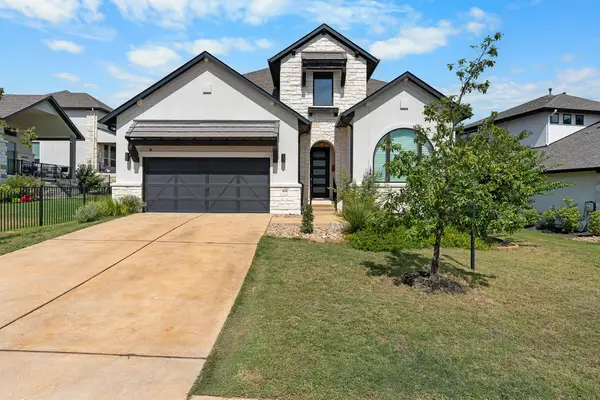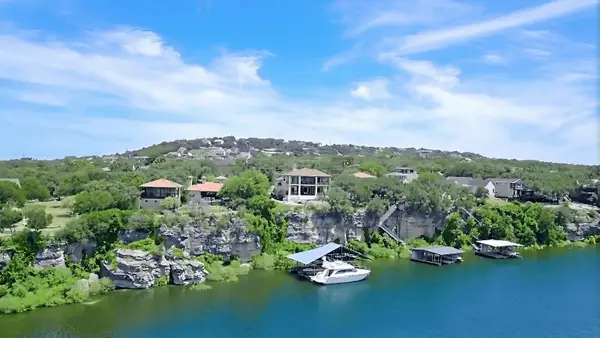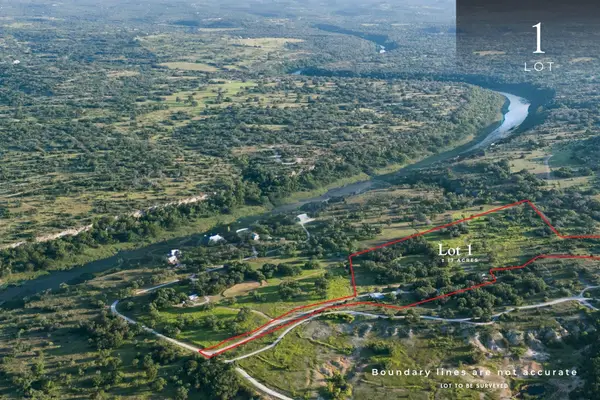5834 Fall Creek Rd, Spicewood, TX 78669
Local realty services provided by:Better Homes and Gardens Real Estate Hometown
Listed by:michael kern
Office:re/max ascension
MLS#:4254875
Source:ACTRIS
Price summary
- Price:$1,019,000
- Price per sq. ft.:$663.41
About this home
Welcome to 5834 Fall Creek Rd, a peaceful and private Hill Country retreat nestled on 10.27 lightly restricted acres in the heart of Spicewood, TX. With breathtaking panoramic views, a wildlife tax exemption for low taxes, and multiple potential build sites, this one-of-a-kind property offers the ideal blend of natural beauty, freedom, and future opportunity. The charming, updated home features 2 bedrooms, 2 full bathrooms, spacious kitchen, and a bright enclosed sunroom surrounded by windows that overlook lush gardens filled with butterflies and native blooms. A metal roof with solar panels boosts energy efficiency, while tasteful updates throughout the home create a warm, welcoming atmosphere perfect for full-time living or weekend escapes. Step outside and discover the land’s many features, including a 12,000-gallon pond, poultry coops, fenced garden areas, and mature oaks providing shade and privacy. The wide-open acreage, gently sloping terrain, and scenic build sites make this property ideal for constructing a dream estate home, guest house, or multi-generational compound. A 1,250 square foot metal building/shop with RV hookups offers endless flexibility for hobbies, storage, business, or future conversion. The private gated entrance ensures peace and security, and the light restrictions give you the freedom to live how you want, whether you’re dreaming of homesteading, expanding, or simply relaxing under big Texas skies. With abundant wildlife, open skies perfect for stargazing, and room to create your vision, this property delivers a rare opportunity to own a truly special piece of the Texas Hill Country. Just minutes from Lake Travis, Lake Marble Falls, Lake LBJ, Spicewood Vineyards, Iron Wolf Distillery, and numerous golf courses. Day trip distance to Fredericksburg & Luckenbach, TX. 5834 Fall Creek Rd is where comfort, nature, and possibility converge. Properties like this don’t come around often—don’t miss your chance to make it yours.
Contact an agent
Home facts
- Year built:2000
- Listing ID #:4254875
- Updated:October 03, 2025 at 08:45 PM
Rooms and interior
- Bedrooms:2
- Total bathrooms:2
- Full bathrooms:2
- Living area:1,536 sq. ft.
Heating and cooling
- Cooling:Central, Electric
- Heating:Central, Electric
Structure and exterior
- Roof:Metal
- Year built:2000
- Building area:1,536 sq. ft.
Schools
- High school:Lyndon B Johnson (Johnson City ISD)
- Elementary school:Lyndon B Johnson
Utilities
- Water:Private, Well
- Sewer:Aerobic Septic
Finances and disclosures
- Price:$1,019,000
- Price per sq. ft.:$663.41
- Tax amount:$4,768 (2024)
New listings near 5834 Fall Creek Rd
- New
 $1,675,000Active0 Acres
$1,675,000Active0 Acres1115 County Road 414, Spicewood, TX 78669
MLS# 9558690Listed by: AUSTIN LAKESIDE PROPERTIES - New
 $1,495,000Active2.03 Acres
$1,495,000Active2.03 Acres20111 Colby Hill Drive, Spicewood, TX 78669
MLS# 30430479Listed by: AMAZING REALTY - Open Sun, 1 to 3pmNew
 $829,000Active4 beds 3 baths3,221 sq. ft.
$829,000Active4 beds 3 baths3,221 sq. ft.402 Sitlington Ln, Austin, TX 78738
MLS# 4127148Listed by: REAL BROKER, LLC - New
 $314,500Active3 beds 2 baths1,296 sq. ft.
$314,500Active3 beds 2 baths1,296 sq. ft.713 Jim Bowie Dr, Spicewood, TX 78669
MLS# 3542245Listed by: EXP REALTY, LLC - New
 $888,000Active3 beds 2 baths2,092 sq. ft.
$888,000Active3 beds 2 baths2,092 sq. ft.1201 Lakeshore Dr, Spicewood, TX 78669
MLS# 5483829Listed by: RE/MAX ASCENSION - New
 $1,675,000Active4 beds 3 baths2,740 sq. ft.
$1,675,000Active4 beds 3 baths2,740 sq. ft.1115 County Road 414, Spicewood, TX 78669
MLS# 7771176Listed by: AUSTIN LAKESIDE PROPERTIES - New
 $1,129,950Active4 beds 3 baths2,662 sq. ft.
$1,129,950Active4 beds 3 baths2,662 sq. ft.22000 Briarcliff Drive, Spicewood, TX 78669
MLS# 965417Listed by: TEXAS PREMIER REALTY - New
 $1,445,000Active-- beds -- baths
$1,445,000Active-- beds -- baths5012 Hupedo Ranch Rd #1, Spicewood, TX 78669
MLS# 2227754Listed by: DEVORA REALTY - Open Sun, 11am to 1pmNew
 $2,900,000Active7 beds 6 baths6,137 sq. ft.
$2,900,000Active7 beds 6 baths6,137 sq. ft.4607 R O Dr, Spicewood, TX 78669
MLS# 6743600Listed by: KELLER WILLIAMS - LAKE TRAVIS - New
 $1,119,000Active4 beds 3 baths3,478 sq. ft.
$1,119,000Active4 beds 3 baths3,478 sq. ft.100 Derby Dr, Spicewood, TX 78669
MLS# 7858185Listed by: KELLER WILLIAMS - LAKE TRAVIS
