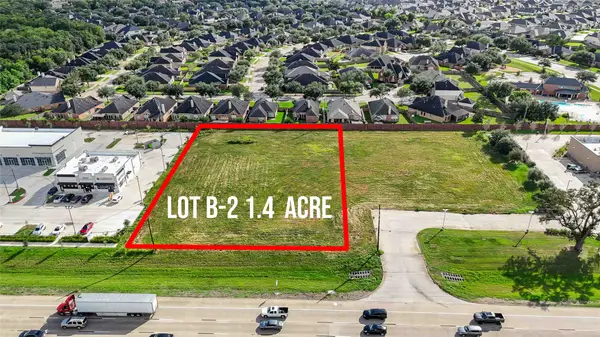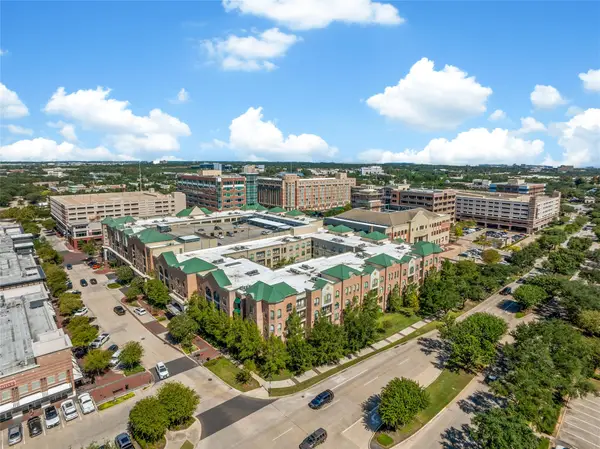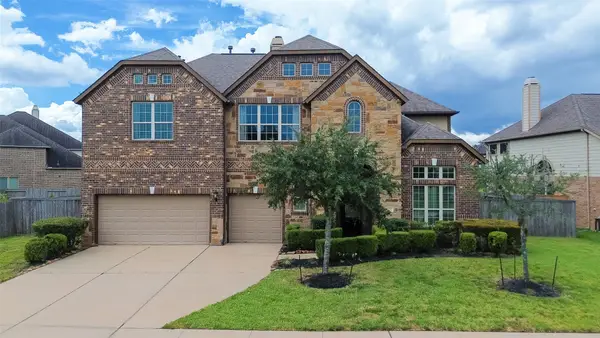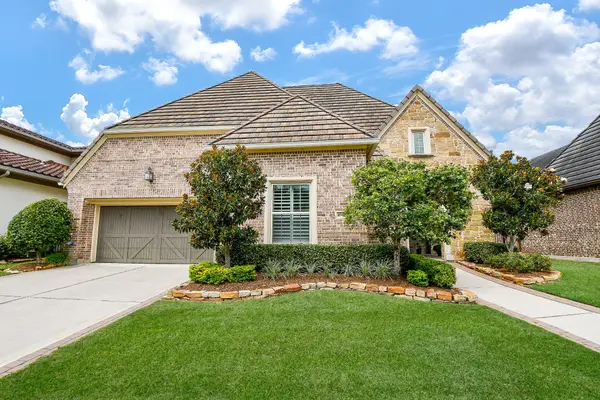1103 Vista Creek Drive, Sugar Land, TX 77478
Local realty services provided by:Better Homes and Gardens Real Estate Hometown
1103 Vista Creek Drive,Sugar Land, TX 77478
$1,599,800
- 4 Beds
- 5 Baths
- 4,350 sq. ft.
- Single family
- Pending
Listed by:sammy younis
Office:re/max southwest
MLS#:2965769
Source:HARMLS
Price summary
- Price:$1,599,800
- Price per sq. ft.:$367.77
- Monthly HOA dues:$116.67
About this home
LUXURIOUS CUSTOM HOME located in a PRESTIGIOUS GATED COMMUNITY in the HEART of Sugar Land! Built by renowned Chris Sims Custom Homes! Stunning stone & stucco elevation! The front door leads to a private courtyard oasis complete with a covered loggia, cocktail pool and summer kitchen. The interior was designed with elegance & comfort in mind and this home boasts upscale finishes, timeless craftsmanship, and exceptional attention to detail. Step inside to find rich wide plank wood floors and an open-concept design. The chef’s kitchen is a masterpiece, featuring a striking 12-foot ceiling finished w/stone tiles and an abundance of cabinetry and storage. The family room showcases a charming brick accent wall, adding warmth and character. Retreat to the media room for movie nights. All bedrooms are generously sized. This property includes a private casita w/a full bathroom, perfect for guests, in-laws, or home office. Incredible location near everything! Call the Aida Younis Team today!
Contact an agent
Home facts
- Year built:2012
- Listing ID #:2965769
- Updated:September 29, 2025 at 08:52 PM
Rooms and interior
- Bedrooms:4
- Total bathrooms:5
- Full bathrooms:4
- Half bathrooms:1
- Living area:4,350 sq. ft.
Heating and cooling
- Cooling:Central Air, Electric
- Heating:Central, Gas
Structure and exterior
- Roof:Composition
- Year built:2012
- Building area:4,350 sq. ft.
- Lot area:0.13 Acres
Schools
- High school:DULLES HIGH SCHOOL
- Middle school:DULLES MIDDLE SCHOOL
- Elementary school:HIGHLANDS ELEMENTARY SCHOOL (FORT BEND)
Utilities
- Sewer:Public Sewer
Finances and disclosures
- Price:$1,599,800
- Price per sq. ft.:$367.77
- Tax amount:$19,953 (2024)
New listings near 1103 Vista Creek Drive
- New
 $1,600,000Active1.4 Acres
$1,600,000Active1.4 Acres11600 Highway 6, Fresno, TX 77545
MLS# 89180951Listed by: BROOKS & DAVIS REAL ESTATE - New
 $399,000Active2 beds 2 baths1,478 sq. ft.
$399,000Active2 beds 2 baths1,478 sq. ft.2299 Lone Star Drive Drive #306, Sugar Land, TX 77479
MLS# 45278096Listed by: CHRISTINA TRAN, BROKER - Open Sat, 1 to 3pmNew
 $649,000Active4 beds 4 baths3,711 sq. ft.
$649,000Active4 beds 4 baths3,711 sq. ft.5303 Riverstone Crossing Drive, Sugar Land, TX 77479
MLS# 51710862Listed by: BERKSHIRE HATHAWAY HOMESERVICES PREMIER PROPERTIES - New
 $320,000Active3 beds 2 baths1,458 sq. ft.
$320,000Active3 beds 2 baths1,458 sq. ft.4426 Waterfall Way, Sugar Land, TX 77479
MLS# 71267130Listed by: HOMESMART - New
 $349,999Active4 beds 2 baths2,145 sq. ft.
$349,999Active4 beds 2 baths2,145 sq. ft.16830 Needle Ridge Court, Sugar Land, TX 77498
MLS# 73348045Listed by: CITY INSIGHT HOUSTON - New
 $375,000Active4 beds 2 baths2,639 sq. ft.
$375,000Active4 beds 2 baths2,639 sq. ft.2822 Colonial Drive, Sugar Land, TX 77479
MLS# 83453956Listed by: KELLER WILLIAMS REALTY SOUTHWEST - New
 $279,000Active3 beds 2 baths1,495 sq. ft.
$279,000Active3 beds 2 baths1,495 sq. ft.14927 Sugar Sweet Drive, Sugar Land, TX 77498
MLS# 59602666Listed by: AURELIAN REALTY - Open Sun, 2 to 4pmNew
 $699,900Active4 beds 5 baths3,906 sq. ft.
$699,900Active4 beds 5 baths3,906 sq. ft.2314 Cranbrook Ridge Lane, Sugar Land, TX 77479
MLS# 80433173Listed by: KELLER WILLIAMS REALTY SOUTHWEST - New
 $270,000Active3 beds 2 baths2,245 sq. ft.
$270,000Active3 beds 2 baths2,245 sq. ft.13407 Nantucket Drive, Sugar Land, TX 77478
MLS# 68863223Listed by: RE/MAX ELITE PROPERTIES - New
 $749,020Active3 beds 4 baths3,204 sq. ft.
$749,020Active3 beds 4 baths3,204 sq. ft.4902 Summer Manor Lane, Sugar Land, TX 77479
MLS# 78294703Listed by: FOREVER REALTY, LLC
