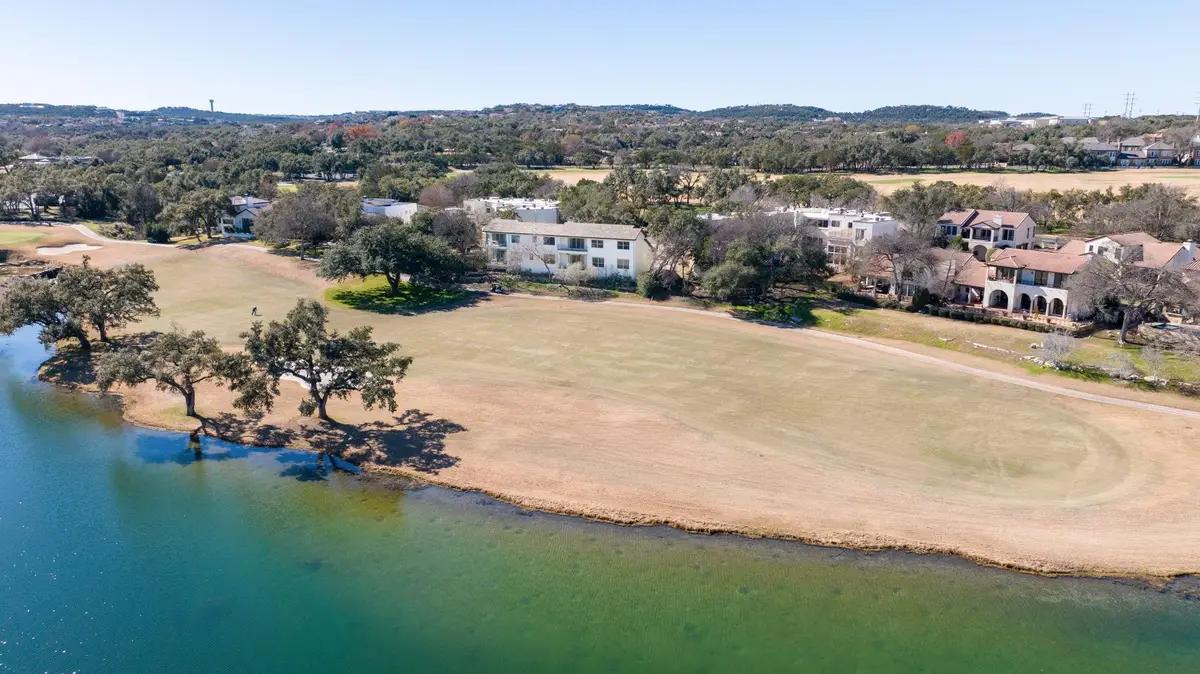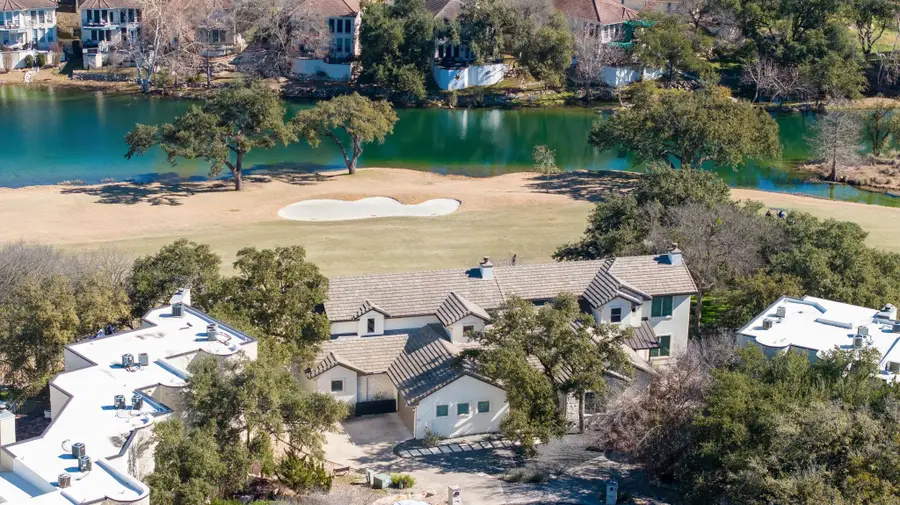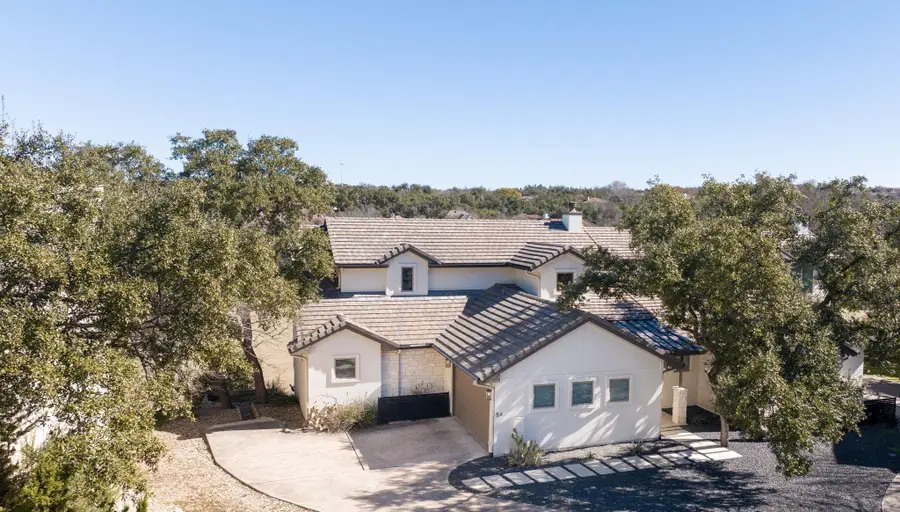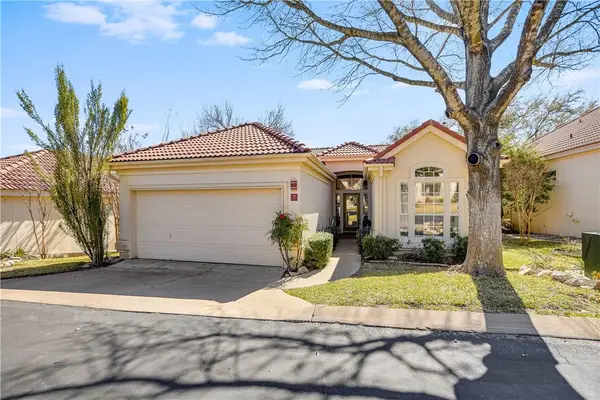5 Crystal Springs Ct #A, The Hills, TX 78738
Local realty services provided by:Better Homes and Gardens Real Estate Winans



Listed by:jonathan creath
Office:kuper sotheby's int'l realty
MLS#:5654376
Source:ACTRIS
5 Crystal Springs Ct #A,The Hills, TX 78738
$842,500
- 3 Beds
- 3 Baths
- 2,504 sq. ft.
- Single family
- Active
Price summary
- Price:$842,500
- Price per sq. ft.:$336.46
- Monthly HOA dues:$116.67
About this home
Welcome to the gated community of Hills of Lakeway in the heart of Lake Travis ISD. This beautiful lock and leave home offering minimal yard maintenance overlooks the 18th fairway of the prestigious Jack Nicklaus golf course. Enjoy comfortable spacious living with engineered hardwood floors throughout as the kitchen opens to the family room, dining & breakfast areas. The first floor brings the outdoor beauty inside with views of the course and pond. The oversized primary first-floor bedroom includes a walk-in shower and a large closet space with built-in cabinetry. Enjoy tv entertainment in the upstairs game room with two bedrooms sharing a jack & jill bath. Both levels offer expansive decks with 180 degree views of the finishing golf hole. Conveniently located within The Hills, this home is a quick walk to the adjacent driving range, pro shop and clubhouse that offers entertainment year-round. Social membership including dining and pool privileges is mandatory at $142 per month. Other membership levels are available for fitness and access to 2 courses in Lakeway and/or the 2 Jack Nicklaus designs. The duplex also has a shared HOA with Unit B for studs out insurance. If seeking a second home for the golfing lifestyle along with walking trails, dog park, and playground within the community, welcome to the Hills of Lakeway where comfort and beauty meets a slower pace of life!
Contact an agent
Home facts
- Year built:2016
- Listing Id #:5654376
- Updated:August 19, 2025 at 03:13 PM
Rooms and interior
- Bedrooms:3
- Total bathrooms:3
- Full bathrooms:2
- Half bathrooms:1
- Living area:2,504 sq. ft.
Heating and cooling
- Cooling:Central, Electric
- Heating:Central, Electric
Structure and exterior
- Roof:Tile
- Year built:2016
- Building area:2,504 sq. ft.
Schools
- High school:Lake Travis
- Elementary school:Lakeway
Utilities
- Water:MUD
Finances and disclosures
- Price:$842,500
- Price per sq. ft.:$336.46
- Tax amount:$11,815 (2024)
New listings near 5 Crystal Springs Ct #A
- New
 $1,399,999Active6 beds 6 baths4,120 sq. ft.
$1,399,999Active6 beds 6 baths4,120 sq. ft.17 The Hills Dr, Austin, TX 78738
MLS# 7117901Listed by: COMPASS RE TEXAS, LLC - New
 $1,399,999Active6 beds 5 baths5,454 sq. ft.
$1,399,999Active6 beds 5 baths5,454 sq. ft.402 Luna Vista Dr, Austin, TX 78738
MLS# 4871231Listed by: KELLER WILLIAMS - LAKE TRAVIS  $550,000Active4 beds 4 baths2,697 sq. ft.
$550,000Active4 beds 4 baths2,697 sq. ft.1 Crystal Springs Ct #F, The Hills, TX 78738
MLS# 6502972Listed by: THE GARDNER GROUP, INC. $1,575,000Active4 beds 5 baths4,845 sq. ft.
$1,575,000Active4 beds 5 baths4,845 sq. ft.51 Tiburon Dr, The Hills, TX 78738
MLS# 9657470Listed by: MORELAND PROPERTIES $670,000Active3 beds 2 baths1,609 sq. ft.
$670,000Active3 beds 2 baths1,609 sq. ft.7 Tourney Ln, The Hills, TX 78738
MLS# 2979703Listed by: COMPASS RE TEXAS, LLC $995,000Active4 beds 4 baths4,083 sq. ft.
$995,000Active4 beds 4 baths4,083 sq. ft.15 Glen Rock Dr, The Hills, TX 78738
MLS# 6507573Listed by: KELLER WILLIAMS - LAKE TRAVIS $785,000Active3 beds 3 baths2,500 sq. ft.
$785,000Active3 beds 3 baths2,500 sq. ft.5 Valhalla Ct, The Hills, TX 78738
MLS# 6670575Listed by: KUPER SOTHEBY'S INT'L REALTY $875,000Active4 beds 3 baths2,572 sq. ft.
$875,000Active4 beds 3 baths2,572 sq. ft.13 Autumn Oaks Dr, Lakeway, TX 78738
MLS# 2309032Listed by: LUISA MAURO REAL ESTATE $1,125,000Active4 beds 3 baths3,189 sq. ft.
$1,125,000Active4 beds 3 baths3,189 sq. ft.6 Stillmeadow Ct, The Hills, TX 78738
MLS# 3038294Listed by: COMPASS RE TEXAS, LLC $1,159,000Active4 beds 3 baths3,155 sq. ft.
$1,159,000Active4 beds 3 baths3,155 sq. ft.27 Stillmeadow Dr, The Hills, TX 78738
MLS# 7030667Listed by: KUPER SOTHEBY'S INT'L REALTY
