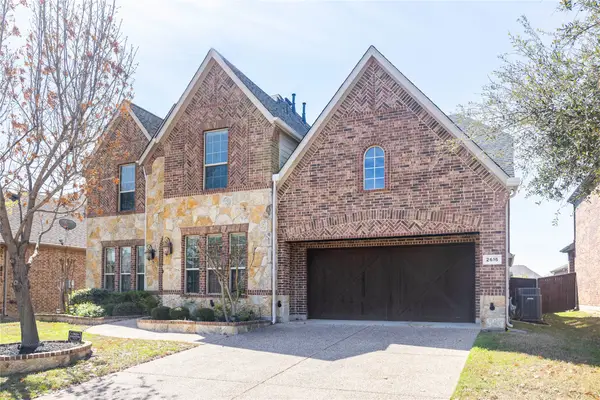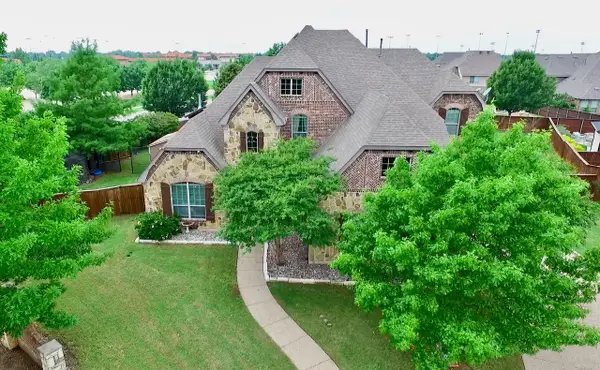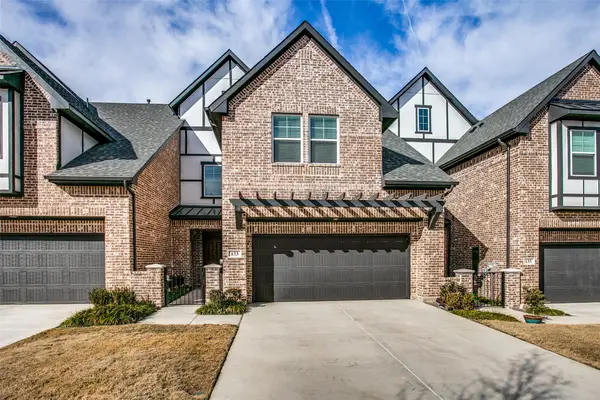1 Lake Forest Court, Trophy Club, TX 76262
Local realty services provided by:Better Homes and Gardens Real Estate Winans
Listed by:paula paul214-695-8135
Office:real broker, llc.
MLS#:21035633
Source:GDAR
Price summary
- Price:$795,000
- Price per sq. ft.:$215.92
About this home
Welcome to 1 Lake Forest Court, a charming residence tucked away on a peaceful cul-de-sac corner lot in the coveted golf community of Trophy Club. Surrounded by mature shade trees, this home offers a tranquil retreat with all the conveniences of modern living. Featuring four spacious bedrooms and a versatile fifth room that can serve as a home office, nursery, craft space, or additional bedroom, the layout is designed to adapt to your lifestyle. With 3.5 bathrooms and an open-concept design, entertaining is effortless—whether you're hosting a dinner party or enjoying a quiet evening at home. Step outside to your private backyard oasis, where a sports pool invites friendly games of volleyball and the covered patio offers the perfect spot to sip coffee in the morning or unwind with a glass of wine at sunset. Residents enjoy access to Trophy Club’s exceptional amenities, including scenic trails, tennis courts, a community pool, and fishing at nearby Lake Grapevine. Located in a highly rated school district and just minutes from DFW Airport, this home combines comfort, convenience, and community in one perfect package. Whether you're seeking serenity or social connection, 1 Lake Forest Court delivers the lifestyle you've been dreaming of.
Contact an agent
Home facts
- Year built:1996
- Listing ID #:21035633
- Added:46 day(s) ago
- Updated:October 07, 2025 at 07:27 AM
Rooms and interior
- Bedrooms:5
- Total bathrooms:4
- Full bathrooms:3
- Half bathrooms:1
- Living area:3,682 sq. ft.
Heating and cooling
- Cooling:Ceiling Fans, Central Air, Electric, Zoned
- Heating:Central, Fireplaces, Natural Gas, Zoned
Structure and exterior
- Roof:Composition
- Year built:1996
- Building area:3,682 sq. ft.
- Lot area:0.28 Acres
Schools
- High school:Byron Nelson
- Middle school:Medlin
- Elementary school:Lakeview
Finances and disclosures
- Price:$795,000
- Price per sq. ft.:$215.92
- Tax amount:$13,009
New listings near 1 Lake Forest Court
- New
 $699,900Active4 beds 4 baths3,074 sq. ft.
$699,900Active4 beds 4 baths3,074 sq. ft.2616 Broadway Drive, Trophy Club, TX 76262
MLS# 21080116Listed by: U PROPERTY MANAGEMENT  $1,125,000Pending6 beds 6 baths4,249 sq. ft.
$1,125,000Pending6 beds 6 baths4,249 sq. ft.2515 Trophy Club Drive, Trophy Club, TX 76262
MLS# 21079944Listed by: EXP REALTY, LLC- New
 $775,000Active4 beds 4 baths3,183 sq. ft.
$775,000Active4 beds 4 baths3,183 sq. ft.2831 Sheffield Court, Trophy Club, TX 76262
MLS# 21074994Listed by: COMPASS RE TEXAS, LLC - New
 $599,000Active3 beds 3 baths2,283 sq. ft.
$599,000Active3 beds 3 baths2,283 sq. ft.133 Claire Drive, Trophy Club, TX 76262
MLS# 20897762Listed by: BRIGGS FREEMAN SOTHEBYS INTL - New
 $735,000Active4 beds 3 baths2,765 sq. ft.
$735,000Active4 beds 3 baths2,765 sq. ft.1800 Harrier Lane, Argyle, TX 76226
MLS# 21078045Listed by: COLDWELL BANKER REALTY - New
 $645,000Active3 beds 3 baths2,379 sq. ft.
$645,000Active3 beds 3 baths2,379 sq. ft.134 Claire Drive, Trophy Club, TX 76262
MLS# 21076567Listed by: COMPASS RE TEXAS, LLC - New
 $1,180,000Active5 beds 5 baths4,726 sq. ft.
$1,180,000Active5 beds 5 baths4,726 sq. ft.17 Troon Drive, Trophy Club, TX 76262
MLS# 21074407Listed by: COLDWELL BANKER REALTY - New
 $1,175,000Active4 beds 5 baths4,614 sq. ft.
$1,175,000Active4 beds 5 baths4,614 sq. ft.2219 Greenan Drive, Trophy Club, TX 76262
MLS# 21069718Listed by: LILY MOORE REALTY - New
 $695,000Active3 beds 3 baths2,717 sq. ft.
$695,000Active3 beds 3 baths2,717 sq. ft.8 Saint Andrews Court, Trophy Club, TX 76262
MLS# 21069930Listed by: COMPASS RE TEXAS, LLC - New
 $262,990Active3 beds 2 baths1,442 sq. ft.
$262,990Active3 beds 2 baths1,442 sq. ft.132 Greenhill Trail, Boyd, TX 76023
MLS# 21070133Listed by: CENTURY 21 MIKE BOWMAN, INC.
