2219 Greenan Drive, Trophy Club, TX 76262
Local realty services provided by:Better Homes and Gardens Real Estate Senter, REALTORS(R)
Listed by: lily moore817-344-7034
Office: lily moore realty
MLS#:21069718
Source:GDAR
Price summary
- Price:$1,100,000
- Price per sq. ft.:$238.4
- Monthly HOA dues:$43.75
About this home
Stunning 4-bedroom home with 3 full and 2 half baths in the heart of Trophy Club! Step inside to an open entry with a sweeping staircase and formal dining room, perfect for entertaining. Soaring ceilings, wood flooring and custom window shutters enhance the home's timeless elegance. The living room impresses with a floor-to-ceiling stone fireplace and a wall of windows that fill the space with natural light. The chef’s kitchen offers custom two-tone cabinetry, a gas cooktop, an oversized island with pendant lighting, and beautiful finishes. The primary suite is a true retreat featuring dual vanities with granite counters, a walk-in shower with dual shower heads, a soaking tub, and a spacious walk-in closet. A downstairs executive study provides the perfect work-from-home space, while a guest bedroom offers comfort and privacy. Upstairs is designed for fun, with a large game room with built-in desk and a media room. Two additional bedrooms share a Jack-and-Jill bath. Step outside to enjoy the covered patio featuring an outdoor kitchen and pergola with outdoor fireplace - the perfect place to entertain! A 3-car split garage completes this exceptional home. Located in Trophy Club—consistently ranked among the safest cities in Texas—you’ll enjoy proximity to top-rated schools, shopping, dining, and entertainment. Schedule your showing today!
Contact an agent
Home facts
- Year built:2013
- Listing ID #:21069718
- Added:44 day(s) ago
- Updated:November 15, 2025 at 12:42 PM
Rooms and interior
- Bedrooms:4
- Total bathrooms:5
- Full bathrooms:3
- Half bathrooms:2
- Living area:4,614 sq. ft.
Heating and cooling
- Cooling:Ceiling Fans, Central Air, Electric
- Heating:Central, Natural Gas
Structure and exterior
- Roof:Composition
- Year built:2013
- Building area:4,614 sq. ft.
- Lot area:0.34 Acres
Schools
- High school:Byron Nelson
- Middle school:Medlin
- Elementary school:Lakeview
Finances and disclosures
- Price:$1,100,000
- Price per sq. ft.:$238.4
- Tax amount:$19,672
New listings near 2219 Greenan Drive
- Open Sun, 1 to 3pmNew
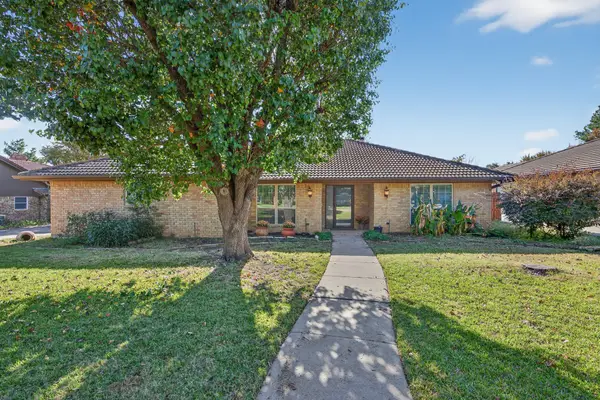 $535,000Active4 beds 3 baths2,464 sq. ft.
$535,000Active4 beds 3 baths2,464 sq. ft.1128 Sunset Drive, Trophy Club, TX 76262
MLS# 21099722Listed by: COLDWELL BANKER APEX, REALTORS - Open Sun, 12 to 4pmNew
 $720,000Active5 beds 4 baths3,123 sq. ft.
$720,000Active5 beds 4 baths3,123 sq. ft.9 Sonora Drive, Trophy Club, TX 76262
MLS# 21109809Listed by: KELLER WILLIAMS REALTY-FM - Open Sun, 2 to 4pmNew
 $585,000Active3 beds 2 baths2,341 sq. ft.
$585,000Active3 beds 2 baths2,341 sq. ft.107 Greenhill Trail S, Trophy Club, TX 76262
MLS# 21105713Listed by: COMPASS RE TEXAS, LLC - New
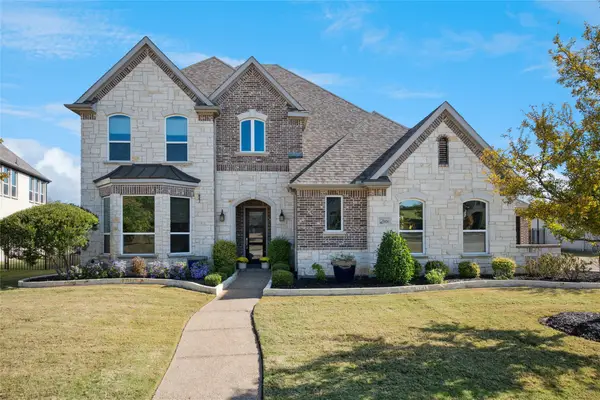 $1,250,000Active4 beds 5 baths4,053 sq. ft.
$1,250,000Active4 beds 5 baths4,053 sq. ft.504 Asheville Lane, Trophy Club, TX 76262
MLS# 21107685Listed by: SIGNATURE REALTY - New
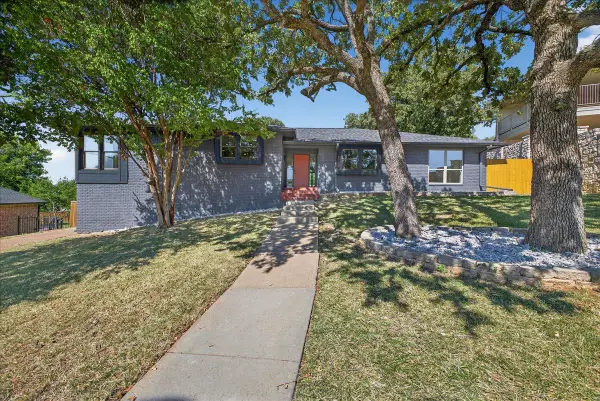 $849,000Active5 beds 4 baths3,690 sq. ft.
$849,000Active5 beds 4 baths3,690 sq. ft.250 Oak Hill Drive, Trophy Club, TX 76262
MLS# 21101000Listed by: PINNACLE REALTY ADVISORS 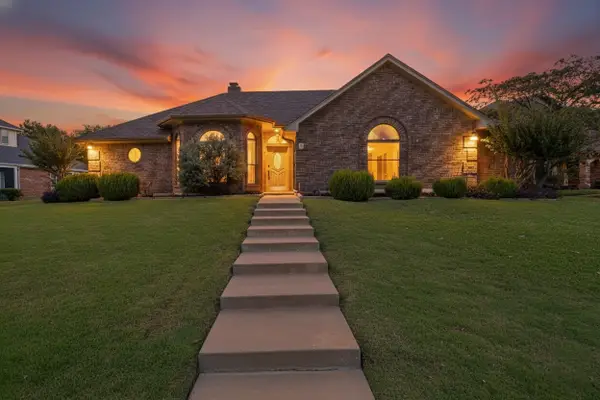 $580,000Active3 beds 3 baths2,288 sq. ft.
$580,000Active3 beds 3 baths2,288 sq. ft.7 Skyline Drive, Trophy Club, TX 76262
MLS# 21101104Listed by: TORRI REALTY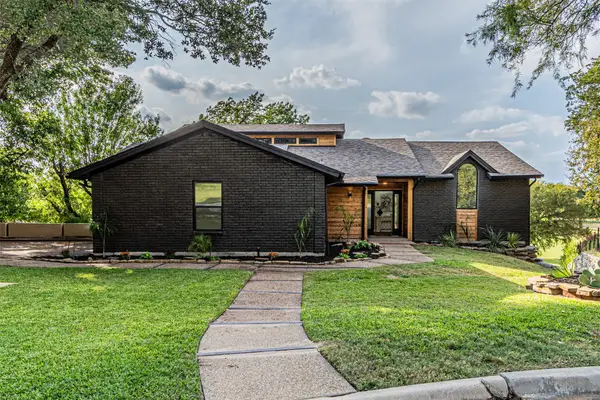 $875,000Active3 beds 2 baths3,015 sq. ft.
$875,000Active3 beds 2 baths3,015 sq. ft.227 Oak Hill Drive, Trophy Club, TX 76262
MLS# 21099555Listed by: MY CASTLE REALTY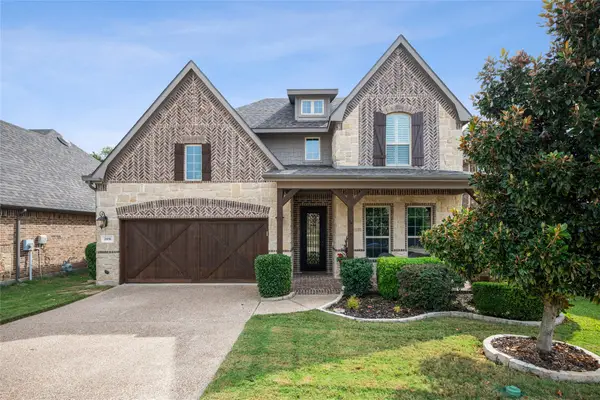 $749,900Active3 beds 4 baths2,774 sq. ft.
$749,900Active3 beds 4 baths2,774 sq. ft.2816 Sheffield Drive, Trophy Club, TX 76262
MLS# 21096685Listed by: KELLER WILLIAMS REALTY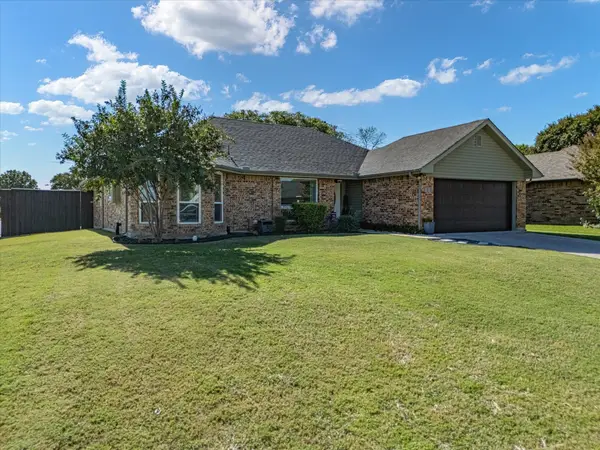 $412,500Pending3 beds 2 baths1,424 sq. ft.
$412,500Pending3 beds 2 baths1,424 sq. ft.1 Salida Drive, Trophy Club, TX 76262
MLS# 21090575Listed by: AMERICAN REALTY GROUP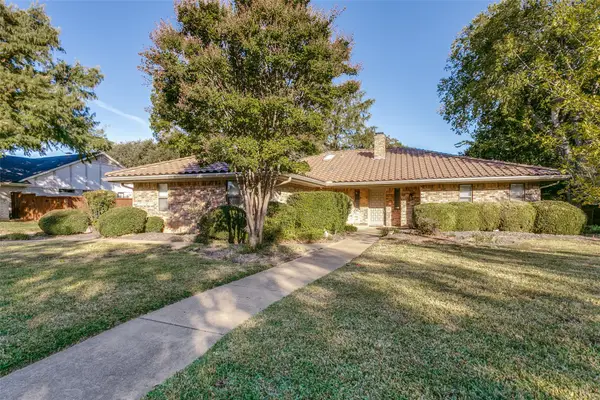 $545,000Active3 beds 2 baths2,026 sq. ft.
$545,000Active3 beds 2 baths2,026 sq. ft.219 Indian Creek Drive, Trophy Club, TX 76262
MLS# 21094397Listed by: ROSAL REALTY EXPERTS
