134 Claire Drive, Trophy Club, TX 76262
Local realty services provided by:Better Homes and Gardens Real Estate Winans
Listed by: kristin vivian817-542-8772
Office: compass re texas, llc.
MLS#:21076567
Source:GDAR
Price summary
- Price:$645,000
- Price per sq. ft.:$271.12
- Monthly HOA dues:$595
About this home
Discover this beautifully remodeled 3 bedroom, 2.1 bath townhome with private garage, ideally located in the heart of Trophy Club Town Square and backing to a peaceful greenbelt. With over $100K in updates completed in 2023, this open-concept home offers a truly lock-and-leave lifestyle with low-maintenance living and upscale finishes throughout. The main level features a stylish kitchen with quartz counters and backsplash, expanded cabinetry, and top-of-the-line appliances including a 6-burner commercial-grade cooktop and LG refrigerator, along with a spacious living room and private primary suite, all with tranquil greenbelt views. Upstairs, enjoy a versatile loft perfect for a home office, two guest bedrooms with walk-in closets, a full bath, and a fully equipped media room with 125 inch screen, ideal for hosting family and friends. Additional upgrades include new wood floors, fresh paint throughout, updated lighting, epoxy-coated patio, insulated garage with race deck flooring, advanced 4K security, and more. Perfectly situated within walking distance to shops and restaurants just minutes from Charles Schwab and Fidelity headquarters, and only 15 minutes west of DFW International Airport, this thoughtfully designed townhome blends convenience, luxury, and comfort for those seeking an easy, lock-and-go lifestyle. This unit provides additional privacy as well as an extended driveway which combined with the garage can accomodate up to 4 cars.
Contact an agent
Home facts
- Year built:2020
- Listing ID #:21076567
- Added:42 day(s) ago
- Updated:November 15, 2025 at 08:45 AM
Rooms and interior
- Bedrooms:3
- Total bathrooms:3
- Full bathrooms:2
- Half bathrooms:1
- Living area:2,379 sq. ft.
Heating and cooling
- Cooling:Ceiling Fans, Central Air, Electric
- Heating:Central, Natural Gas
Structure and exterior
- Roof:Composition
- Year built:2020
- Building area:2,379 sq. ft.
- Lot area:0.08 Acres
Schools
- High school:Byron Nelson
- Middle school:Medlin
- Elementary school:Lakeview
Finances and disclosures
- Price:$645,000
- Price per sq. ft.:$271.12
- Tax amount:$11,649
New listings near 134 Claire Drive
- Open Sun, 1 to 3pmNew
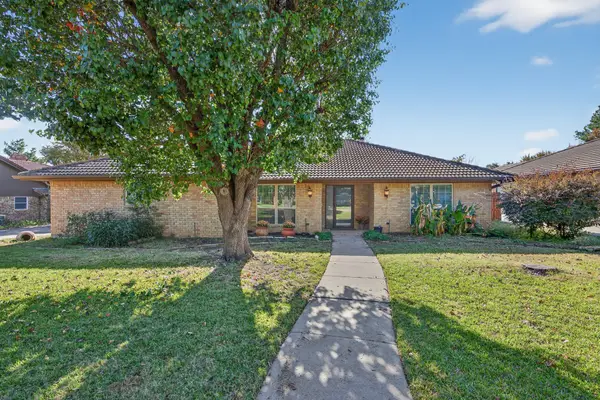 $535,000Active4 beds 3 baths2,464 sq. ft.
$535,000Active4 beds 3 baths2,464 sq. ft.1128 Sunset Drive, Trophy Club, TX 76262
MLS# 21099722Listed by: COLDWELL BANKER APEX, REALTORS - Open Sun, 12 to 4pmNew
 $720,000Active5 beds 4 baths3,123 sq. ft.
$720,000Active5 beds 4 baths3,123 sq. ft.9 Sonora Drive, Trophy Club, TX 76262
MLS# 21109809Listed by: KELLER WILLIAMS REALTY-FM - Open Sun, 2 to 4pmNew
 $585,000Active3 beds 2 baths2,341 sq. ft.
$585,000Active3 beds 2 baths2,341 sq. ft.107 Greenhill Trail S, Trophy Club, TX 76262
MLS# 21105713Listed by: COMPASS RE TEXAS, LLC - New
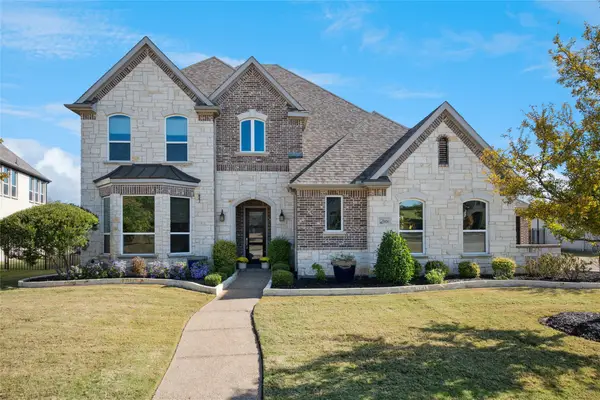 $1,250,000Active4 beds 5 baths4,053 sq. ft.
$1,250,000Active4 beds 5 baths4,053 sq. ft.504 Asheville Lane, Trophy Club, TX 76262
MLS# 21107685Listed by: SIGNATURE REALTY - New
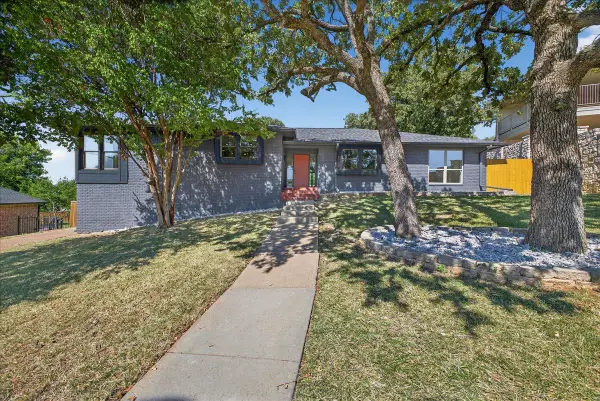 $849,000Active5 beds 4 baths3,690 sq. ft.
$849,000Active5 beds 4 baths3,690 sq. ft.250 Oak Hill Drive, Trophy Club, TX 76262
MLS# 21101000Listed by: PINNACLE REALTY ADVISORS 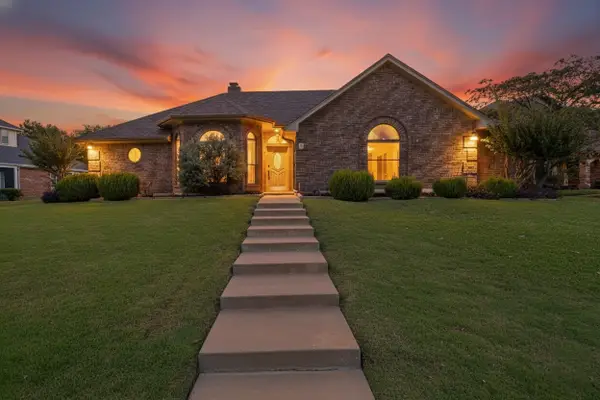 $580,000Active3 beds 3 baths2,288 sq. ft.
$580,000Active3 beds 3 baths2,288 sq. ft.7 Skyline Drive, Trophy Club, TX 76262
MLS# 21101104Listed by: TORRI REALTY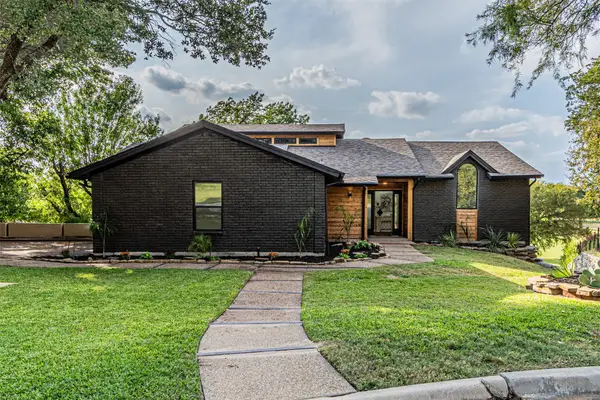 $875,000Active3 beds 2 baths3,015 sq. ft.
$875,000Active3 beds 2 baths3,015 sq. ft.227 Oak Hill Drive, Trophy Club, TX 76262
MLS# 21099555Listed by: MY CASTLE REALTY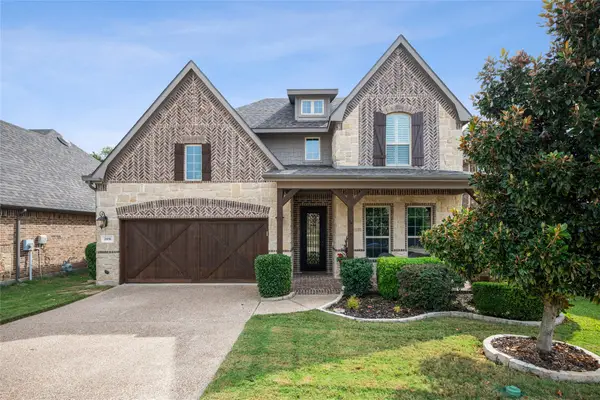 $749,900Active3 beds 4 baths2,774 sq. ft.
$749,900Active3 beds 4 baths2,774 sq. ft.2816 Sheffield Drive, Trophy Club, TX 76262
MLS# 21096685Listed by: KELLER WILLIAMS REALTY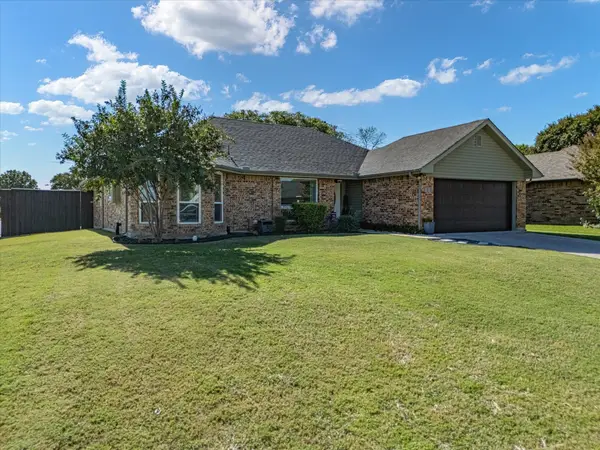 $412,500Pending3 beds 2 baths1,424 sq. ft.
$412,500Pending3 beds 2 baths1,424 sq. ft.1 Salida Drive, Trophy Club, TX 76262
MLS# 21090575Listed by: AMERICAN REALTY GROUP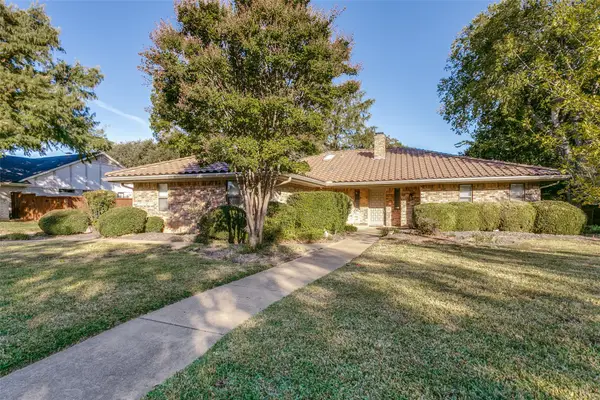 $545,000Active3 beds 2 baths2,026 sq. ft.
$545,000Active3 beds 2 baths2,026 sq. ft.219 Indian Creek Drive, Trophy Club, TX 76262
MLS# 21094397Listed by: ROSAL REALTY EXPERTS
