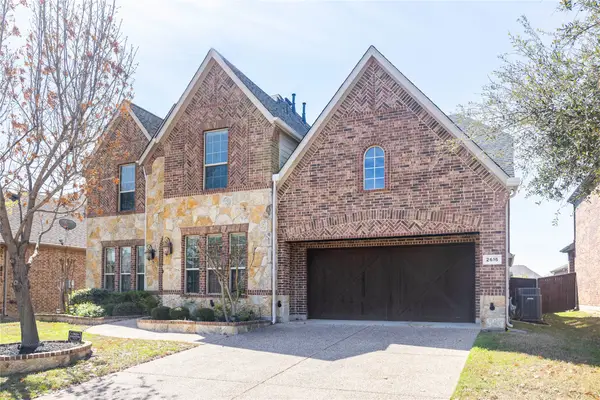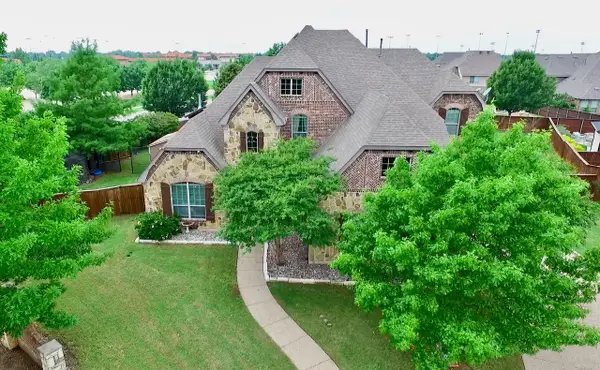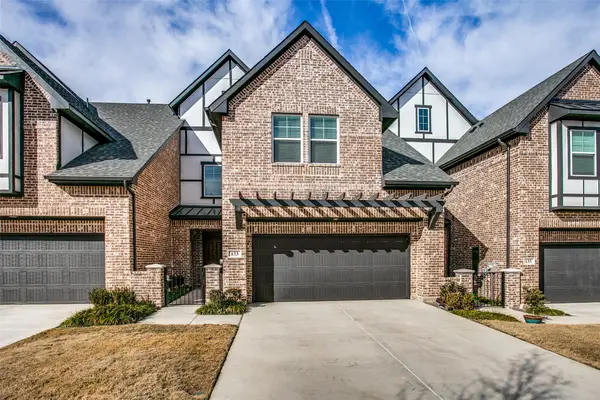10 Monterey Drive, Trophy Club, TX 76262
Local realty services provided by:Better Homes and Gardens Real Estate The Bell Group
Listed by:linda smith817-329-9005
Office:coldwell banker realty
MLS#:21012395
Source:GDAR
Price summary
- Price:$477,500
- Price per sq. ft.:$241.41
About this home
Beautifully Updated 3 Bedroom plus Study in Trophy Club. Large Living and, or Dining area near Entry. Family Room with Fireplaece & Built-in Dry Bar with View of Back Yard.. Updates throughout including Interior Paint, Blinds, Granite in Kitchen & Baths, White Cabinets in Kitchen & Baths, Luxury Vinyl & Tile Floors, no carpet. Primary Bedroom with Ensuite offers Large Shower, Dual Sinks, Updated Fixtures & Two Closets. Study could be converted to a 4th bedroom or Hobby Room. Updated Lighting throughout. Laundry Room has Sink & Cabinets. Refrigerator Stays. HVAC replaced in 2024, Roof replaced in 2021. Built-in Cabinets in Garage. Use of Community Pool at additional Charge. Trophy Club Golf Course, Club House & Pool requires a Membership. Located near Schools, Shopping, Restaurants & Medical Facilities. All information is deemed reliable, but not guaranteed; Buyer or Buyer's Agent to Verify.
Contact an agent
Home facts
- Year built:1986
- Listing ID #:21012395
- Added:67 day(s) ago
- Updated:October 07, 2025 at 07:27 AM
Rooms and interior
- Bedrooms:3
- Total bathrooms:2
- Full bathrooms:2
- Living area:1,978 sq. ft.
Heating and cooling
- Cooling:Ceiling Fans, Central Air, Electric, Heat Pump
- Heating:Central, Heat Pump
Structure and exterior
- Roof:Composition
- Year built:1986
- Building area:1,978 sq. ft.
- Lot area:0.19 Acres
Schools
- High school:Byron Nelson
- Middle school:Medlin
- Elementary school:Lakeview
Finances and disclosures
- Price:$477,500
- Price per sq. ft.:$241.41
New listings near 10 Monterey Drive
- New
 $699,900Active4 beds 4 baths3,074 sq. ft.
$699,900Active4 beds 4 baths3,074 sq. ft.2616 Broadway Drive, Trophy Club, TX 76262
MLS# 21080116Listed by: U PROPERTY MANAGEMENT  $1,125,000Pending6 beds 6 baths4,249 sq. ft.
$1,125,000Pending6 beds 6 baths4,249 sq. ft.2515 Trophy Club Drive, Trophy Club, TX 76262
MLS# 21079944Listed by: EXP REALTY, LLC- New
 $775,000Active4 beds 4 baths3,183 sq. ft.
$775,000Active4 beds 4 baths3,183 sq. ft.2831 Sheffield Court, Trophy Club, TX 76262
MLS# 21074994Listed by: COMPASS RE TEXAS, LLC - New
 $599,000Active3 beds 3 baths2,283 sq. ft.
$599,000Active3 beds 3 baths2,283 sq. ft.133 Claire Drive, Trophy Club, TX 76262
MLS# 20897762Listed by: BRIGGS FREEMAN SOTHEBYS INTL - New
 $735,000Active4 beds 3 baths2,765 sq. ft.
$735,000Active4 beds 3 baths2,765 sq. ft.1800 Harrier Lane, Argyle, TX 76226
MLS# 21078045Listed by: COLDWELL BANKER REALTY - New
 $645,000Active3 beds 3 baths2,379 sq. ft.
$645,000Active3 beds 3 baths2,379 sq. ft.134 Claire Drive, Trophy Club, TX 76262
MLS# 21076567Listed by: COMPASS RE TEXAS, LLC - New
 $1,180,000Active5 beds 5 baths4,726 sq. ft.
$1,180,000Active5 beds 5 baths4,726 sq. ft.17 Troon Drive, Trophy Club, TX 76262
MLS# 21074407Listed by: COLDWELL BANKER REALTY - New
 $1,175,000Active4 beds 5 baths4,614 sq. ft.
$1,175,000Active4 beds 5 baths4,614 sq. ft.2219 Greenan Drive, Trophy Club, TX 76262
MLS# 21069718Listed by: LILY MOORE REALTY - New
 $695,000Active3 beds 3 baths2,717 sq. ft.
$695,000Active3 beds 3 baths2,717 sq. ft.8 Saint Andrews Court, Trophy Club, TX 76262
MLS# 21069930Listed by: COMPASS RE TEXAS, LLC - New
 $262,990Active3 beds 2 baths1,442 sq. ft.
$262,990Active3 beds 2 baths1,442 sq. ft.132 Greenhill Trail, Boyd, TX 76023
MLS# 21070133Listed by: CENTURY 21 MIKE BOWMAN, INC.
