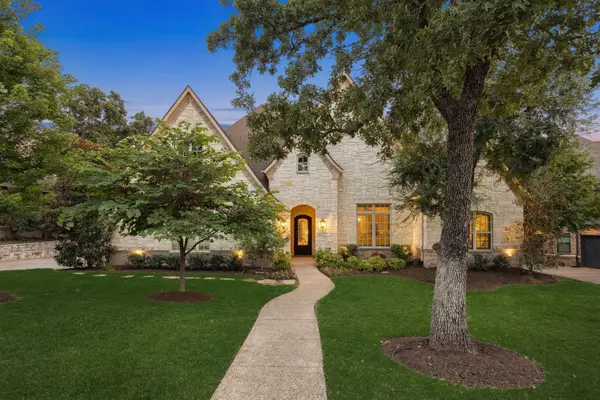102 Claire Drive, Trophy Club, TX 76262
Local realty services provided by:Better Homes and Gardens Real Estate Lindsey Realty
Listed by:kristin vivian817-542-8772
Office:compass re texas, llc.
MLS#:21047520
Source:GDAR
Price summary
- Price:$664,500
- Price per sq. ft.:$279.08
- Monthly HOA dues:$595
About this home
Nestled in the heart of Trophy Club’s premier golf community and just steps from Trophy Club Town Center’s dining and shopping, this beautifully renovated 3-bedroom, 2.5-bath townhome offers the perfect blend of luxury, convenience, and lifestyle. Ideally located near major highways and just 15 minutes west of DFW International Airport—midway between Fort Worth and Dallas—this home features stunning greenbelt views, new wood flooring, quartz countertops, extended cabinetry, and a gourmet kitchen with a commercial-grade 6-burner gas cooktop, quartz backsplash, and reverse osmosis system. The open-concept living area is complemented by fresh paint, an upgraded stairway, and an epoxied private patio for outdoor enjoyment. The spacious primary suite boasts serene views, a soaking tub, separate shower, and walk-in closet. Upstairs, enjoy a versatile loft perfect for a home office, two additional bedrooms with walk-in closets, a game room, and a full bath. Additional highlights include an insulated garage with epoxy floors and race deck tiles, Jackshaft opener with high lift rails, 4K security system with NVR, and cell-based security—all designed for modern living in a sought-after location.
Contact an agent
Home facts
- Year built:2019
- Listing ID #:21047520
- Added:133 day(s) ago
- Updated:October 03, 2025 at 06:44 PM
Rooms and interior
- Bedrooms:3
- Total bathrooms:3
- Full bathrooms:2
- Half bathrooms:1
- Living area:2,381 sq. ft.
Heating and cooling
- Cooling:Ceiling Fans, Central Air, Electric
- Heating:Central, Natural Gas
Structure and exterior
- Year built:2019
- Building area:2,381 sq. ft.
- Lot area:0.07 Acres
Schools
- High school:Byron Nelson
- Middle school:Medlin
- Elementary school:Lakeview
Finances and disclosures
- Price:$664,500
- Price per sq. ft.:$279.08
- Tax amount:$10,435
New listings near 102 Claire Drive
- New
 $645,000Active3 beds 3 baths2,379 sq. ft.
$645,000Active3 beds 3 baths2,379 sq. ft.134 Claire Drive, Trophy Club, TX 76262
MLS# 21076567Listed by: COMPASS RE TEXAS, LLC - Open Sat, 12 to 2pmNew
 $1,180,000Active5 beds 5 baths4,726 sq. ft.
$1,180,000Active5 beds 5 baths4,726 sq. ft.17 Troon Drive, Trophy Club, TX 76262
MLS# 21074407Listed by: COLDWELL BANKER REALTY - Open Sat, 2 to 4pmNew
 $1,175,000Active4 beds 5 baths4,614 sq. ft.
$1,175,000Active4 beds 5 baths4,614 sq. ft.2219 Greenan Drive, Trophy Club, TX 76262
MLS# 21069718Listed by: LILY MOORE REALTY - Open Sun, 11am to 1pmNew
 $695,000Active3 beds 3 baths2,717 sq. ft.
$695,000Active3 beds 3 baths2,717 sq. ft.8 Saint Andrews Court, Trophy Club, TX 76262
MLS# 21069930Listed by: COMPASS RE TEXAS, LLC - New
 $262,990Active3 beds 2 baths1,442 sq. ft.
$262,990Active3 beds 2 baths1,442 sq. ft.132 Greenhill Trail, Boyd, TX 76023
MLS# 21070133Listed by: CENTURY 21 MIKE BOWMAN, INC. - Open Sun, 1 to 3pmNew
 $1,435,000Active3 beds 4 baths3,505 sq. ft.
$1,435,000Active3 beds 4 baths3,505 sq. ft.6 Stephens Court, Trophy Club, TX 76262
MLS# 21070934Listed by: ALLIE BETH ALLMAN & ASSOCIATES - New
 $935,000Active4 beds 4 baths3,457 sq. ft.
$935,000Active4 beds 4 baths3,457 sq. ft.2858 Milsons Point Drive, Trophy Club, TX 76262
MLS# 21064771Listed by: EBBY HALLIDAY, REALTORS - New
 $924,900Active4 beds 4 baths3,423 sq. ft.
$924,900Active4 beds 4 baths3,423 sq. ft.2617 Trophy Club Drive, Trophy Club, TX 76262
MLS# 21065484Listed by: RANDY WHITE REAL ESTATE SVCS - New
 $1,275,000Active5 beds 7 baths4,949 sq. ft.
$1,275,000Active5 beds 7 baths4,949 sq. ft.2306 Trophy Club Drive, Trophy Club, TX 76262
MLS# 21041412Listed by: MAGNOLIA REALTY - New
 $1,499,990Active4 beds 5 baths4,227 sq. ft.
$1,499,990Active4 beds 5 baths4,227 sq. ft.2909 Tulip, Trophy Club, TX 76262
MLS# 21069890Listed by: HOMESUSA.COM
