2206 Galloway Boulevard, Trophy Club, TX 76262
Local realty services provided by:Better Homes and Gardens Real Estate Rhodes Realty
Listed by: jeffrey robillard210-414-7460,210-414-7460
Office: newfound real estate
MLS#:21079376
Source:GDAR
Price summary
- Price:$1,245,000
- Price per sq. ft.:$297.7
- Monthly HOA dues:$37.5
About this home
Welcome to 2206 Galloway Boulevard Drive, a stunning 4-bedroom, 5-bathroom custom-built home in the master-planned golf community of Trophy Club Spanning 4,281 sq ft on a beautifully landscaped .33 acre lot, this two-story residence offers timeless custom finishes, functionality, and impressive entertaining spaces. This home is close to the elementary, middle and high school. Inside, you’re welcomed by a grand entry, warm hardwood flooring, and elegant plantation shutters. The main living area features a striking cast stone fireplace with gas logs, setting the tone for cozy evenings. The open kitchen is the heart of the home, featuring quartzite counter tops, a large island, butler’s pantry, fully upgraded automated Lutron light switches, Q-technology for garage doors, upgraded appliances, walk-in pantry, and abundant cabinet space—ideal for gathering and cooking alike. The main floor includes a serene master suite with jetted tub, separate shower, dual sinks, and sitting area. A private guest on-suite is also located downstairs, along with a dedicated home office accented by built-in shelving. Upstairs offers a spacious game room, a full media room. Step outside to a backyard retreat: newly custom-built covered patio with cedar ceiling and ceiling fan, along with lush, mature landscaping. Whether day or night, this outdoor space shines. Additional highlights include a spacious utility room with sink and storage, triple-zone HVAC, full security system, 2 newer Tankless water heaters, and 3-car garage. All located just minutes from dining, shopping, and community amenities.
Contact an agent
Home facts
- Year built:2010
- Listing ID #:21079376
- Added:64 day(s) ago
- Updated:December 14, 2025 at 12:44 PM
Rooms and interior
- Bedrooms:4
- Total bathrooms:5
- Full bathrooms:5
- Living area:4,182 sq. ft.
Heating and cooling
- Cooling:Attic Fan, Ceiling Fans, Central Air, Roof Turbines
- Heating:Central
Structure and exterior
- Roof:Composition
- Year built:2010
- Building area:4,182 sq. ft.
- Lot area:0.31 Acres
Schools
- High school:Byron Nelson
- Middle school:Medlin
- Elementary school:Lakeview
Finances and disclosures
- Price:$1,245,000
- Price per sq. ft.:$297.7
- Tax amount:$15,477
New listings near 2206 Galloway Boulevard
- New
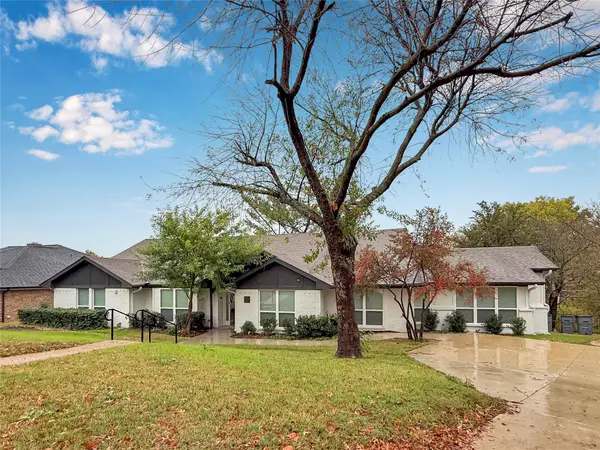 $1,600,000Active11 beds 4 baths5,434 sq. ft.
$1,600,000Active11 beds 4 baths5,434 sq. ft.261 Oak Hill Drive, Trophy Club, TX 76262
MLS# 21125239Listed by: COLDWELL BANKER APEX, REALTORS - New
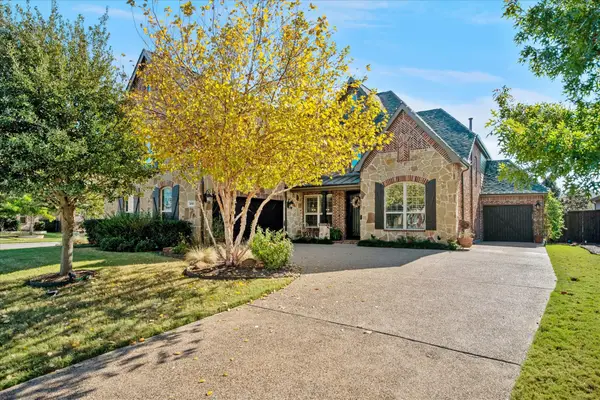 $1,000,000Active4 beds 4 baths3,628 sq. ft.
$1,000,000Active4 beds 4 baths3,628 sq. ft.2880 Redfern Drive, Trophy Club, TX 76262
MLS# 21125040Listed by: COLDWELL BANKER REALTY - Open Sun, 1 to 3pmNew
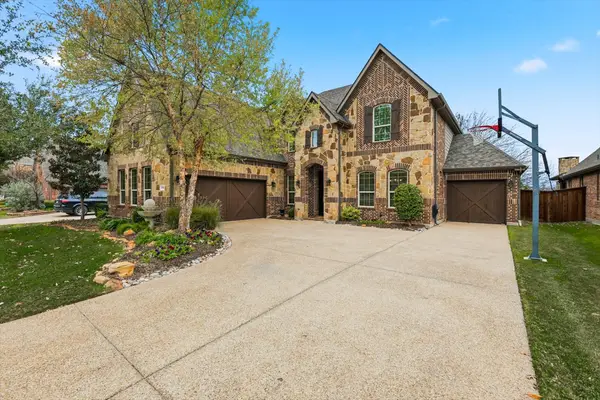 $864,900Active4 beds 4 baths3,507 sq. ft.
$864,900Active4 beds 4 baths3,507 sq. ft.2759 Chatswood Drive, Trophy Club, TX 76262
MLS# 21118507Listed by: COLDWELL BANKER REALTY - Open Sun, 2 to 4pmNew
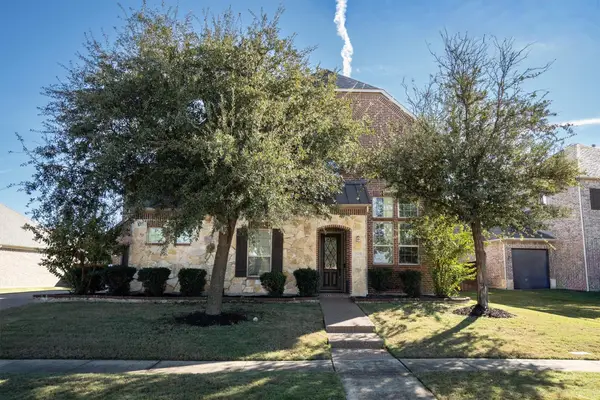 $925,000Active5 beds 6 baths3,943 sq. ft.
$925,000Active5 beds 6 baths3,943 sq. ft.2508 Trophy Club Drive, Trophy Club, TX 76262
MLS# 21117478Listed by: LOCAL PRO REALTY LLC - New
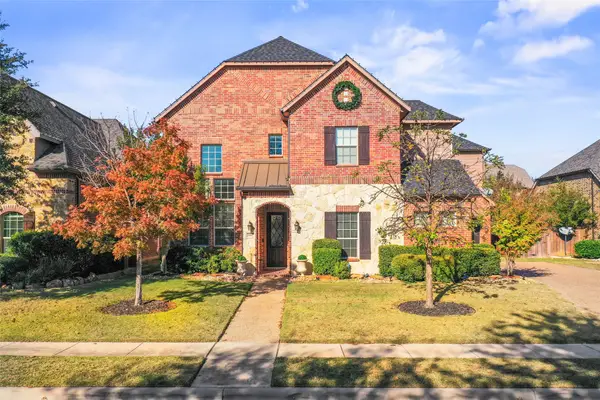 $915,000Active5 beds 5 baths3,943 sq. ft.
$915,000Active5 beds 5 baths3,943 sq. ft.2717 Morgan Lane, Trophy Club, TX 76262
MLS# 21120772Listed by: KELLER WILLIAMS REALTY - New
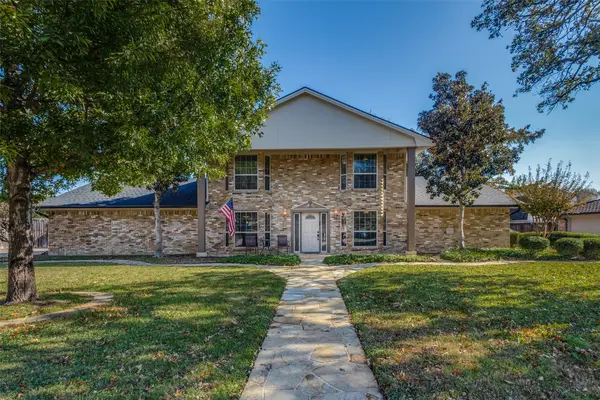 $695,000Active4 beds 4 baths2,895 sq. ft.
$695,000Active4 beds 4 baths2,895 sq. ft.10 Biltmore Court, Trophy Club, TX 76262
MLS# 21122266Listed by: TROPHY, REALTORS 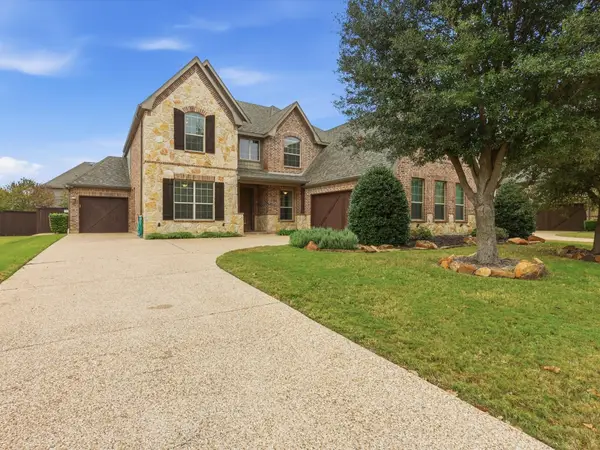 $870,000Active4 beds 4 baths3,238 sq. ft.
$870,000Active4 beds 4 baths3,238 sq. ft.2743 Waverley Drive, Trophy Club, TX 76262
MLS# 21115748Listed by: BRAZOS REALTY PARTNERS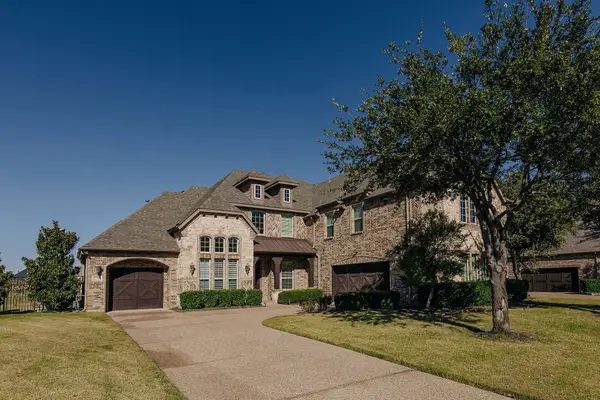 $1,315,000Active4 beds 4 baths4,184 sq. ft.
$1,315,000Active4 beds 4 baths4,184 sq. ft.2207 Galloway Boulevard, Trophy Club, TX 76262
MLS# 21114071Listed by: TMP REALTY, LLC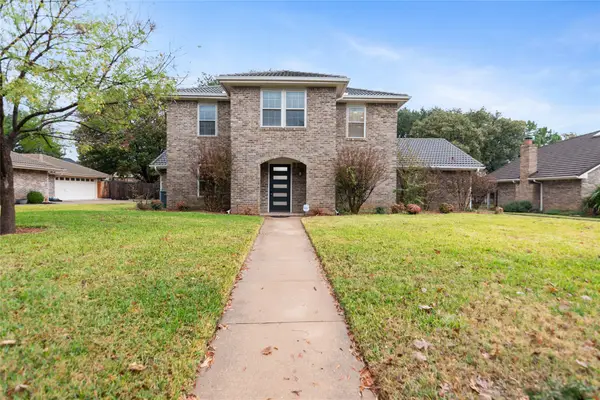 $559,000Active4 beds 3 baths2,643 sq. ft.
$559,000Active4 beds 3 baths2,643 sq. ft.30 Crestwood Drive, Trophy Club, TX 76262
MLS# 21119232Listed by: SILVERLAKE, REALTORS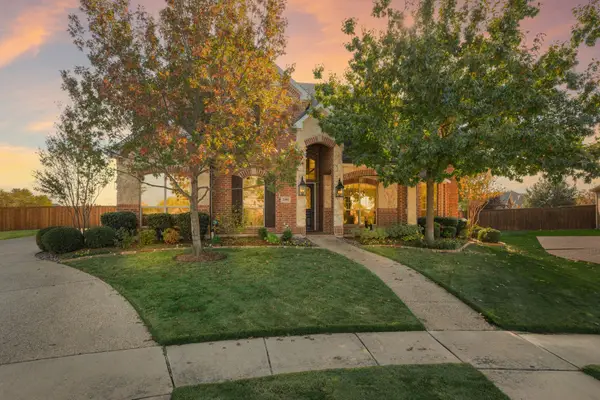 $1,100,000Pending5 beds 4 baths4,408 sq. ft.
$1,100,000Pending5 beds 4 baths4,408 sq. ft.2401 Strathfield Lane, Trophy Club, TX 76262
MLS# 21106265Listed by: C21 FINE HOMES JUDGE FITE
