250 Oak Hill Drive, Trophy Club, TX 76262
Local realty services provided by:Better Homes and Gardens Real Estate The Bell Group
Listed by:jean wu682-297-1732
Office:pinnacle realty advisors
MLS#:21078041
Source:GDAR
Price summary
- Price:$895,000
- Price per sq. ft.:$242.55
About this home
COMPLETELY UPDATED inside and out, a true mid-century modern beauty! This single family home is situated in secluded Trophy Club Country Club neighborhood with NO HOA. Situated on an elevated lot, this home holds a unique split-level layout with an open floor plan, soaring 11 ft vaulted ceiling, and a large double-fan cover balcony with hillside view. Downstairs has a massive guest suite with a separate entrance, ensuite bathroom and a kitchenette. Perfect for overnight guest hosting or a visit from in-laws. Modern yet functional open kitchen is equipped with quartz countertop, custom walk-in pantry and a Sharp microwave drawer. New engineer hardwood flooring, new paint, new windows, new plumbing and electrical fixtures, new tiles and new appliances, recently replaced roof, HVAC and water heater. This house has been thoroughly upgraded by interior designs and is ready for the next owner! Award-winning Northwest ISD and Lakeview Elementary, walking distance to Whitworth Course! Schedule a showing today and come to see this beauty in-person!
Contact an agent
Home facts
- Year built:1980
- Listing ID #:21078041
- Added:2 day(s) ago
- Updated:October 12, 2025 at 08:42 PM
Rooms and interior
- Bedrooms:5
- Total bathrooms:4
- Full bathrooms:4
- Living area:3,690 sq. ft.
Heating and cooling
- Cooling:Ceiling Fans, Central Air, Electric, Multi Units, Wall Units, Zoned
- Heating:Central, Electric, Fireplaces, Zoned
Structure and exterior
- Roof:Composition
- Year built:1980
- Building area:3,690 sq. ft.
- Lot area:0.27 Acres
Schools
- High school:Byron Nelson
- Middle school:Medlin
- Elementary school:Lakeview
Finances and disclosures
- Price:$895,000
- Price per sq. ft.:$242.55
New listings near 250 Oak Hill Drive
- New
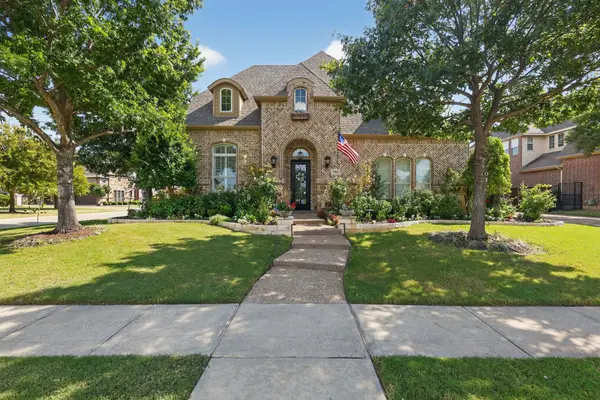 $1,280,000Active4 beds 5 baths4,182 sq. ft.
$1,280,000Active4 beds 5 baths4,182 sq. ft.2206 Galloway Boulevard, Trophy Club, TX 76262
MLS# 21079376Listed by: NEWFOUND REAL ESTATE - New
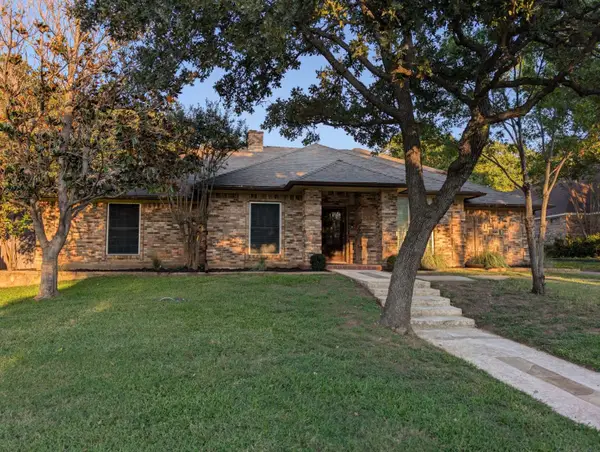 $556,750Active3 beds 3 baths2,577 sq. ft.
$556,750Active3 beds 3 baths2,577 sq. ft.3 Valley Wood Court, Trophy Club, TX 76262
MLS# 21083329Listed by: CONGRESS REALTY, INC. - New
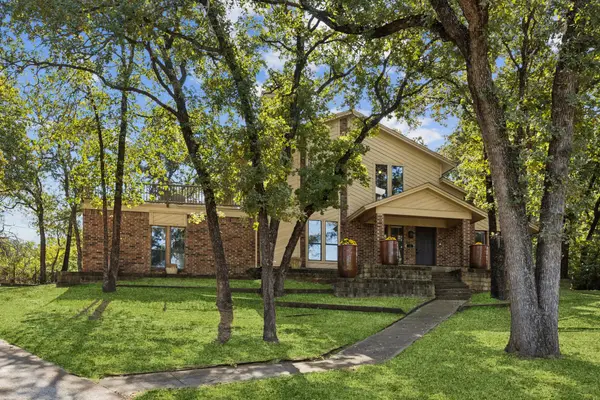 $649,900Active4 beds 3 baths2,870 sq. ft.
$649,900Active4 beds 3 baths2,870 sq. ft.3 Timberline Court, Trophy Club, TX 76262
MLS# 21070792Listed by: REDFIN CORPORATION - New
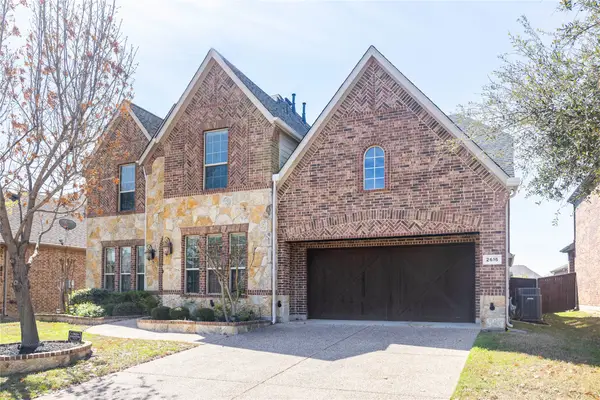 $699,900Active4 beds 4 baths3,074 sq. ft.
$699,900Active4 beds 4 baths3,074 sq. ft.2616 Broadway Drive, Trophy Club, TX 76262
MLS# 21080116Listed by: U PROPERTY MANAGEMENT 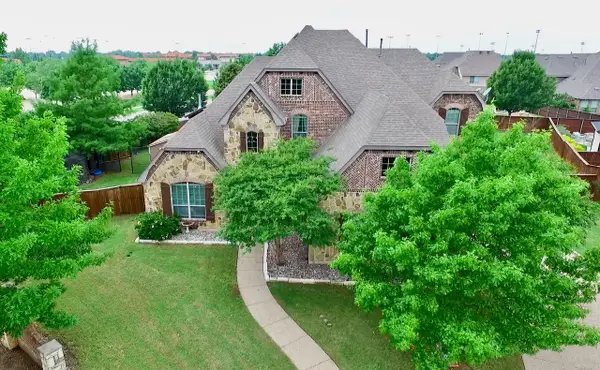 $1,125,000Pending6 beds 6 baths4,249 sq. ft.
$1,125,000Pending6 beds 6 baths4,249 sq. ft.2515 Trophy Club Drive, Trophy Club, TX 76262
MLS# 21079944Listed by: EXP REALTY, LLC- New
 $775,000Active4 beds 4 baths3,183 sq. ft.
$775,000Active4 beds 4 baths3,183 sq. ft.2831 Sheffield Court, Trophy Club, TX 76262
MLS# 21074994Listed by: COMPASS RE TEXAS, LLC - New
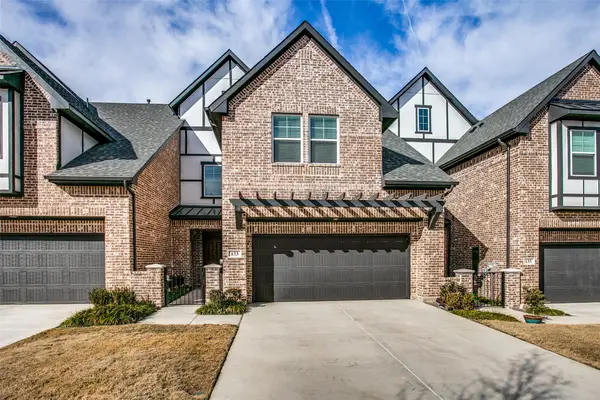 $599,000Active3 beds 3 baths2,283 sq. ft.
$599,000Active3 beds 3 baths2,283 sq. ft.133 Claire Drive, Trophy Club, TX 76262
MLS# 20897762Listed by: BRIGGS FREEMAN SOTHEBYS INTL - New
 $735,000Active4 beds 3 baths2,765 sq. ft.
$735,000Active4 beds 3 baths2,765 sq. ft.1800 Harrier Lane, Argyle, TX 76226
MLS# 21078045Listed by: COLDWELL BANKER REALTY - New
 $645,000Active3 beds 3 baths2,379 sq. ft.
$645,000Active3 beds 3 baths2,379 sq. ft.134 Claire Drive, Trophy Club, TX 76262
MLS# 21076567Listed by: COMPASS RE TEXAS, LLC
