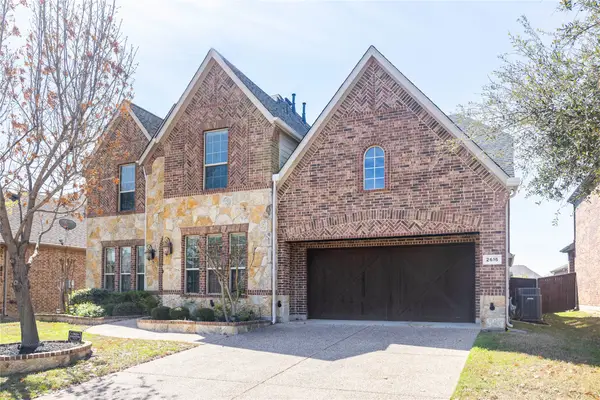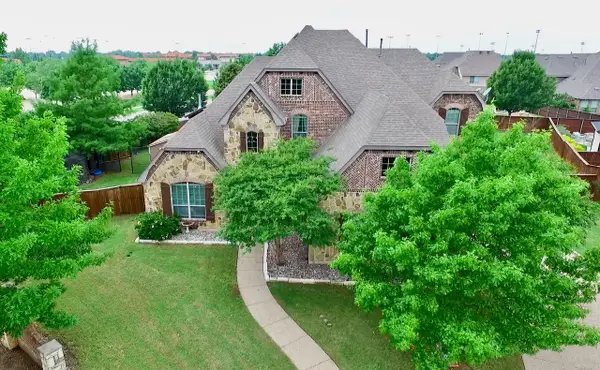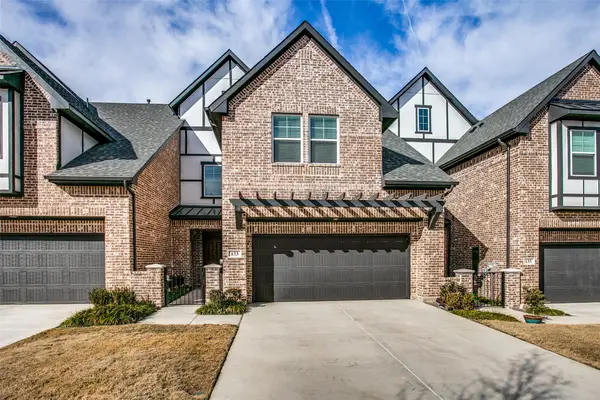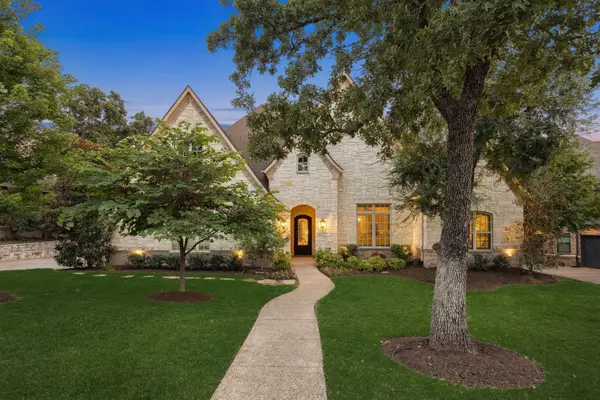2812 Waverley Drive, Trophy Club, TX 76262
Local realty services provided by:Better Homes and Gardens Real Estate Rhodes Realty
Listed by:brenda zambrano
Office:one2three realty
MLS#:20945887
Source:GDAR
Price summary
- Price:$999,000
- Price per sq. ft.:$275.36
- Monthly HOA dues:$43.75
About this home
MOVE-IN READY LUXURY HOME WITH ENDLESS POOL IN TROPHY CLUB!
Welcome to your dream home in The Highlands at Trophy Club, one of the area's most desirable golf course communities! This beautifully updated 4-bedroom home offers the perfect blend of luxury, comfort, and functionality.
Step inside to a bright, open floor plan with soaring ceilings and fresh interior paint. The gourmet kitchen features new quartz countertops, designer backsplash, THOR stainless steel six-burner gas cooktop and refrigerator, large island, and custom alder cabinets—ideal for cooking and entertaining. The inviting living room includes a stone gas fireplace, perfect for relaxing evenings.
The main level boasts a spacious owner’s suite with updated bath: frameless glass shower, jetted tub, quartz vanities, and his-and-her sinks. A private office with French doors and formal dining room complete the downstairs.
Upstairs you’ll find a huge media room, game room, additional bedroom, and full bath—great for guests or flexible living.
Enjoy the private backyard oasis with custom water features, fountains, and a swim jet system for exercise or fun. Additional upgrades include epoxy garage floors and whole-house water softener.
Located just 15 minutes from DFW Airport with easy highway access and top-rated Northwest ISD schools, this home is close to Southlake shopping dining, parks, golf, and tennis. The community features walkability to schools, block parties, and holiday celebrations.
This home truly has it all—style, space, updates, and a prime location. Don’t miss your chance to live in one of Trophy Club’s most sought-after neighborhoods!
Contact an agent
Home facts
- Year built:2014
- Listing ID #:20945887
- Added:138 day(s) ago
- Updated:October 08, 2025 at 11:45 AM
Rooms and interior
- Bedrooms:4
- Total bathrooms:4
- Full bathrooms:3
- Half bathrooms:1
- Living area:3,628 sq. ft.
Heating and cooling
- Cooling:Ceiling Fans, Central Air
- Heating:Central, Fireplaces, Natural Gas
Structure and exterior
- Roof:Composition
- Year built:2014
- Building area:3,628 sq. ft.
- Lot area:0.21 Acres
Schools
- High school:Byron Nelson
- Middle school:Medlin
- Elementary school:Beck
Finances and disclosures
- Price:$999,000
- Price per sq. ft.:$275.36
- Tax amount:$12,740
New listings near 2812 Waverley Drive
- New
 $699,900Active4 beds 4 baths3,074 sq. ft.
$699,900Active4 beds 4 baths3,074 sq. ft.2616 Broadway Drive, Trophy Club, TX 76262
MLS# 21080116Listed by: U PROPERTY MANAGEMENT  $1,125,000Pending6 beds 6 baths4,249 sq. ft.
$1,125,000Pending6 beds 6 baths4,249 sq. ft.2515 Trophy Club Drive, Trophy Club, TX 76262
MLS# 21079944Listed by: EXP REALTY, LLC- New
 $775,000Active4 beds 4 baths3,183 sq. ft.
$775,000Active4 beds 4 baths3,183 sq. ft.2831 Sheffield Court, Trophy Club, TX 76262
MLS# 21074994Listed by: COMPASS RE TEXAS, LLC - New
 $599,000Active3 beds 3 baths2,283 sq. ft.
$599,000Active3 beds 3 baths2,283 sq. ft.133 Claire Drive, Trophy Club, TX 76262
MLS# 20897762Listed by: BRIGGS FREEMAN SOTHEBYS INTL - New
 $735,000Active4 beds 3 baths2,765 sq. ft.
$735,000Active4 beds 3 baths2,765 sq. ft.1800 Harrier Lane, Argyle, TX 76226
MLS# 21078045Listed by: COLDWELL BANKER REALTY - New
 $645,000Active3 beds 3 baths2,379 sq. ft.
$645,000Active3 beds 3 baths2,379 sq. ft.134 Claire Drive, Trophy Club, TX 76262
MLS# 21076567Listed by: COMPASS RE TEXAS, LLC - New
 $1,180,000Active5 beds 5 baths4,726 sq. ft.
$1,180,000Active5 beds 5 baths4,726 sq. ft.17 Troon Drive, Trophy Club, TX 76262
MLS# 21074407Listed by: COLDWELL BANKER REALTY - New
 $1,175,000Active4 beds 5 baths4,614 sq. ft.
$1,175,000Active4 beds 5 baths4,614 sq. ft.2219 Greenan Drive, Trophy Club, TX 76262
MLS# 21069718Listed by: LILY MOORE REALTY - New
 $695,000Active3 beds 3 baths2,717 sq. ft.
$695,000Active3 beds 3 baths2,717 sq. ft.8 Saint Andrews Court, Trophy Club, TX 76262
MLS# 21069930Listed by: COMPASS RE TEXAS, LLC  $1,435,000Active3 beds 4 baths3,505 sq. ft.
$1,435,000Active3 beds 4 baths3,505 sq. ft.6 Stephens Court, Trophy Club, TX 76262
MLS# 21070934Listed by: ALLIE BETH ALLMAN & ASSOCIATES
