2816 Sheffield Drive, Trophy Club, TX 76262
Local realty services provided by:Better Homes and Gardens Real Estate Lindsey Realty
Listed by: tom schneider817-925-9899
Office: keller williams realty
MLS#:21096685
Source:GDAR
Price summary
- Price:$749,900
- Price per sq. ft.:$270.33
- Monthly HOA dues:$41.67
About this home
Meticulously maintained home on highly sought after greenbelt lot in The Highlands of Trophy Club! Welcome home to one of the most tranquil settings in all of Trophy Club. Chef's kitchen with fabulous granite countertops, stainless appliances, and elegant custom cabinetry. The study to the right of the entry boasts hardwood flooring, beautiful and functional built in shelving, and custom wood inlay ceiling. Relax in the evening in the extensive covered patio area with outdoor kitchen overlooking the natural beauty of the adjacent greenbelt. Take a daily stroll on the greenbelt hike and bike trails as well. Class IV hail resistant roof January of 2024. Dishwasher, microwave, and oven relaced in May of 2024. Carpet replaced in June of 2025. Two tankless water heaters.
Contact an agent
Home facts
- Year built:2013
- Listing ID #:21096685
- Added:47 day(s) ago
- Updated:December 14, 2025 at 08:13 AM
Rooms and interior
- Bedrooms:3
- Total bathrooms:4
- Full bathrooms:3
- Half bathrooms:1
- Living area:2,774 sq. ft.
Heating and cooling
- Cooling:Ceiling Fans, Central Air, Electric
- Heating:Central, Natural Gas
Structure and exterior
- Roof:Composition
- Year built:2013
- Building area:2,774 sq. ft.
- Lot area:0.14 Acres
Schools
- High school:Byron Nelson
- Middle school:Medlin
- Elementary school:Beck
Finances and disclosures
- Price:$749,900
- Price per sq. ft.:$270.33
- Tax amount:$12,640
New listings near 2816 Sheffield Drive
- New
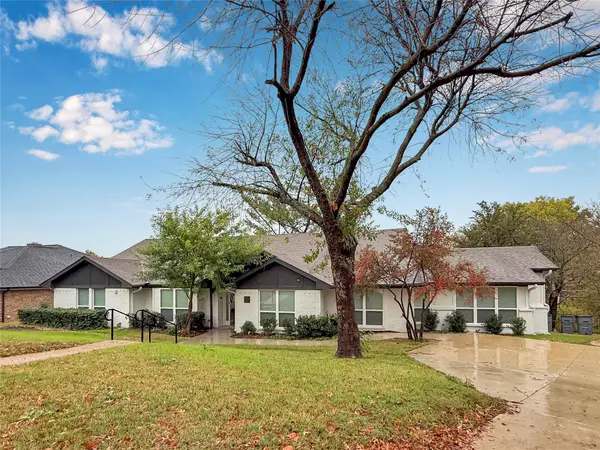 $1,600,000Active11 beds 4 baths5,434 sq. ft.
$1,600,000Active11 beds 4 baths5,434 sq. ft.261 Oak Hill Drive, Trophy Club, TX 76262
MLS# 21125239Listed by: COLDWELL BANKER APEX, REALTORS - New
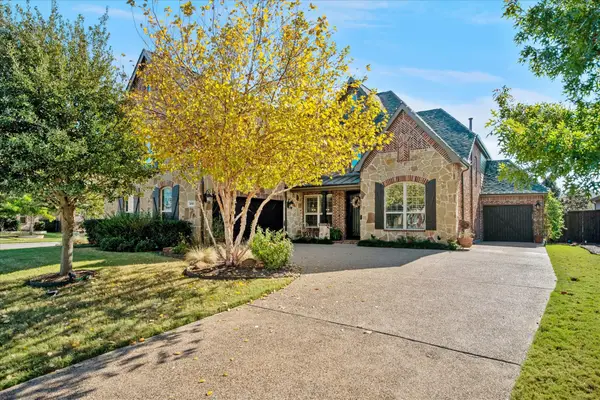 $1,000,000Active4 beds 4 baths3,628 sq. ft.
$1,000,000Active4 beds 4 baths3,628 sq. ft.2880 Redfern Drive, Trophy Club, TX 76262
MLS# 21125040Listed by: COLDWELL BANKER REALTY - Open Sun, 1 to 3pmNew
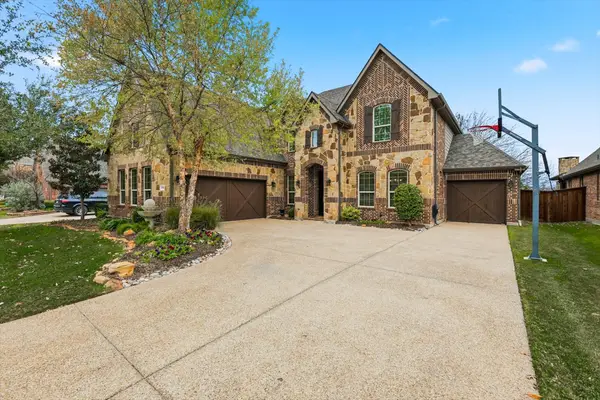 $864,900Active4 beds 4 baths3,507 sq. ft.
$864,900Active4 beds 4 baths3,507 sq. ft.2759 Chatswood Drive, Trophy Club, TX 76262
MLS# 21118507Listed by: COLDWELL BANKER REALTY - Open Sun, 2 to 4pmNew
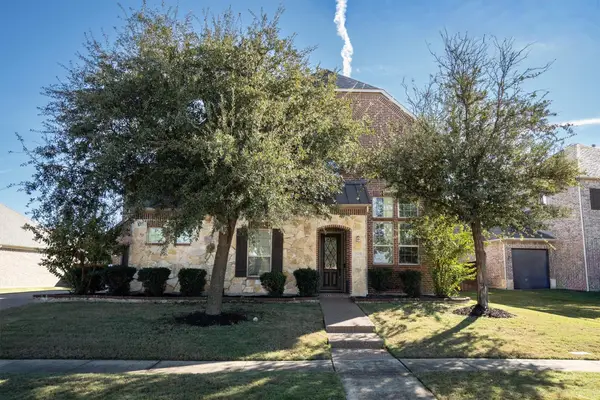 $925,000Active5 beds 6 baths3,943 sq. ft.
$925,000Active5 beds 6 baths3,943 sq. ft.2508 Trophy Club Drive, Trophy Club, TX 76262
MLS# 21117478Listed by: LOCAL PRO REALTY LLC - New
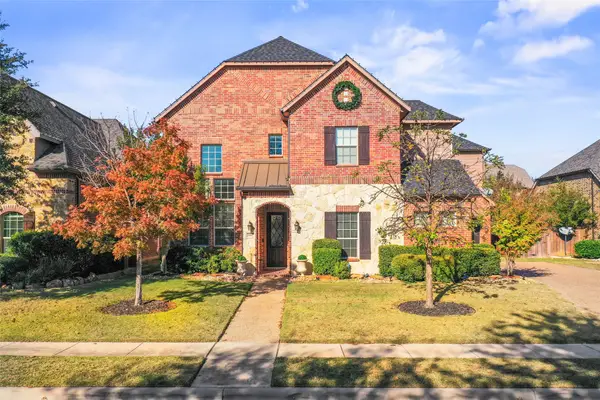 $915,000Active5 beds 5 baths3,943 sq. ft.
$915,000Active5 beds 5 baths3,943 sq. ft.2717 Morgan Lane, Trophy Club, TX 76262
MLS# 21120772Listed by: KELLER WILLIAMS REALTY - New
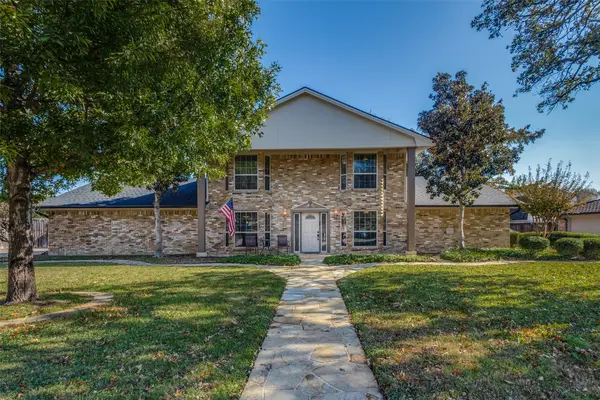 $695,000Active4 beds 4 baths2,895 sq. ft.
$695,000Active4 beds 4 baths2,895 sq. ft.10 Biltmore Court, Trophy Club, TX 76262
MLS# 21122266Listed by: TROPHY, REALTORS 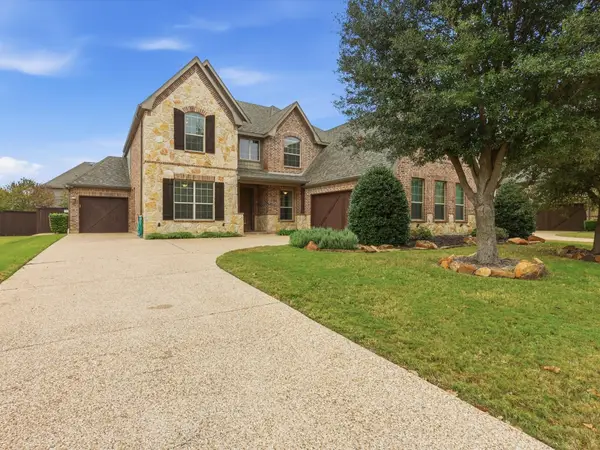 $870,000Active4 beds 4 baths3,238 sq. ft.
$870,000Active4 beds 4 baths3,238 sq. ft.2743 Waverley Drive, Trophy Club, TX 76262
MLS# 21115748Listed by: BRAZOS REALTY PARTNERS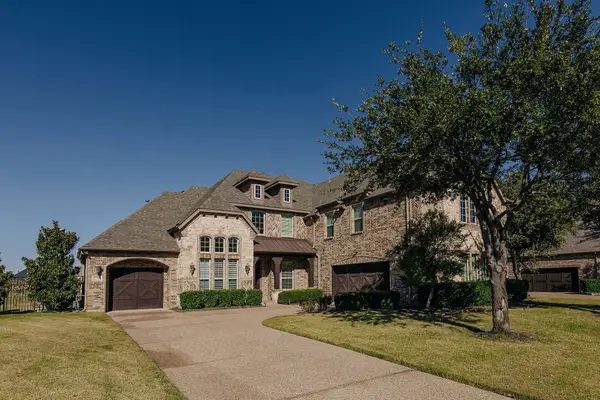 $1,315,000Active4 beds 4 baths4,184 sq. ft.
$1,315,000Active4 beds 4 baths4,184 sq. ft.2207 Galloway Boulevard, Trophy Club, TX 76262
MLS# 21114071Listed by: TMP REALTY, LLC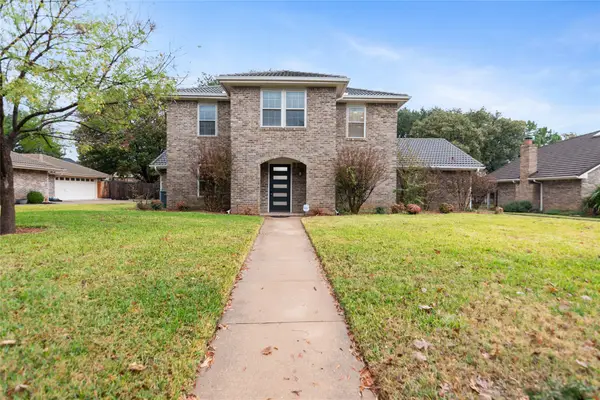 $559,000Active4 beds 3 baths2,643 sq. ft.
$559,000Active4 beds 3 baths2,643 sq. ft.30 Crestwood Drive, Trophy Club, TX 76262
MLS# 21119232Listed by: SILVERLAKE, REALTORS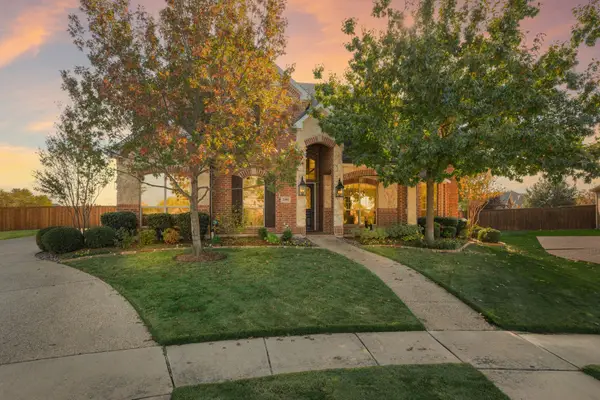 $1,100,000Pending5 beds 4 baths4,408 sq. ft.
$1,100,000Pending5 beds 4 baths4,408 sq. ft.2401 Strathfield Lane, Trophy Club, TX 76262
MLS# 21106265Listed by: C21 FINE HOMES JUDGE FITE
