60 Cimarron Drive, Trophy Club, TX 76262
Local realty services provided by:Better Homes and Gardens Real Estate Rhodes Realty
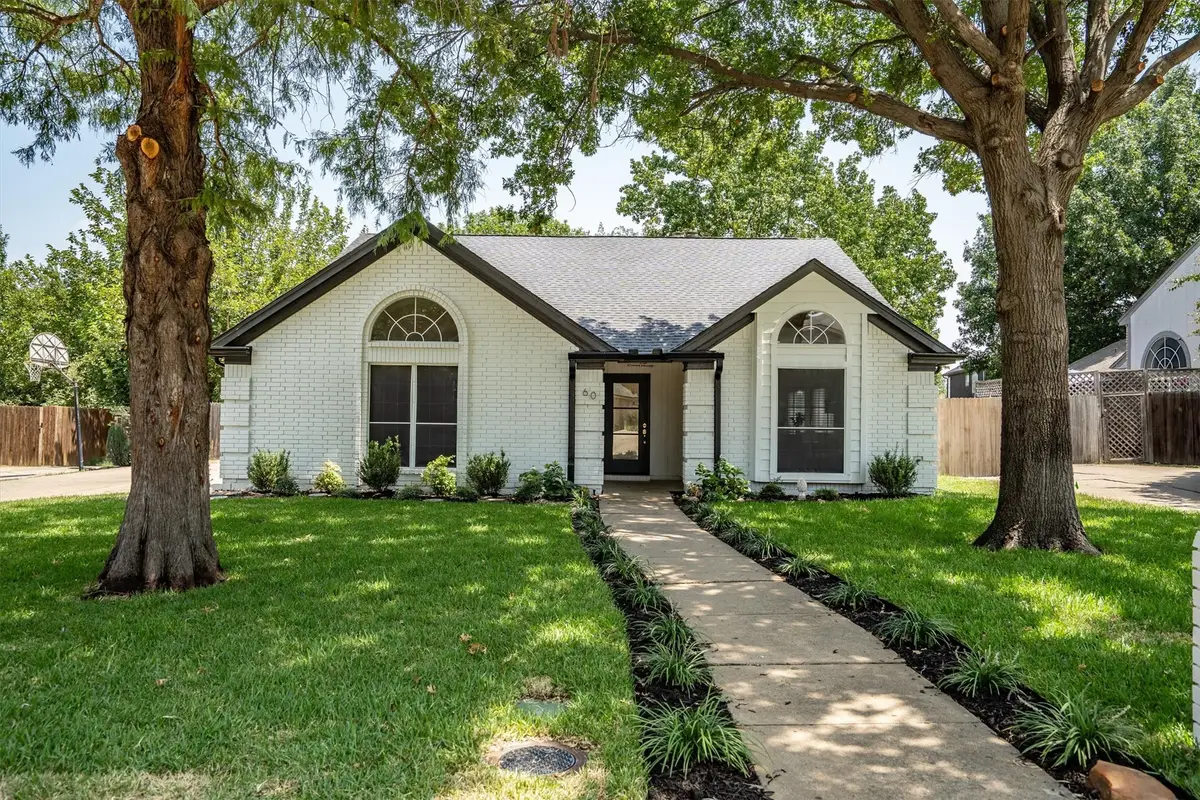


Listed by:lisa wiggins469-758-7900
Office:coldwell banker apex, realtors
MLS#:21016466
Source:GDAR
Price summary
- Price:$499,000
- Price per sq. ft.:$283.68
About this home
Beautifully & Completely UPDATED 3 bed, 2 bath open concept home in Northwest ISD. 2025 updates include an updated kitchen with stunning quartz countertops, white kitchen cabinets complete with champagne gold hardware, designer light fixtures, and a wine fridge. Secondary & primary bathrooms have been completely remodeled with a frameless shower and stand alone tub. Gorgeous light oak LVP flooring throughout the whole house (no carpet), cedar beams in living areas and primary bedroom, stunning living room fireplace makes for a gorgeous and updated statement, fresh interior paint, white painted exterior brick, new sod and landscaping, and much more. Perfect location: 1 block from the elementary schools and playing fields, less than 1.5 miles to parks, swimming, all grade level schools, as well as dining and shopping. Independence Park, which offers baseball fields, tennis, and playgrounds, as well as Town of Trophy Club's pool (splash pad, diving & slides) is right down the road. Elementary, Middle, & High Schools all within a 1.5 mile radius.
Contact an agent
Home facts
- Year built:1987
- Listing Id #:21016466
- Added:11 day(s) ago
- Updated:August 17, 2025 at 02:40 AM
Rooms and interior
- Bedrooms:3
- Total bathrooms:2
- Full bathrooms:2
- Living area:1,759 sq. ft.
Heating and cooling
- Cooling:Ceiling Fans, Central Air, Electric
- Heating:Central, Electric
Structure and exterior
- Roof:Composition
- Year built:1987
- Building area:1,759 sq. ft.
- Lot area:0.19 Acres
Schools
- High school:Byron Nelson
- Middle school:Medlin
- Elementary school:Lakeview
Finances and disclosures
- Price:$499,000
- Price per sq. ft.:$283.68
- Tax amount:$6,410
New listings near 60 Cimarron Drive
- Open Sun, 2 to 4pmNew
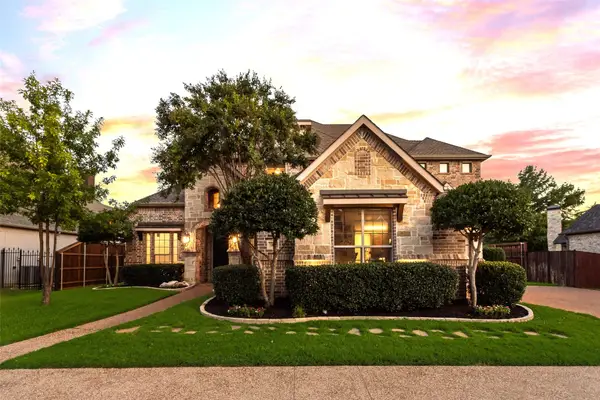 $1,250,000Active4 beds 5 baths4,102 sq. ft.
$1,250,000Active4 beds 5 baths4,102 sq. ft.506 Clear Vista Drive, Trophy Club, TX 76262
MLS# 21018222Listed by: LILY MOORE REALTY - New
 $1,100,000Active5 beds 6 baths4,746 sq. ft.
$1,100,000Active5 beds 6 baths4,746 sq. ft.2224 Trophy Club Drive, Trophy Club, TX 76262
MLS# 21031630Listed by: ORCHARD BROKERAGE, LLC - New
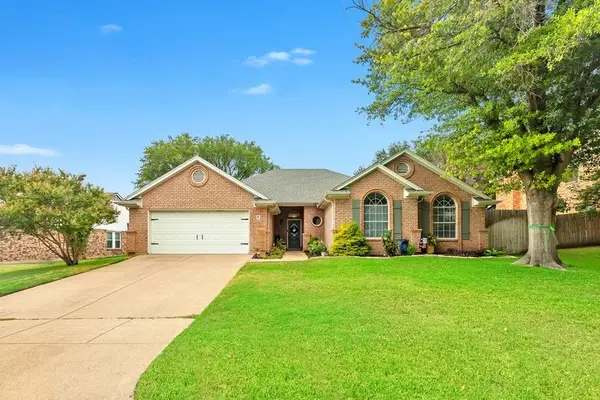 $485,000Active4 beds 3 baths2,384 sq. ft.
$485,000Active4 beds 3 baths2,384 sq. ft.9 Crooked Creek Court, Trophy Club, TX 76262
MLS# 21030482Listed by: CASA TEXAS REALTY LLC - Open Sun, 2 to 4pmNew
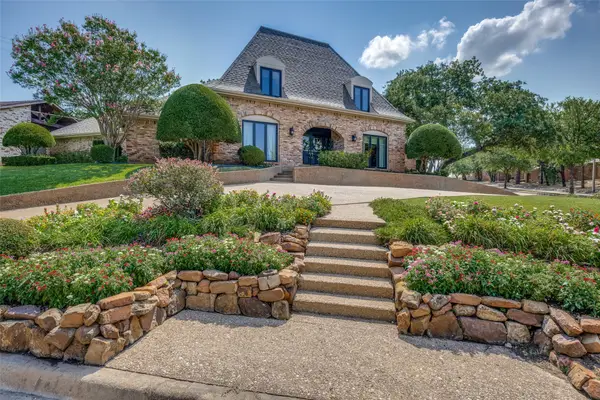 $745,000Active4 beds 3 baths3,075 sq. ft.
$745,000Active4 beds 3 baths3,075 sq. ft.102 Forest Hill Drive, Trophy Club, TX 76262
MLS# 21021272Listed by: FATHOM REALTY LLC - New
 $372,990Active3 beds 3 baths1,644 sq. ft.
$372,990Active3 beds 3 baths1,644 sq. ft.3232 Rustic Creek Drive, Northlake, TX 76262
MLS# 21027861Listed by: COLLEEN FROST REAL ESTATE SERV - New
 $949,000Active3 beds 4 baths2,970 sq. ft.
$949,000Active3 beds 4 baths2,970 sq. ft.2217 Glasgow Drive, Trophy Club, TX 76262
MLS# 21018743Listed by: THE WALL TEAM REALTY ASSOC  $625,000Active4 beds 2 baths2,757 sq. ft.
$625,000Active4 beds 2 baths2,757 sq. ft.3 Brookfield Court, Trophy Club, TX 76262
MLS# 21009678Listed by: REDFIN CORPORATION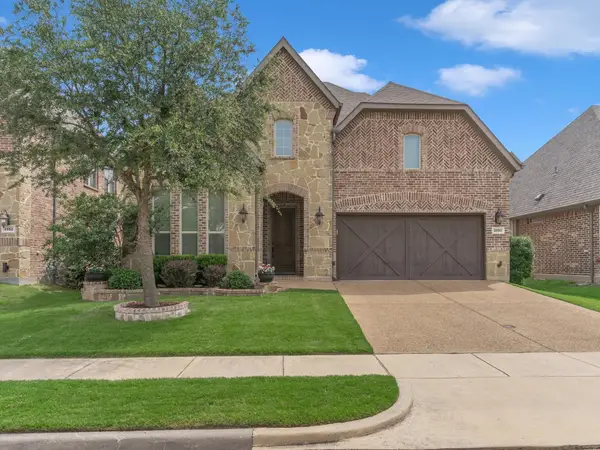 $725,000Active4 beds 4 baths3,212 sq. ft.
$725,000Active4 beds 4 baths3,212 sq. ft.2850 Sherwood Drive, Trophy Club, TX 76262
MLS# 21019639Listed by: KELLER WILLIAMS REALTY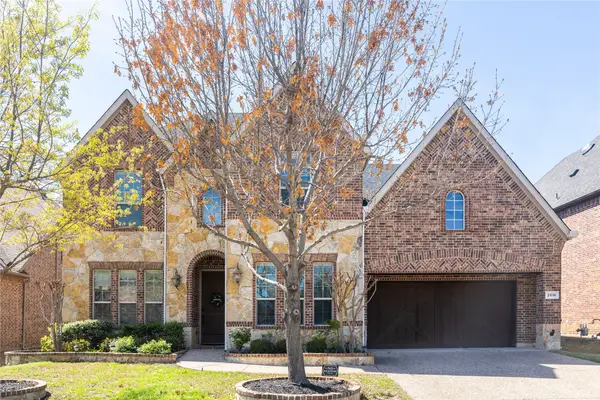 $719,000Active4 beds 4 baths3,074 sq. ft.
$719,000Active4 beds 4 baths3,074 sq. ft.2616 Broadway Drive, Trophy Club, TX 76262
MLS# 21019263Listed by: U PROPERTY MANAGEMENT

