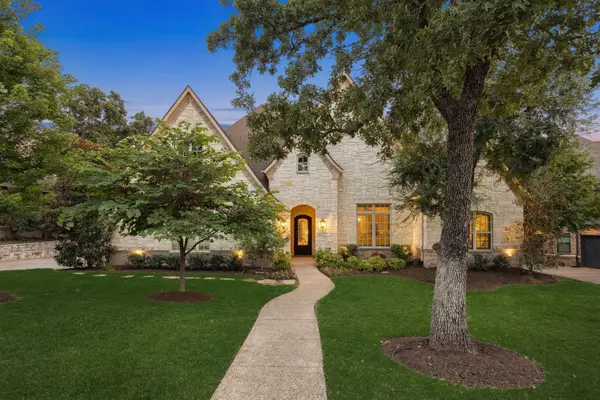506 Clear Vista Drive, Trophy Club, TX 76262
Local realty services provided by:Better Homes and Gardens Real Estate Winans
Listed by:lily moore817-344-7034
Office:lily moore realty
MLS#:21018222
Source:GDAR
Price summary
- Price:$1,200,000
- Price per sq. ft.:$292.54
About this home
Stunning Home in the Heart of Trophy Club with thoughtfully designed floorplan and backyard oasis! Eye-catching curb appeal welcomes you with a beautiful brick-and-stone façade and a three-car split garage. An open entry with wood floors leads into the living room, which is a true showstopper, featuring a floor-to-ceiling stone fireplace, warm wood beams, custom built-ins, and breathtaking views of the pool. The chef’s kitchen is a culinary dream with a gas cooktop, double ovens, breakfast bar, and rich custom cabinetry. The luxurious primary suite is a serene retreat, complete with a bay window sitting area, dual vanities, a soaking tub, separate shower, and a spacious walk-in closet. The private in-law suite leaves nothing to be desired, boasting its own living room with a gas fireplace, full kitchen, bedroom with walk-in closet and ensuite bath, plus French doors leading to the backyard. Upstairs, enjoy movie nights in the media room or game nights in the spacious game room. Don’t miss the dedicated home office for remote work and the elegant formal dining room, perfect for entertaining. Step outside to your private backyard oasis, complete with a covered patio and fireplace, sparkling pool with spa, waterfall features, and a tanning ledge—perfect for year-round relaxation or entertaining. Located in one of the safest cities in Texas and just minutes from premier shopping, dining, and entertainment at Southlake Town Square, this home truly has it all. Schedule your showing now!
Contact an agent
Home facts
- Year built:2012
- Listing ID #:21018222
- Added:49 day(s) ago
- Updated:October 03, 2025 at 11:43 AM
Rooms and interior
- Bedrooms:4
- Total bathrooms:5
- Full bathrooms:3
- Half bathrooms:2
- Living area:4,102 sq. ft.
Heating and cooling
- Cooling:Ceiling Fans, Central Air, Electric
- Heating:Central, Natural Gas
Structure and exterior
- Roof:Composition
- Year built:2012
- Building area:4,102 sq. ft.
- Lot area:0.31 Acres
Schools
- High school:Byron Nelson
- Middle school:Medlin
- Elementary school:Beck
Finances and disclosures
- Price:$1,200,000
- Price per sq. ft.:$292.54
- Tax amount:$16,005
New listings near 506 Clear Vista Drive
- Open Sat, 2 to 4pmNew
 $1,175,000Active4 beds 5 baths4,614 sq. ft.
$1,175,000Active4 beds 5 baths4,614 sq. ft.2219 Greenan Drive, Trophy Club, TX 76262
MLS# 21069718Listed by: LILY MOORE REALTY - Open Sun, 11am to 1pmNew
 $695,000Active3 beds 3 baths2,717 sq. ft.
$695,000Active3 beds 3 baths2,717 sq. ft.8 Saint Andrews Court, Trophy Club, TX 76262
MLS# 21069930Listed by: COMPASS RE TEXAS, LLC - New
 $262,990Active3 beds 2 baths1,442 sq. ft.
$262,990Active3 beds 2 baths1,442 sq. ft.132 Greenhill Trail, Boyd, TX 76023
MLS# 21070133Listed by: CENTURY 21 MIKE BOWMAN, INC. - Open Sun, 1 to 3pmNew
 $1,435,000Active3 beds 4 baths3,505 sq. ft.
$1,435,000Active3 beds 4 baths3,505 sq. ft.6 Stephens Court, Trophy Club, TX 76262
MLS# 21070934Listed by: ALLIE BETH ALLMAN & ASSOCIATES - New
 $935,000Active4 beds 4 baths3,457 sq. ft.
$935,000Active4 beds 4 baths3,457 sq. ft.2858 Milsons Point Drive, Trophy Club, TX 76262
MLS# 21064771Listed by: EBBY HALLIDAY, REALTORS - New
 $924,900Active4 beds 4 baths3,423 sq. ft.
$924,900Active4 beds 4 baths3,423 sq. ft.2617 Trophy Club Drive, Trophy Club, TX 76262
MLS# 21065484Listed by: RANDY WHITE REAL ESTATE SVCS - New
 $1,275,000Active5 beds 7 baths4,949 sq. ft.
$1,275,000Active5 beds 7 baths4,949 sq. ft.2306 Trophy Club Drive, Trophy Club, TX 76262
MLS# 21041412Listed by: MAGNOLIA REALTY - New
 $1,499,990Active4 beds 5 baths4,227 sq. ft.
$1,499,990Active4 beds 5 baths4,227 sq. ft.2909 Tulip, Trophy Club, TX 76262
MLS# 21069890Listed by: HOMESUSA.COM - New
 $885,000Active4 beds 4 baths4,198 sq. ft.
$885,000Active4 beds 4 baths4,198 sq. ft.2825 Macquarie Street, Trophy Club, TX 76262
MLS# 21054340Listed by: COMPASS RE TEXAS, LLC - New
 $914,900Active5 beds 5 baths4,250 sq. ft.
$914,900Active5 beds 5 baths4,250 sq. ft.2817 Annandale Drive, Trophy Club, TX 76262
MLS# 21060559Listed by: REDFIN CORPORATION
