102 Forest Hill Drive, Trophy Club, TX 76262
Local realty services provided by:Better Homes and Gardens Real Estate Senter, REALTORS(R)
Listed by: stella villegas888-455-6040
Office: fathom realty llc.
MLS#:21021272
Source:GDAR
Price summary
- Price:$729,999
- Price per sq. ft.:$237.4
About this home
Welcome to 102 Forest Hill Drive. This home has so much to offer a new family. 4 bdrm, 3 full baths, 3,075 Sq Feet home in the heart of Trophy Club! Home has been well maintained This elegant property features a classic layout. As you enter, the double front doors you are welcomed by a formal living to your left and, on the right, a formal dining room. Spacious family room with vaulted ceiling. Eat-in-kitchen boasts granite countertops, some stainless steel appliances, and bonus area off the kitchen options to be used as an office, pool area, or reading room. The primary bathroom have two vanities, two walk-in closets, a garden tub and separate shower. 2 bedrooms down and 2 full bathroom on the first floor. Upstairs 2l bedrooms with window seats with storage and full bathroom. The backyard has a inground pool with spa, two levels of seating and a fire pit, wonderful place to entertain family and friends. In the summer enjoy the pool and private backyard. In the cooler months enjoy indoor fireplace or outdoor fire pit Located in a highly rated Northwest ISD and minutes from parks, Trophy Club Country Club, Tom Thumb shopping, worship and 114, 121, 35 and DFW Airport. Shopping and dining minutes away in Trophy Club. 2 car garage, and additional side parking. Corner lot with a circular driveway and gorgeous landscaping. 2 Attic areas for storing season items. Seller has a lot of paperwork on the home from the day they purchased it. Roof inspected recently and replaced 3 turbines, pool repairs, blue light service for mold, windows replaced 2 upstair bedrooms, 2 downstairs in living and dining room. Duct cleaning, 2 circuit breakers upstairs, front doors replaced, garbage disposal over time. Home has been well maintained. See list of items replaced or repaired as needed in documents attached. Home is pet and smoke free for 23 years. Current owners have receipts of items replaced or repaired. Come see this classic home and see the possibilities.
Contact an agent
Home facts
- Year built:1978
- Listing ID #:21021272
- Added:94 day(s) ago
- Updated:November 15, 2025 at 08:44 AM
Rooms and interior
- Bedrooms:4
- Total bathrooms:3
- Full bathrooms:3
- Living area:3,075 sq. ft.
Heating and cooling
- Cooling:Electric
- Heating:Electric
Structure and exterior
- Year built:1978
- Building area:3,075 sq. ft.
- Lot area:0.31 Acres
Schools
- High school:Byron Nelson
- Middle school:Medlin
- Elementary school:Lakeview
Finances and disclosures
- Price:$729,999
- Price per sq. ft.:$237.4
- Tax amount:$9,480
New listings near 102 Forest Hill Drive
- Open Sun, 1 to 3pmNew
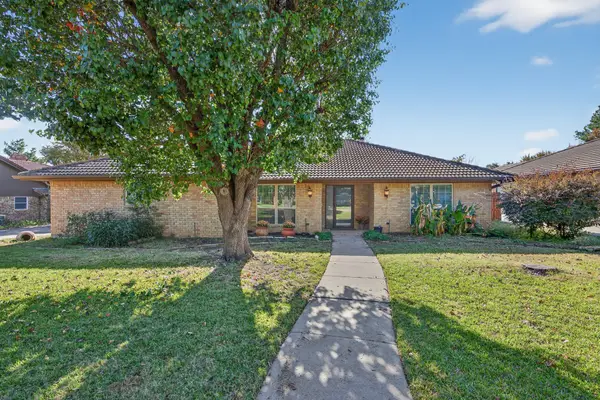 $535,000Active4 beds 3 baths2,464 sq. ft.
$535,000Active4 beds 3 baths2,464 sq. ft.1128 Sunset Drive, Trophy Club, TX 76262
MLS# 21099722Listed by: COLDWELL BANKER APEX, REALTORS - Open Sun, 12 to 4pmNew
 $720,000Active5 beds 4 baths3,123 sq. ft.
$720,000Active5 beds 4 baths3,123 sq. ft.9 Sonora Drive, Trophy Club, TX 76262
MLS# 21109809Listed by: KELLER WILLIAMS REALTY-FM - Open Sun, 2 to 4pmNew
 $585,000Active3 beds 2 baths2,341 sq. ft.
$585,000Active3 beds 2 baths2,341 sq. ft.107 Greenhill Trail S, Trophy Club, TX 76262
MLS# 21105713Listed by: COMPASS RE TEXAS, LLC - New
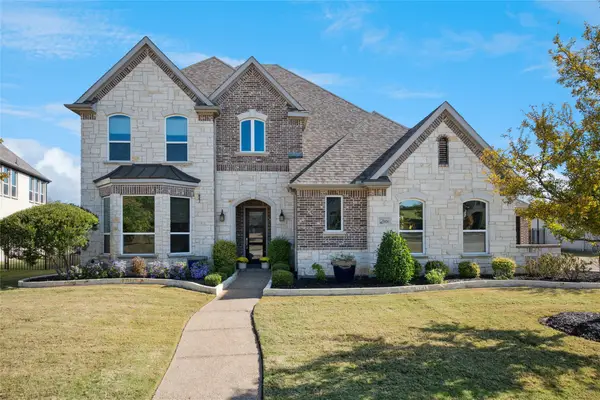 $1,250,000Active4 beds 5 baths4,053 sq. ft.
$1,250,000Active4 beds 5 baths4,053 sq. ft.504 Asheville Lane, Trophy Club, TX 76262
MLS# 21107685Listed by: SIGNATURE REALTY - New
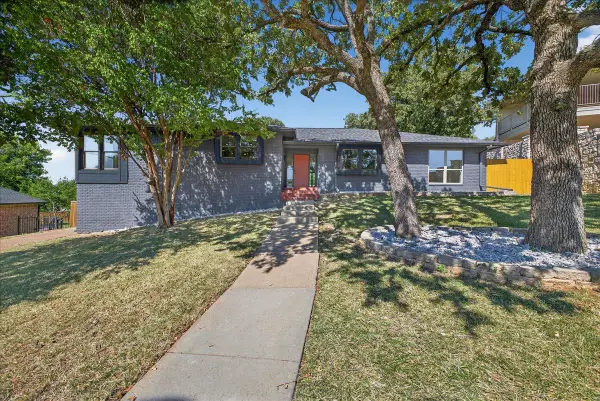 $849,000Active5 beds 4 baths3,690 sq. ft.
$849,000Active5 beds 4 baths3,690 sq. ft.250 Oak Hill Drive, Trophy Club, TX 76262
MLS# 21101000Listed by: PINNACLE REALTY ADVISORS 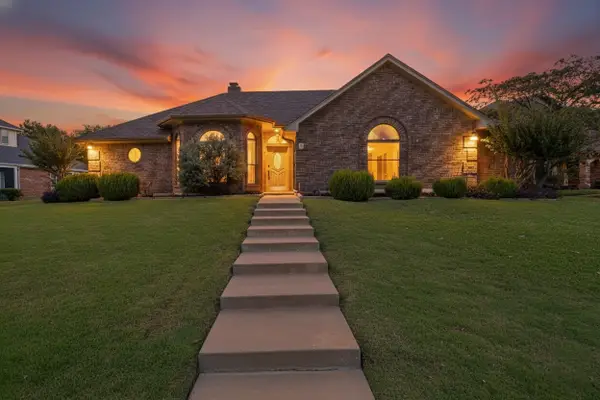 $580,000Active3 beds 3 baths2,288 sq. ft.
$580,000Active3 beds 3 baths2,288 sq. ft.7 Skyline Drive, Trophy Club, TX 76262
MLS# 21101104Listed by: TORRI REALTY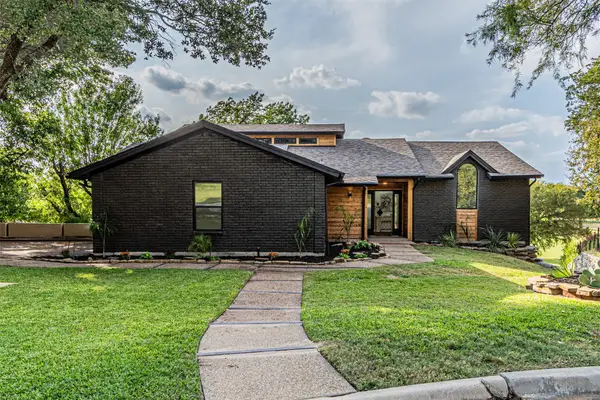 $875,000Active3 beds 2 baths3,015 sq. ft.
$875,000Active3 beds 2 baths3,015 sq. ft.227 Oak Hill Drive, Trophy Club, TX 76262
MLS# 21099555Listed by: MY CASTLE REALTY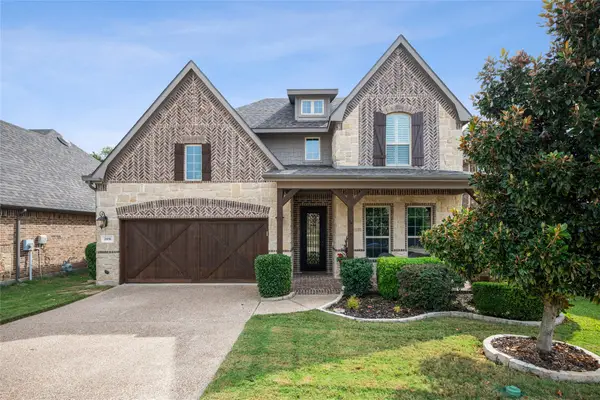 $749,900Active3 beds 4 baths2,774 sq. ft.
$749,900Active3 beds 4 baths2,774 sq. ft.2816 Sheffield Drive, Trophy Club, TX 76262
MLS# 21096685Listed by: KELLER WILLIAMS REALTY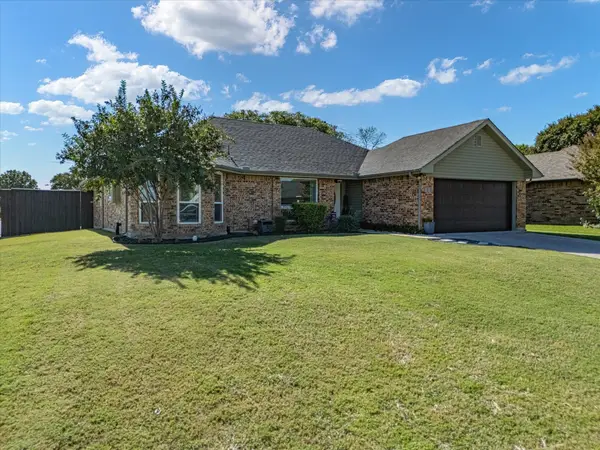 $412,500Pending3 beds 2 baths1,424 sq. ft.
$412,500Pending3 beds 2 baths1,424 sq. ft.1 Salida Drive, Trophy Club, TX 76262
MLS# 21090575Listed by: AMERICAN REALTY GROUP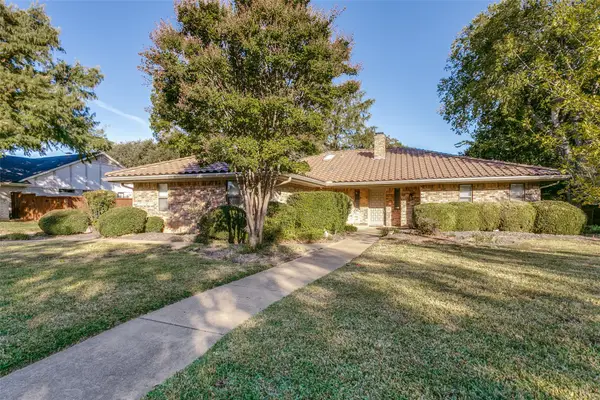 $545,000Active3 beds 2 baths2,026 sq. ft.
$545,000Active3 beds 2 baths2,026 sq. ft.219 Indian Creek Drive, Trophy Club, TX 76262
MLS# 21094397Listed by: ROSAL REALTY EXPERTS
