6649 Greenacres Drive, Watauga, TX 76148
Local realty services provided by:Better Homes and Gardens Real Estate Lindsey Realty
Listed by: jeff withers, jayne howell
Office: stag residential
MLS#:20979641
Source:GDAR
Price summary
- Price:$239,000
- Price per sq. ft.:$189.38
About this home
Welcome to this delightful 3-bedroom, 2-bathroom home that offers comfort, character, and convenience in every corner. CLOSE TO SCHOOLS. From the moment you arrive, you’ll appreciate the inviting curb appeal, mature trees, and spacious 1.5 car garage. Step inside to a bright, open living area featuring soaring vaulted ceilings with a rustic beam, a cozy wood-burning fireplace with slate surround, and built-in shelving for added charm and storage. The beautiful wood-look flooring flows seamlessly into the dining area, where natural light pours through bay windows—perfect for morning coffee or evening gatherings. The kitchen boasts warm cabinetry, sleek countertops, mosaic tile backsplash, and a full suite of appliances, including a built-in microwave and electric range. The adjacent breakfast nook overlooks the backyard, creating an airy and cheerful space for meals. The primary suite offers a peaceful retreat with fresh carpet, neutral tones, and an en-suite bath featuring a spacious walk-in shower. Two additional bedrooms provide flexibility for family, guests, or a home office. Out back, you'll find a large fenced yard and a covered wood deck with pergola—ideal for outdoor entertaining, BBQs, or relaxing under the Texas sky.
Contact an agent
Home facts
- Year built:1978
- Listing ID #:20979641
- Added:126 day(s) ago
- Updated:November 15, 2025 at 08:45 AM
Rooms and interior
- Bedrooms:3
- Total bathrooms:2
- Full bathrooms:2
- Living area:1,262 sq. ft.
Structure and exterior
- Year built:1978
- Building area:1,262 sq. ft.
- Lot area:0.17 Acres
Schools
- High school:Richland
- Middle school:Northridge
- Elementary school:Northridg
Finances and disclosures
- Price:$239,000
- Price per sq. ft.:$189.38
- Tax amount:$4,739
New listings near 6649 Greenacres Drive
- Open Sun, 1 to 3pmNew
 $248,000Active3 beds 2 baths1,150 sq. ft.
$248,000Active3 beds 2 baths1,150 sq. ft.6009 Deborah Lane, Watauga, TX 76148
MLS# 21113149Listed by: COLDWELL BANKER REALTY - New
 $275,000Active3 beds 2 baths1,141 sq. ft.
$275,000Active3 beds 2 baths1,141 sq. ft.7720 Kelly Lynn Lane, Watauga, TX 76148
MLS# 21112669Listed by: WE SELL TEXAS - New
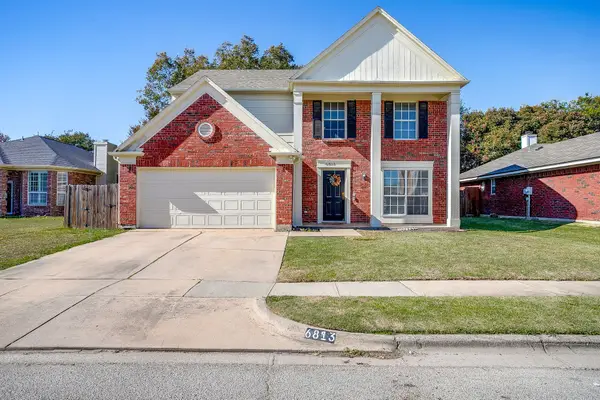 $350,000Active4 beds 3 baths2,021 sq. ft.
$350,000Active4 beds 3 baths2,021 sq. ft.6813 Quail Meadow Drive, Watauga, TX 76148
MLS# 21091915Listed by: HIGHPOINT REAL ESTATE ASSC. - Open Sat, 1 to 3pmNew
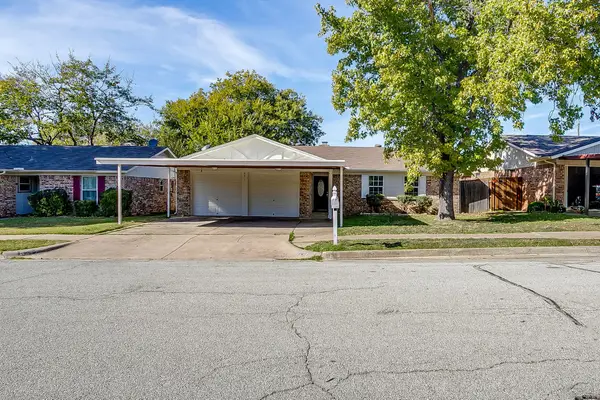 $275,000Active3 beds 2 baths1,326 sq. ft.
$275,000Active3 beds 2 baths1,326 sq. ft.6217 Sunnybrook Drive, Watauga, TX 76148
MLS# 21111462Listed by: KELLER WILLIAMS REALTY - New
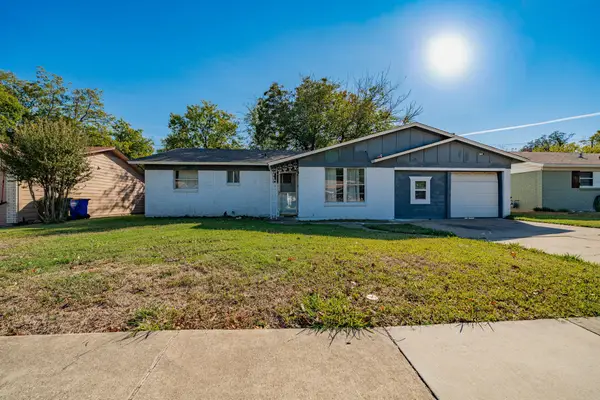 $280,000Active5 beds 2 baths1,541 sq. ft.
$280,000Active5 beds 2 baths1,541 sq. ft.5736 Shipp Drive, Watauga, TX 76148
MLS# 21104897Listed by: REGAL, REALTORS - Open Sat, 10am to 3pmNew
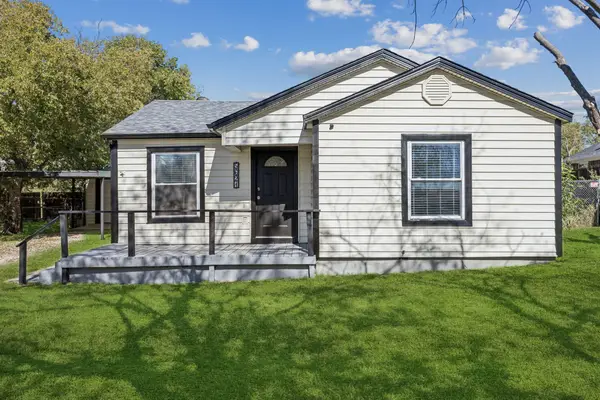 $224,900Active2 beds 1 baths862 sq. ft.
$224,900Active2 beds 1 baths862 sq. ft.5621 Bonnie Drive, Watauga, TX 76148
MLS# 21104657Listed by: ALL CITY REAL ESTATE LTD. CO - New
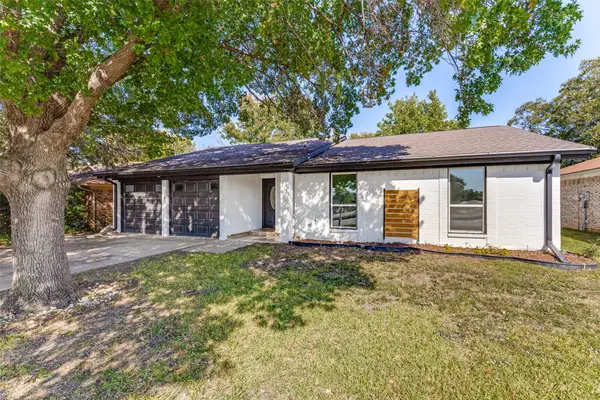 $360,000Active3 beds 3 baths1,500 sq. ft.
$360,000Active3 beds 3 baths1,500 sq. ft.6617 Starnes Road, Watauga, TX 76148
MLS# 21089240Listed by: EXP REALTY - New
 $312,000Active3 beds 2 baths1,500 sq. ft.
$312,000Active3 beds 2 baths1,500 sq. ft.8036 Berrybrook Drive, Watauga, TX 76148
MLS# 21092323Listed by: REAL BROKER, LLC - New
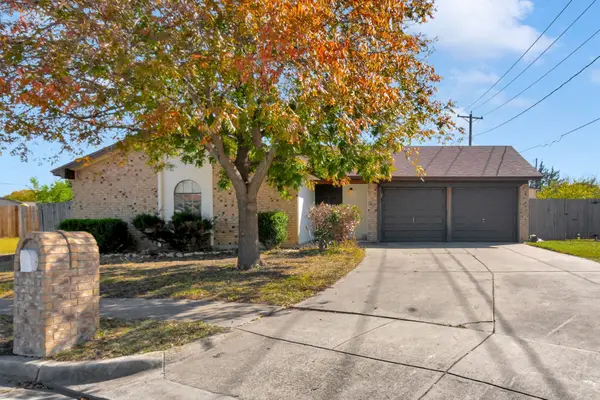 $295,000Active3 beds 2 baths1,284 sq. ft.
$295,000Active3 beds 2 baths1,284 sq. ft.7516 Walnuthill Court, Watauga, TX 76148
MLS# 21107263Listed by: THE MICHAEL GROUP REAL ESTATE - Open Sun, 1 to 3pmNew
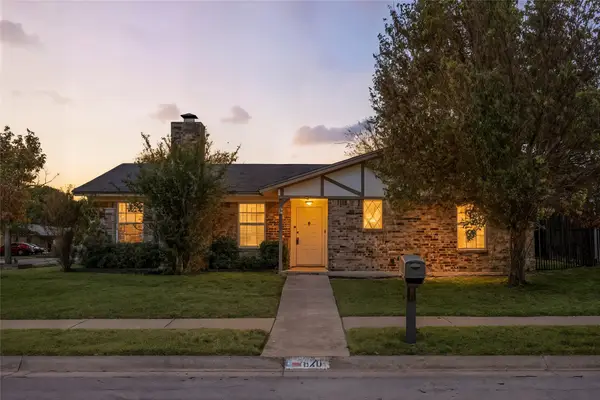 $275,000Active3 beds 2 baths1,755 sq. ft.
$275,000Active3 beds 2 baths1,755 sq. ft.6201 Brookside Drive, Watauga, TX 76148
MLS# 21105541Listed by: BERKSHIRE HATHAWAYHS PENFED TX
