125 Magnolia Lane, Westworth Village, TX 76114
Local realty services provided by:Better Homes and Gardens Real Estate Senter, REALTORS(R)
Listed by:ashley mooring817-731-8466
Office:briggs freeman sotheby's int'l
MLS#:21057812
Source:GDAR
Price summary
- Price:$689,000
- Price per sq. ft.:$222.98
- Monthly HOA dues:$166.67
About this home
Just minutes from Shady Oaks Country Club in gated Magnolia West, this 2020-built townhome offers timeless transitional design with modern finishes. Enter through a private courtyard into a light-filled interior featuring white oak floors, tall ceilings, designer lighting and plumbing fixtures and motorized window treatments. The open living, dining, and kitchen space is anchored by a chef’s kitchen with a large island, double ovens, gas cooktop and crisp white cabinets. Sliding glass doors open to an attractive courtyard with concrete patio and turf grass The first-floor primary suite is a private retreat with an ensuite bath that features stand-alone soaking tub, separate shower with glass surround and dual sinks. There is a large walk-in closet with ample hanging racks and shelves. Upstairs, a spacious game room connects two additional ensuite bedrooms with split layout for peace and privacy. Sleek countertops, handsome wall tile, neutral colors and a thoughtful layout make this home move-in ready. Complete with a two-car garage, turnkey convenience and the option to purchase furnishings, this is Westside living at its finest.
Contact an agent
Home facts
- Year built:2020
- Listing ID #:21057812
- Added:1 day(s) ago
- Updated:September 12, 2025 at 04:12 PM
Rooms and interior
- Bedrooms:3
- Total bathrooms:4
- Full bathrooms:3
- Half bathrooms:1
- Living area:3,090 sq. ft.
Heating and cooling
- Cooling:Ceiling Fans, Central Air, Electric, Zoned
- Heating:Central, Fireplaces, Natural Gas, Zoned
Structure and exterior
- Roof:Composition
- Year built:2020
- Building area:3,090 sq. ft.
- Lot area:0.09 Acres
Schools
- High school:Arlngtnhts
- Middle school:Stripling
- Elementary school:Burtonhill
Finances and disclosures
- Price:$689,000
- Price per sq. ft.:$222.98
- Tax amount:$13,343
New listings near 125 Magnolia Lane
- New
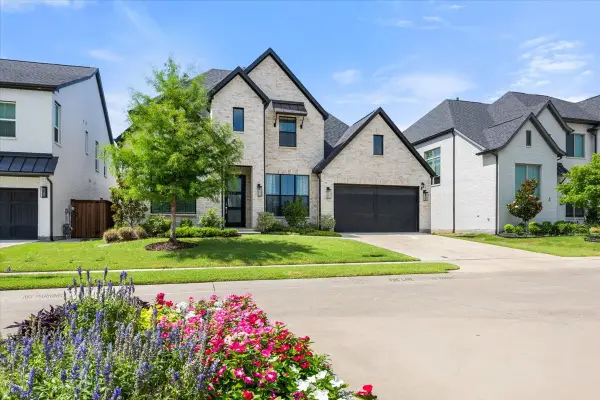 $1,189,000Active5 beds 4 baths3,857 sq. ft.
$1,189,000Active5 beds 4 baths3,857 sq. ft.6005 Westworth Falls Way, Westworth Village, TX 76114
MLS# 21053782Listed by: WILLIAMS TREW REAL ESTATE - New
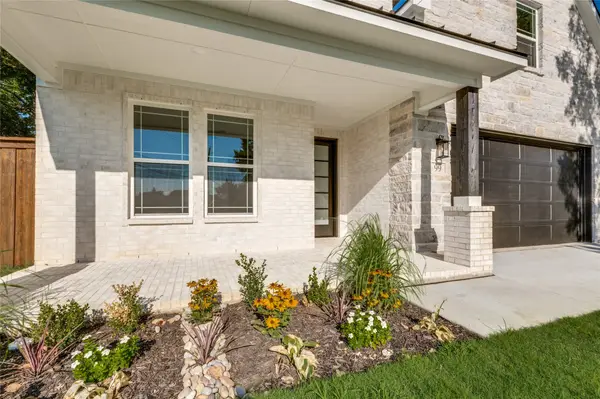 $1,100,000Active5 beds 4 baths3,766 sq. ft.
$1,100,000Active5 beds 4 baths3,766 sq. ft.99 Kay Lane, Westworth Village, TX 76114
MLS# 21046358Listed by: MISSION TO CLOSE 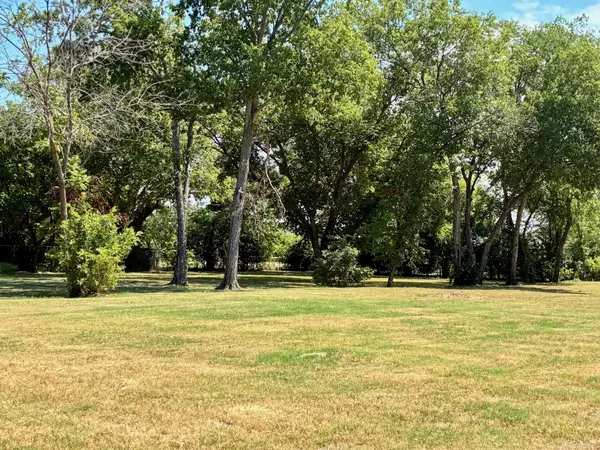 $485,000Active0.46 Acres
$485,000Active0.46 Acres108 Kay Lane, Westworth Village, TX 76114
MLS# 21040437Listed by: NEWFOUND REAL ESTATE $1,125,000Active2.3 Acres
$1,125,000Active2.3 Acres105 Smallwood Drive, Westworth Village, TX 76114
MLS# 21036531Listed by: TRINITY COUNTRY REAL ESTATE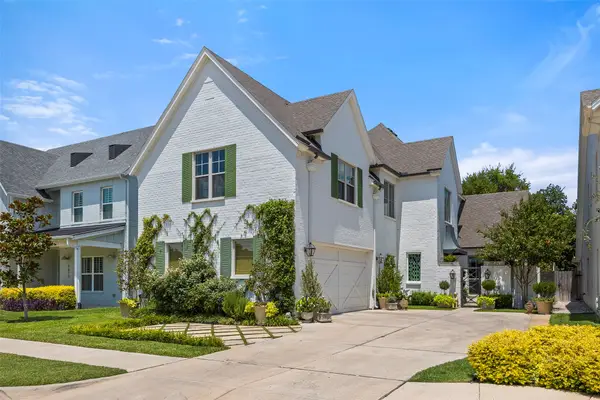 $949,000Pending4 beds 4 baths2,999 sq. ft.
$949,000Pending4 beds 4 baths2,999 sq. ft.5614 Oaks Lane, Westworth Village, TX 76114
MLS# 21028703Listed by: BURT LADNER REAL ESTATE LLC $640,000Active4 beds 3 baths2,700 sq. ft.
$640,000Active4 beds 3 baths2,700 sq. ft.5720 Randolph Court, Westworth Village, TX 76114
MLS# 21021515Listed by: BELLE SAGE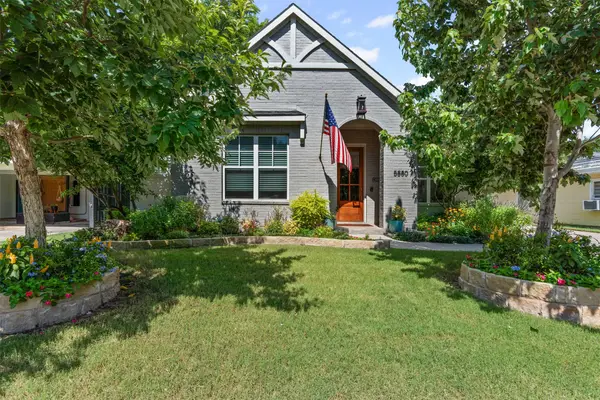 $501,000Active3 beds 2 baths2,129 sq. ft.
$501,000Active3 beds 2 baths2,129 sq. ft.5880 Tracyne Drive, Westworth Village, TX 76114
MLS# 21011383Listed by: PEGAMENTO REALTY LLC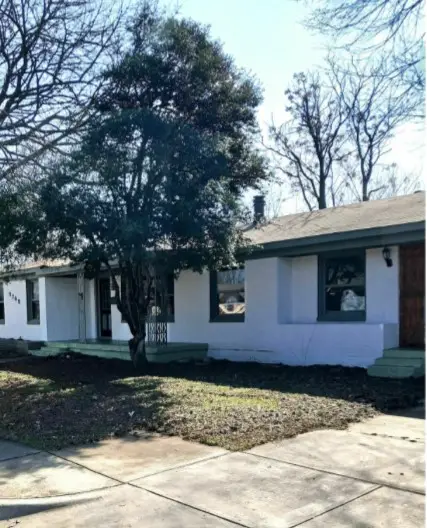 $389,000Active4 beds 3 baths1,749 sq. ft.
$389,000Active4 beds 3 baths1,749 sq. ft.5749 Aton Avenue, Westworth Village, TX 76114
MLS# 21011494Listed by: 1ST BROKERAGE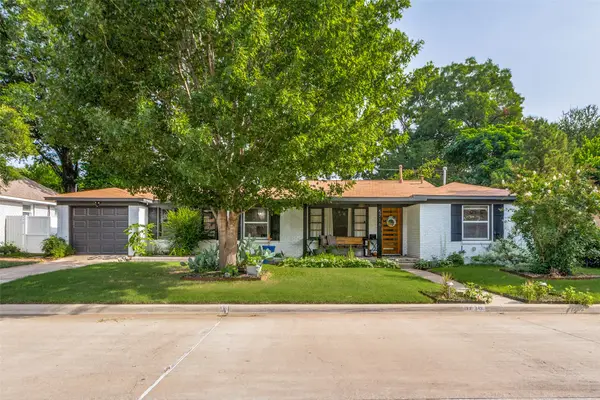 $322,200Active3 beds 1 baths1,432 sq. ft.
$322,200Active3 beds 1 baths1,432 sq. ft.5716 Tracyne Drive, Westworth Village, TX 76114
MLS# 20983729Listed by: COMPASS RE TEXAS, LLC
