6604 Fairway Dr Drive, Westworth Village, TX 76114
Local realty services provided by:Better Homes and Gardens Real Estate Lindsey Realty
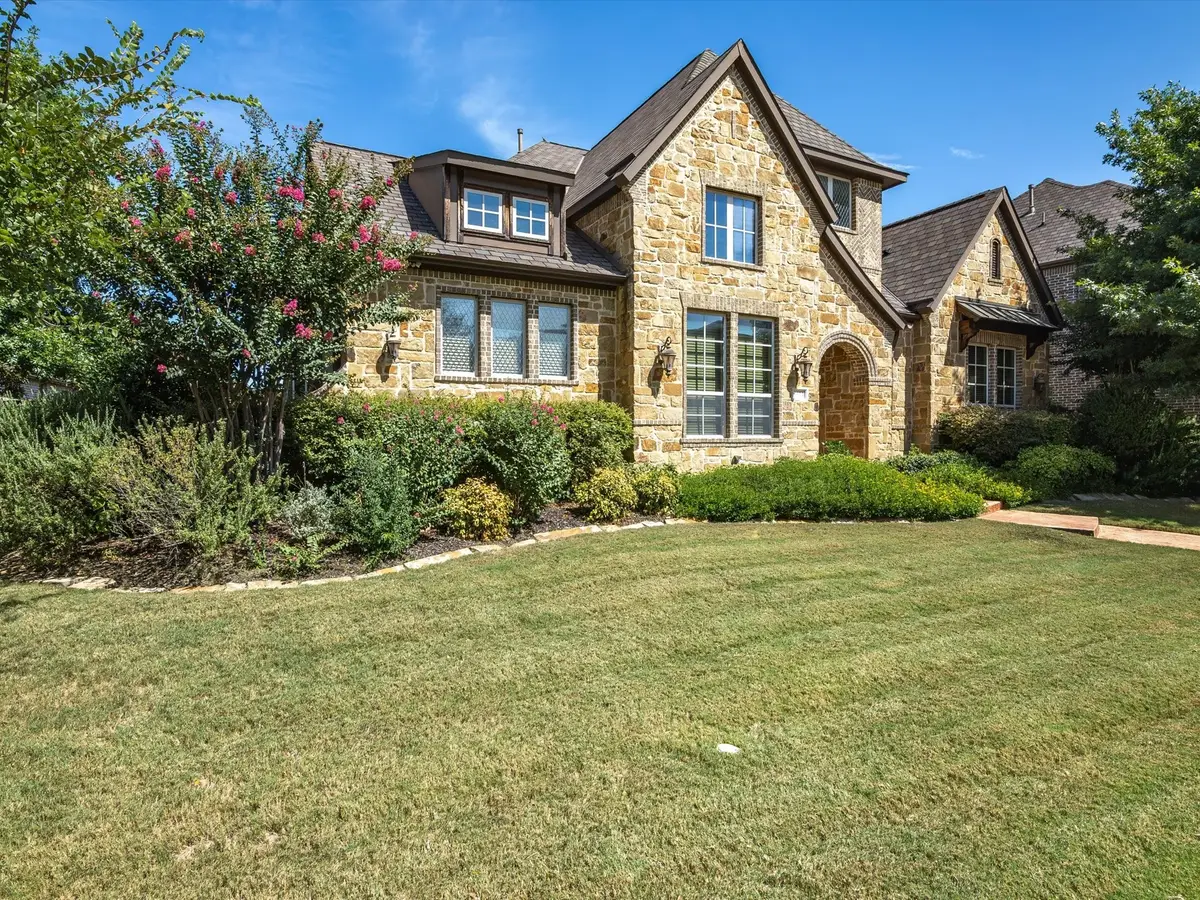
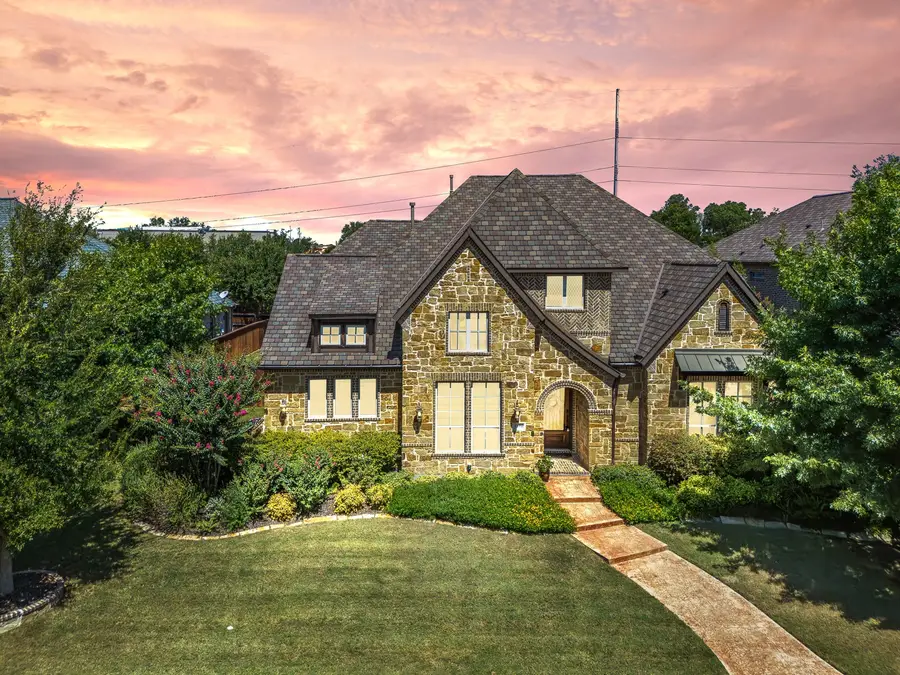
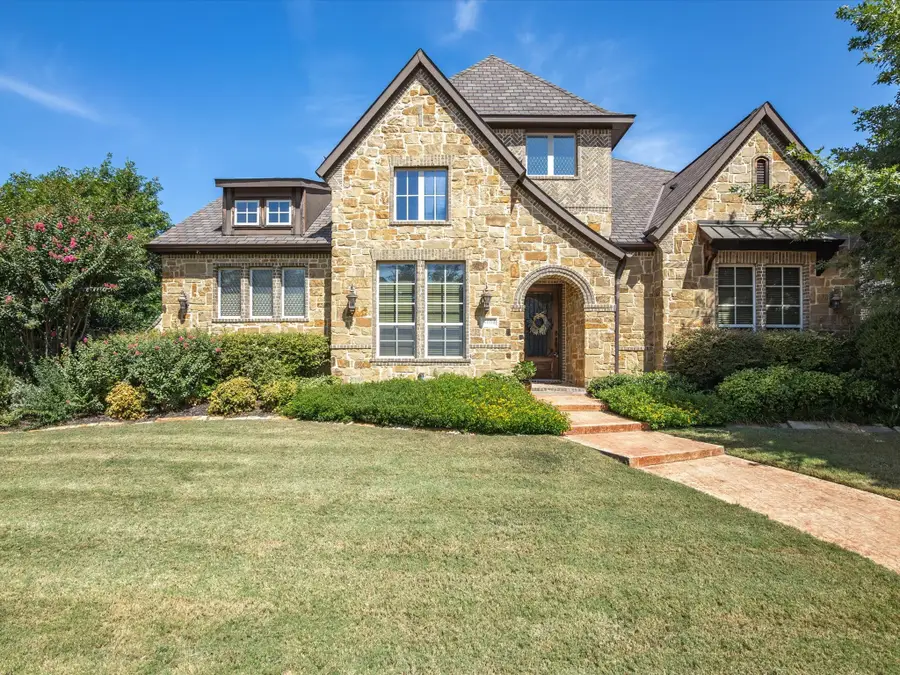
Listed by:piper pardue817-269-8735
Office:williams trew real estate
MLS#:20703930
Source:GDAR
Price summary
- Price:$989,000
- Price per sq. ft.:$232.16
- Monthly HOA dues:$180
About this home
SENSATIONAL new listing in quaint, gated addition overlooking Shady Oaks Golf Course! Gorgeous, well maintained home with loads of curb appeal and stunning interior! 5 bedroom, 4.5 bath home with dramatic circular staircase and soaring ceilings in foyer, plus home office and upstairs media pr kid's retreat with serving bar! Bistro inspired chef's kitchen with spacious island and of tons of custom cabinetry, plus windows galore to enjoy its enormous and private backyard! Ideally located in the heart of FW's Westside and wonderfully close to EVERYTHING! Quick access to IH30 for and easy downtown commute and super close to the Trinity River with walking trails and parks!
Contact an agent
Home facts
- Year built:2013
- Listing Id #:20703930
- Added:365 day(s) ago
- Updated:August 17, 2025 at 10:41 PM
Rooms and interior
- Bedrooms:5
- Total bathrooms:5
- Full bathrooms:4
- Half bathrooms:1
- Living area:4,260 sq. ft.
Heating and cooling
- Cooling:Ceiling Fans, Central Air, Electric, Zoned
- Heating:Central, Fireplaces, Natural Gas, Zoned
Structure and exterior
- Roof:Composition
- Year built:2013
- Building area:4,260 sq. ft.
- Lot area:0.28 Acres
Schools
- High school:Arlngtnhts
- Middle school:Stripling
- Elementary school:Burtonhill
Finances and disclosures
- Price:$989,000
- Price per sq. ft.:$232.16
- Tax amount:$14,665
New listings near 6604 Fairway Dr Drive
- New
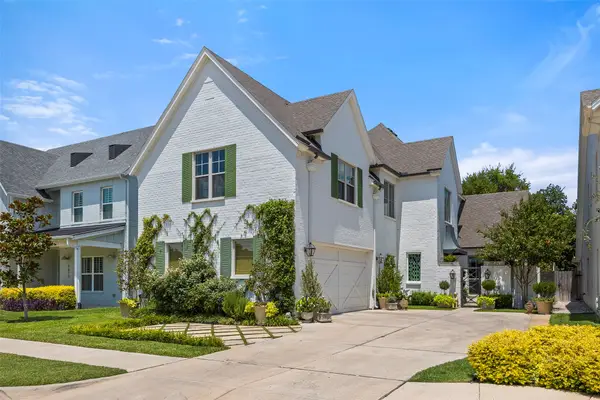 $949,000Active4 beds 4 baths2,999 sq. ft.
$949,000Active4 beds 4 baths2,999 sq. ft.5614 Oaks Lane, Westworth Village, TX 76114
MLS# 21028703Listed by: BURT LADNER REAL ESTATE LLC  $640,000Active4 beds 3 baths2,700 sq. ft.
$640,000Active4 beds 3 baths2,700 sq. ft.5720 Randolph Court, Westworth Village, TX 76114
MLS# 21021515Listed by: BELLE SAGE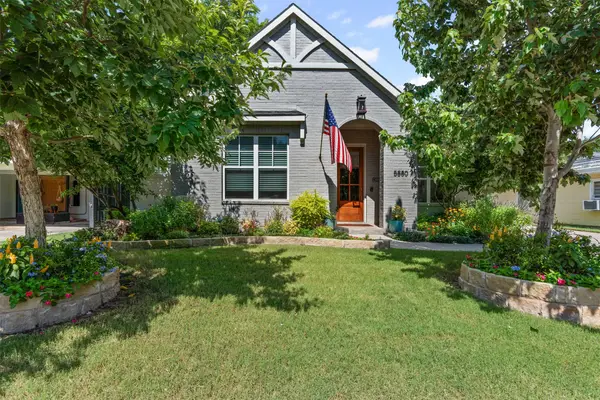 $650,000Active3 beds 2 baths2,129 sq. ft.
$650,000Active3 beds 2 baths2,129 sq. ft.5880 Tracyne Drive, Westworth Village, TX 76114
MLS# 21011383Listed by: PEGAMENTO REALTY LLC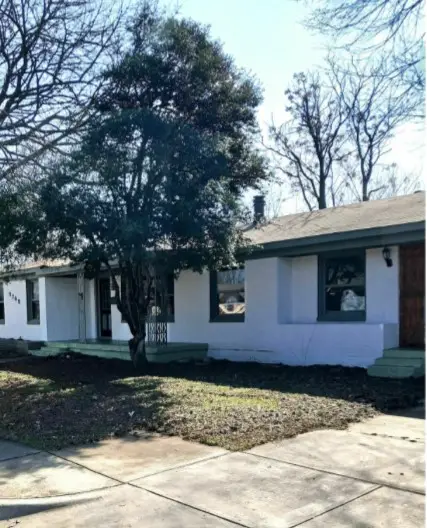 $398,000Active4 beds 3 baths1,749 sq. ft.
$398,000Active4 beds 3 baths1,749 sq. ft.5749 Aton Avenue, Westworth Village, TX 76114
MLS# 21011494Listed by: 1ST BROKERAGE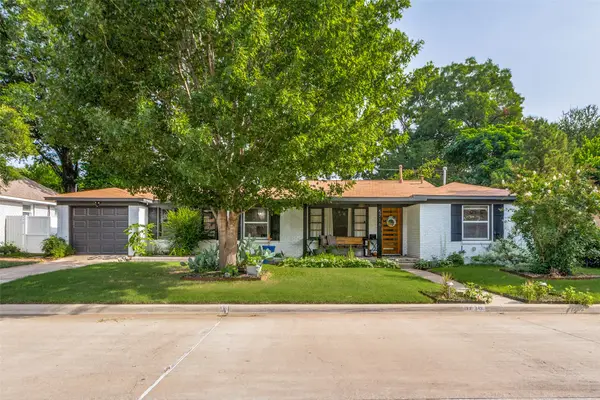 $322,200Active3 beds 1 baths1,432 sq. ft.
$322,200Active3 beds 1 baths1,432 sq. ft.5716 Tracyne Drive, Westworth Village, TX 76114
MLS# 20983729Listed by: COMPASS RE TEXAS, LLC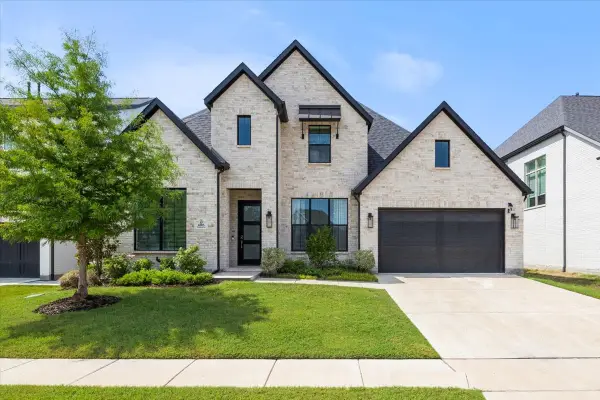 $1,199,900Active5 beds 4 baths3,857 sq. ft.
$1,199,900Active5 beds 4 baths3,857 sq. ft.6005 Westworth Falls Way, Westworth Village, TX 76114
MLS# 21002586Listed by: WILLIAMS TREW REAL ESTATE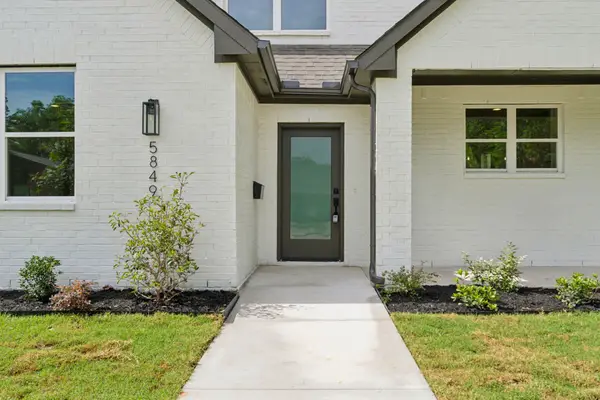 $595,000Active4 beds 3 baths2,613 sq. ft.
$595,000Active4 beds 3 baths2,613 sq. ft.5849 Lyle Street, Westworth Village, TX 76114
MLS# 20997619Listed by: BELLE SAGE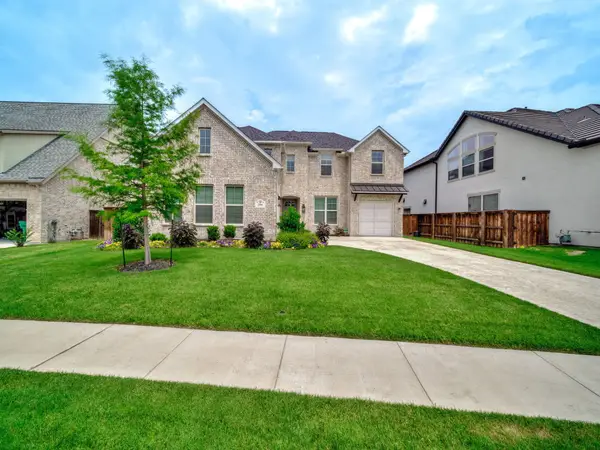 $1,095,000Pending4 beds 5 baths3,440 sq. ft.
$1,095,000Pending4 beds 5 baths3,440 sq. ft.5904 Westworth Falls Way, Westworth Village, TX 76114
MLS# 20960879Listed by: TEXSMART REALTY INC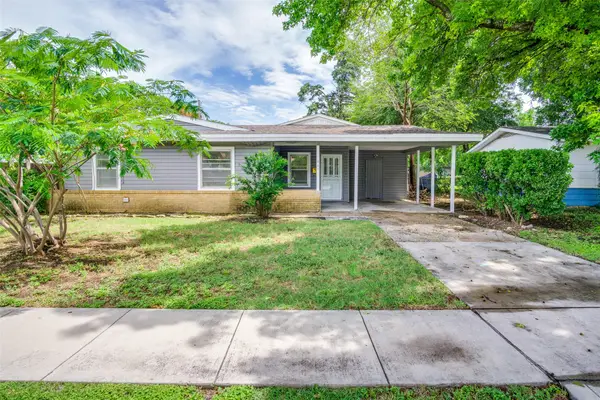 $295,000Active3 beds 2 baths1,493 sq. ft.
$295,000Active3 beds 2 baths1,493 sq. ft.5861 Coleman Street, Westworth Village, TX 76114
MLS# 20960496Listed by: WILLIAMS TREW REAL ESTATE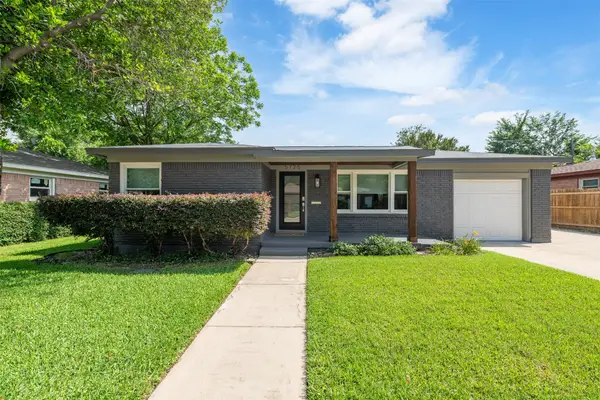 $379,200Active3 beds 1 baths1,508 sq. ft.
$379,200Active3 beds 1 baths1,508 sq. ft.5725 Sunset Road, Westworth Village, TX 76114
MLS# 20962461Listed by: KELLER WILLIAMS FORT WORTH
