351 Deerfield Dr, Alpine, UT 84004
Local realty services provided by:Better Homes and Gardens Real Estate Momentum
351 Deerfield Dr,Alpine, UT 84004
$1,995,000
- 7 Beds
- 5 Baths
- 6,324 sq. ft.
- Single family
- Active
Listed by:teri t jerman
Office:pine valley realty
MLS#:2107882
Source:SL
Price summary
- Price:$1,995,000
- Price per sq. ft.:$315.46
About this home
This home is a MUST SEE!! Beautiful spacious 2 story home in well- loved Deerfield neighborhood. Great opportunity since homes rarely become available here! No HOA and easy access to freeway, amenities and excellent schools. Large, super private wooded, 1/2 acre lot bordering stream. Primary bedroom on the main floor is a big plus! Huge family room/great room area with large kitchen and double doors opening onto amazing covered patio area. Home has a total of 7 bedrooms and 3 finished family room areas, 2 of which have fireplaces. Upper family room area connected to finished space used as den/bedroom. Lower level has complete living set up/apartment, with it's own outside entrance, full kitchen, 2 of the bedrooms and more. Home has oversized 3 car garage along with generous additional outside parking and room for an RV. Interior photos will be added within a few days, at which time, the home will be available to show. Some photos are from the fall season. Come take a look!
Contact an agent
Home facts
- Year built:2004
- Listing ID #:2107882
- Added:1 day(s) ago
- Updated:August 29, 2025 at 11:02 AM
Rooms and interior
- Bedrooms:7
- Total bathrooms:5
- Full bathrooms:4
- Half bathrooms:1
- Living area:6,324 sq. ft.
Heating and cooling
- Cooling:Central Air
- Heating:Forced Air, Gas: Central
Structure and exterior
- Roof:Asphalt
- Year built:2004
- Building area:6,324 sq. ft.
- Lot area:0.51 Acres
Schools
- High school:Lone Peak
- Middle school:Timberline
- Elementary school:Westfield
Utilities
- Water:Water Connected
- Sewer:Sewer Connected, Sewer: Connected
Finances and disclosures
- Price:$1,995,000
- Price per sq. ft.:$315.46
- Tax amount:$5,448
New listings near 351 Deerfield Dr
- Open Sat, 11am to 1:30pmNew
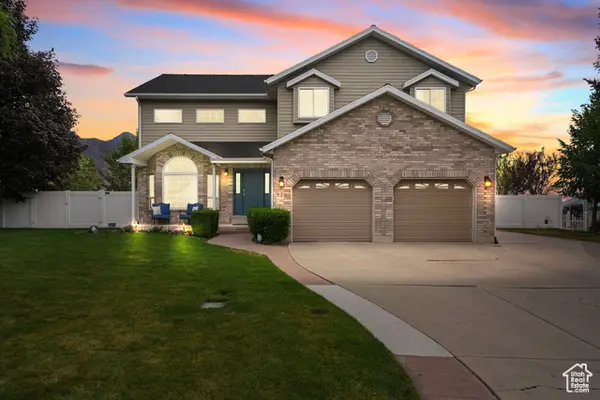 $899,900Active5 beds 4 baths3,265 sq. ft.
$899,900Active5 beds 4 baths3,265 sq. ft.530 Hillside Cir, Alpine, UT 84004
MLS# 2108116Listed by: CENTURY 21 HARMAN REALTY - New
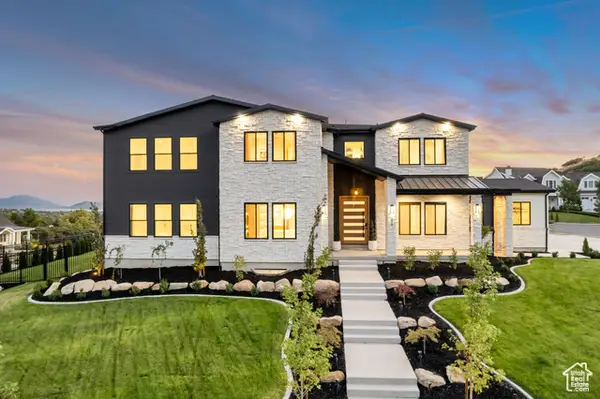 $3,999,000Active8 beds 6 baths9,526 sq. ft.
$3,999,000Active8 beds 6 baths9,526 sq. ft.516 E Savannah Cir N, Alpine, UT 84004
MLS# 2106592Listed by: UTAH VALLEY REALTY, LLC - New
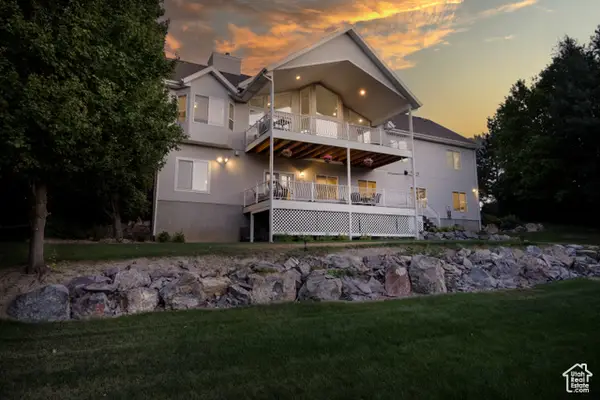 $1,415,000Active7 beds 3 baths5,006 sq. ft.
$1,415,000Active7 beds 3 baths5,006 sq. ft.88 W Cascade Ave S, Alpine, UT 84004
MLS# 2106417Listed by: ELITE LAND AND REALTY, LLC - New
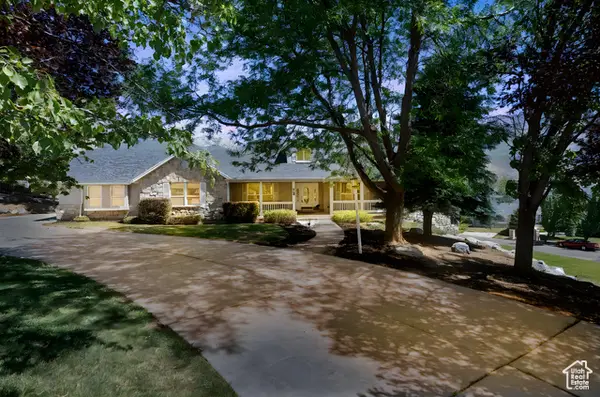 $1,299,900Active4 beds 4 baths6,100 sq. ft.
$1,299,900Active4 beds 4 baths6,100 sq. ft.760 N Eagle View Dr., Alpine, UT 84004
MLS# 2106153Listed by: PINE VALLEY REALTY 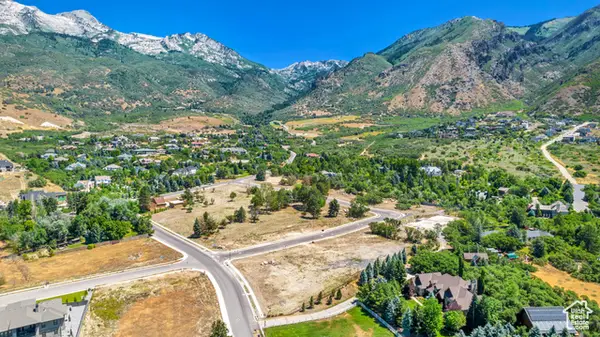 $1,350,000Pending0.92 Acres
$1,350,000Pending0.92 Acres1428 N Cherrypoint Ln #9, Alpine, UT 84004
MLS# 2106132Listed by: WOODLEY REAL ESTATE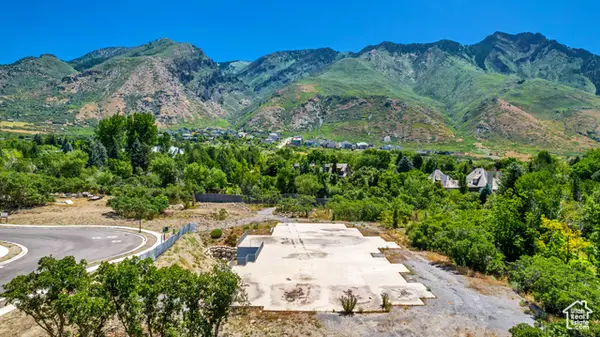 $1,750,000Pending1.29 Acres
$1,750,000Pending1.29 Acres894 E Cherrypoint Ln #10, Alpine, UT 84004
MLS# 2106141Listed by: WOODLEY REAL ESTATE- New
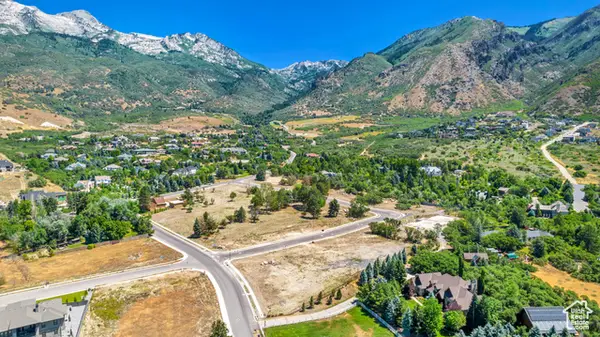 $995,000Active0.92 Acres
$995,000Active0.92 Acres1528 N Grove Dr #1, Alpine, UT 84004
MLS# 2106129Listed by: WOODLEY REAL ESTATE  $1,495,000Active8 beds 6 baths6,663 sq. ft.
$1,495,000Active8 beds 6 baths6,663 sq. ft.925 S Healey Ct, Alpine, UT 84004
MLS# 2104026Listed by: JUPIDOOR LLC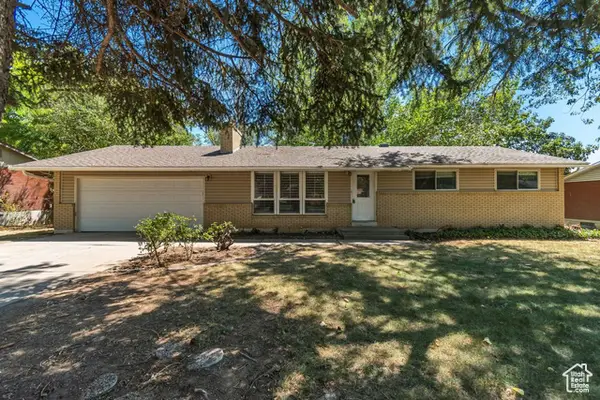 $610,000Pending5 beds 3 baths2,510 sq. ft.
$610,000Pending5 beds 3 baths2,510 sq. ft.135 W 150 N, Alpine, UT 84004
MLS# 2103880Listed by: UTAH KEY REAL ESTATE, LLC
