546 E River Meadow Dr S, Alpine, UT 84004
Local realty services provided by:Better Homes and Gardens Real Estate Momentum
Listed by: matthew barnard
Office: presidio real estate (south valley)
MLS#:2017469
Source:SL
Price summary
- Price:$945,000
- Price per sq. ft.:$252.13
About this home
This home is an absolute Alpine gem located in an amazing neighborhood surrounded by stunning mountain views! Sit on your new front porch and enjoy. Perfectly situated 2 doors away from Creekside Park. Bring us an offer. Through this month our preferred lender is still offering a 1% interest rate buy-down for the first year that is paid by them when using them as your lending choice. Reach out for more details. Freshly painted bathroom cabinets with new hardware and light fixtures. New kitchen cabinet hardware and chandeliers to brighten and elevate the space. Freshly retouched paint throughout. These tasteful updates combine modern touches with timeless charm, making this home completely move-in ready. The home offers 4 bedrooms, 3 1/2 baths and bonus room above the epoxy coated garage with its own HVAC system. SO many new upgrades: New oak floors, maple cabinets, HVAC, roof, windows, and fence to list some! The finished basement has a kitchenette and brand new flooring. Relax in your own .46 acre backyard oasis, with mature trees, and flower garden. More information can be found here: value-productions.aryeo.com/sites/546-river-meadow-dr-alpine-ut-84004-11100621/branded
Contact an agent
Home facts
- Year built:1995
- Listing ID #:2017469
- Added:459 day(s) ago
- Updated:November 17, 2025 at 11:55 AM
Rooms and interior
- Bedrooms:4
- Total bathrooms:4
- Full bathrooms:2
- Half bathrooms:1
- Living area:3,748 sq. ft.
Heating and cooling
- Cooling:Central Air
- Heating:Forced Air, Gas: Central
Structure and exterior
- Roof:Asphalt, Pitched
- Year built:1995
- Building area:3,748 sq. ft.
- Lot area:0.46 Acres
Schools
- High school:Lone Peak
- Middle school:Timberline
- Elementary school:Alpine
Utilities
- Water:Culinary, Water Connected
- Sewer:Sewer Connected, Sewer: Connected, Sewer: Public
Finances and disclosures
- Price:$945,000
- Price per sq. ft.:$252.13
- Tax amount:$3,619
New listings near 546 E River Meadow Dr S
- New
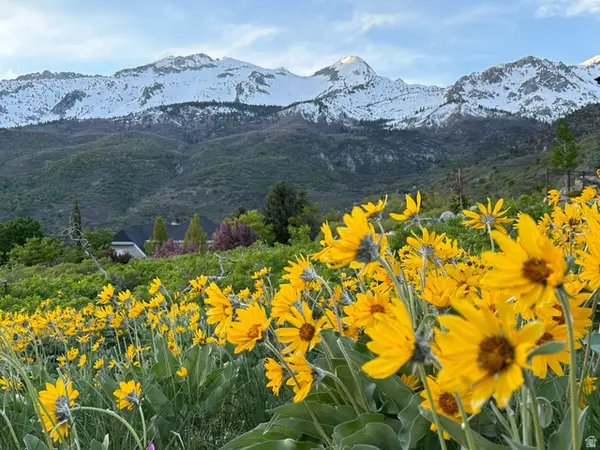 $1,195,000Active1 Acres
$1,195,000Active1 Acres1653 Rosanna Cir, Alpine, UT 84004
MLS# 2123081Listed by: INTERMOUNTAIN PROPERTIES - New
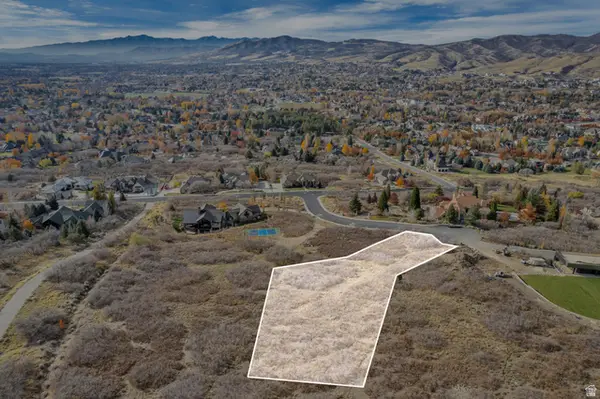 $1,995,000Active1.38 Acres
$1,995,000Active1.38 Acres1450 E Golden Eagle Dr #10, Alpine, UT 84004
MLS# 2122795Listed by: WOODLEY REAL ESTATE - New
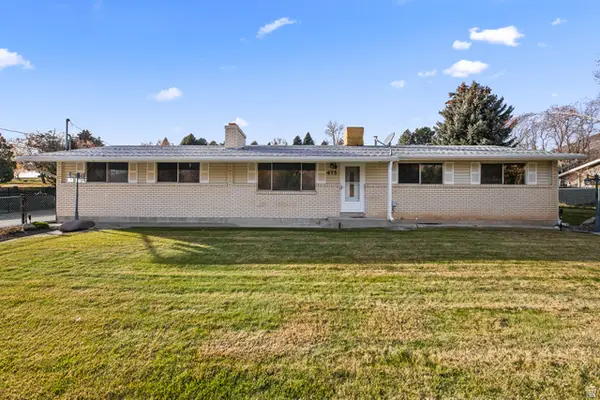 $719,000Active5 beds 2 baths2,150 sq. ft.
$719,000Active5 beds 2 baths2,150 sq. ft.475 Grove Dr, Alpine, UT 84004
MLS# 2122882Listed by: EASTMAN REALTY 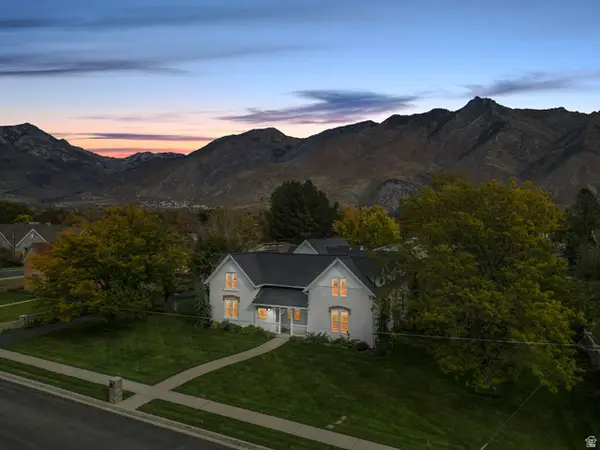 $1,500,000Active4 beds 4 baths3,808 sq. ft.
$1,500,000Active4 beds 4 baths3,808 sq. ft.48 N 100 E, Alpine, UT 84004
MLS# 2121304Listed by: PINE VALLEY REALTY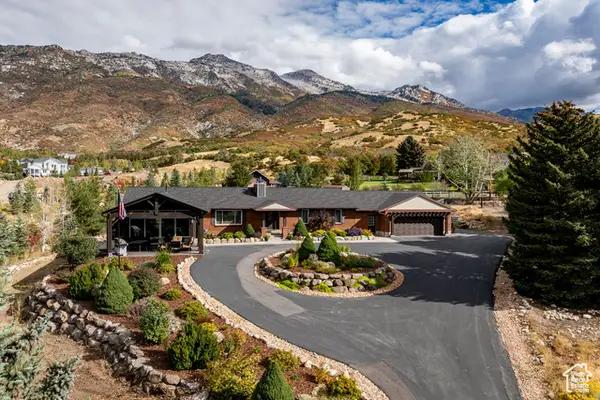 $2,400,000Active1.74 Acres
$2,400,000Active1.74 Acres1801 N Fort Canyon Rd, Alpine, UT 84004
MLS# 2119359Listed by: SUMMIT SOTHEBY'S INTERNATIONAL REALTY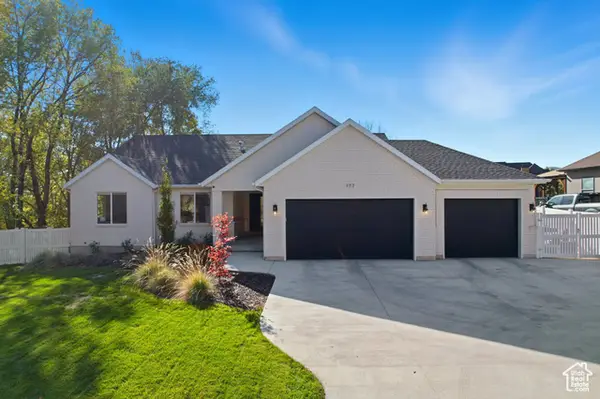 $1,300,000Active5 beds 3 baths3,818 sq. ft.
$1,300,000Active5 beds 3 baths3,818 sq. ft.177 W Canyon Crest Rd, Alpine, UT 84004
MLS# 2119151Listed by: ABRAXIA REAL ESTATE, LLC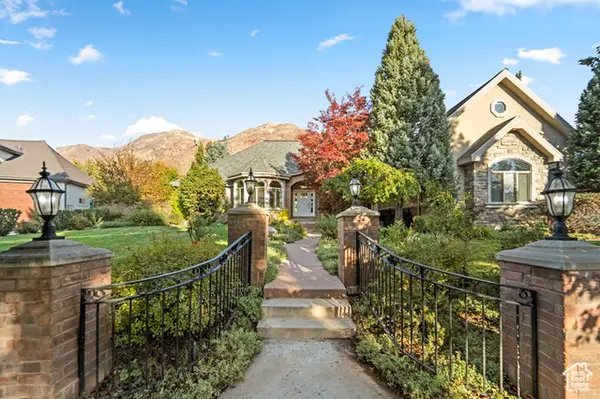 $1,900,000Active6 beds 5 baths6,503 sq. ft.
$1,900,000Active6 beds 5 baths6,503 sq. ft.909 S Ridge Ln E, Alpine, UT 84004
MLS# 2118458Listed by: REALTY ONE GROUP SIGNATURE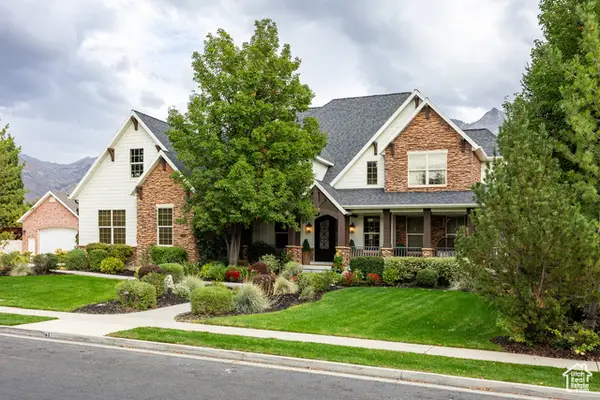 $2,295,000Active7 beds 6 baths9,119 sq. ft.
$2,295,000Active7 beds 6 baths9,119 sq. ft.259 S Twin River Loop, Alpine, UT 84004
MLS# 2118246Listed by: SUMMIT SOTHEBY'S INTERNATIONAL REALTY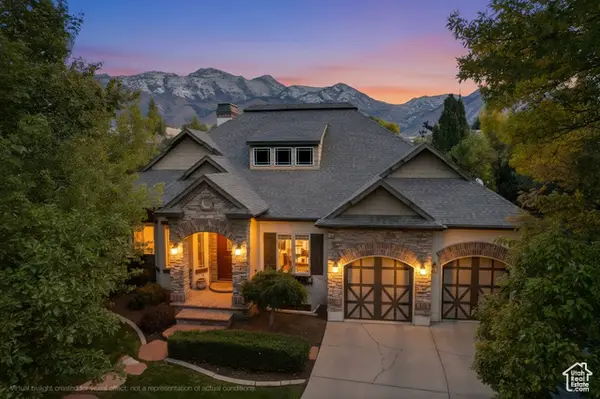 $1,650,000Pending5 beds 5 baths5,442 sq. ft.
$1,650,000Pending5 beds 5 baths5,442 sq. ft.83 N Bordeaux Ln W, Alpine, UT 84004
MLS# 2117018Listed by: EQUITY REAL ESTATE (RESULTS)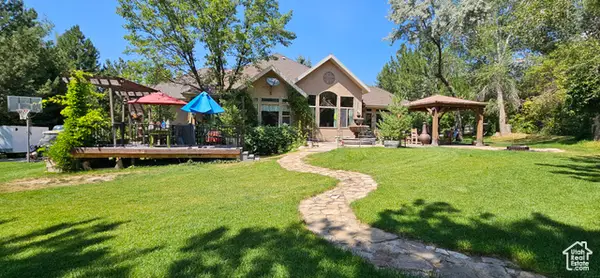 $1,199,000Active5 beds 5 baths4,946 sq. ft.
$1,199,000Active5 beds 5 baths4,946 sq. ft.364 E 280 S, Alpine, UT 84004
MLS# 2116815Listed by: SURV REAL ESTATE INC
