1067 W Ludington Ct, Bluffdale, UT 84065
Local realty services provided by:Better Homes and Gardens Real Estate Momentum
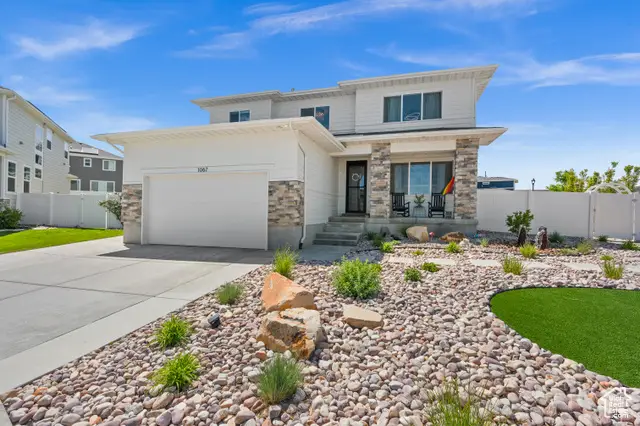
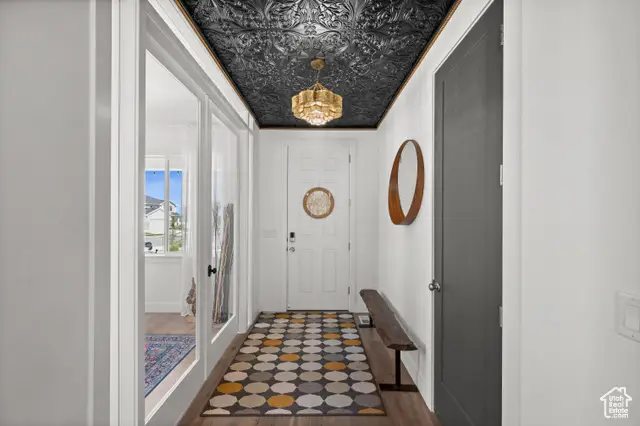

1067 W Ludington Ct,Bluffdale, UT 84065
$750,000
- 4 Beds
- 3 Baths
- 3,901 sq. ft.
- Single family
- Active
Upcoming open houses
- Sat, Aug 1611:00 am - 01:00 pm
Listed by:rachel green
Office:real broker, llc.
MLS#:2086681
Source:SL
Price summary
- Price:$750,000
- Price per sq. ft.:$192.26
- Monthly HOA dues:$9
About this home
$100K PRICE IMPROVEMENT! This thoughtfully designed 2-story home is packed with upgrades and timeless sophistication. The main floor features a den with French doors and a Chef's Kitchen complete with quartz countertops, gas range with vented hood, oversized island with breakfast bar, impressive walk-in pantry, and a mudroom with extra storage. From the kitchen and dining area, step into a sun-drenched bonus room-ideal for morning coffee or afternoon lounging-that leads to a sprawling patio, perfect for entertaining or a quiet night under the stars. Upstairs, the oversized primary suite blends comfort and luxury with an impressive walk-in closet and a spa-like en suite bathroom featuring a Euro-glass shower, garden soaker tub, oversized dual vanity, and private toilet room. Downstairs, the finished basement is ready for movie nights, game days, or guests-with a second living area, expansive rec room, second kitchen with double ovens, and abundant storage. Outside, enjoy a xeriscaped yard with water feature, fully fenced backyard, and that same sprawling patio-offering low-maintenance living with full enjoyment. Situated on a quiet corner lot in the highly sought-after Ridge at Independence, this location offers the best of both worlds: ideally positioned between Salt Lake and Utah County with easy freeway access and just minutes from The Point-the vibrant new development featuring dining, shopping, entertainment, and a lifestyle hub in the making. Welcome home.
Contact an agent
Home facts
- Year built:2019
- Listing Id #:2086681
- Added:85 day(s) ago
- Updated:August 15, 2025 at 11:04 AM
Rooms and interior
- Bedrooms:4
- Total bathrooms:3
- Full bathrooms:2
- Half bathrooms:1
- Living area:3,901 sq. ft.
Heating and cooling
- Cooling:Central Air
- Heating:Forced Air, Gas: Central
Structure and exterior
- Roof:Asphalt
- Year built:2019
- Building area:3,901 sq. ft.
- Lot area:0.18 Acres
Schools
- High school:Riverton
- Middle school:South Jordan
- Elementary school:Bluffdale
Utilities
- Water:Culinary, Water Available
- Sewer:Sewer Connected, Sewer: Connected, Sewer: Public
Finances and disclosures
- Price:$750,000
- Price per sq. ft.:$192.26
- Tax amount:$3,343
New listings near 1067 W Ludington Ct
- Open Sat, 11am to 1pmNew
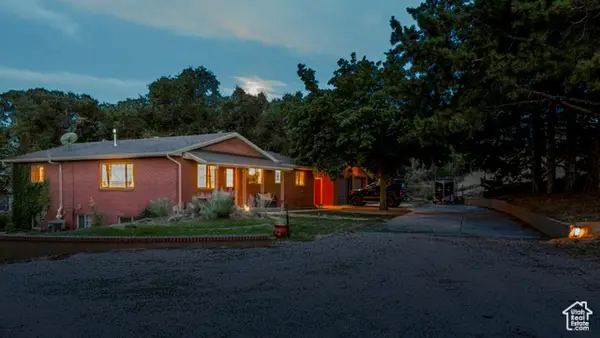 $2,900,000Active7 beds 4 baths2,996 sq. ft.
$2,900,000Active7 beds 4 baths2,996 sq. ft.16535 S Redwood Rd W, Bluffdale, UT 84065
MLS# 2105301Listed by: KW SOUTH VALLEY KELLER WILLIAMS - Open Sat, 10am to 12pmNew
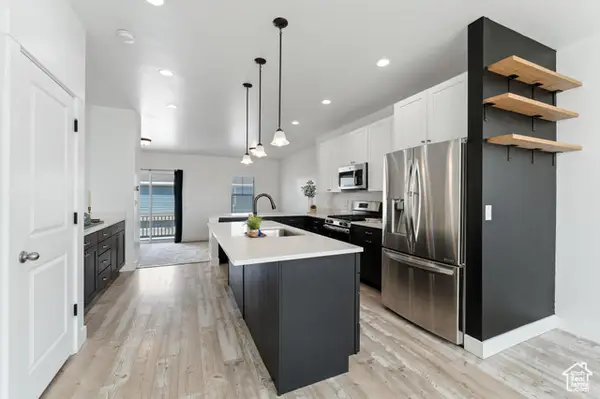 $440,000Active3 beds 3 baths2,072 sq. ft.
$440,000Active3 beds 3 baths2,072 sq. ft.1051 W Narrows Ln S, Bluffdale, UT 84065
MLS# 2104747Listed by: SIMPLE CHOICE REAL ESTATE - New
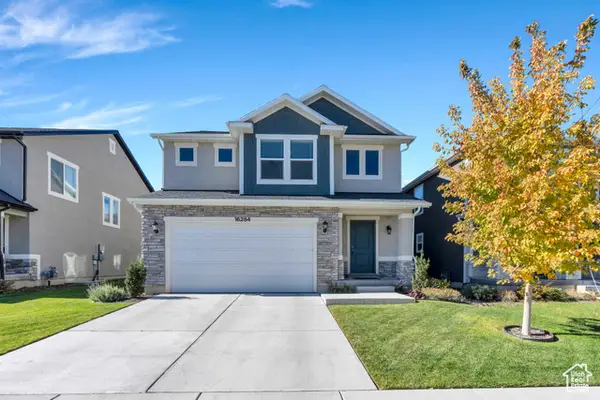 $649,900Active4 beds 3 baths3,314 sq. ft.
$649,900Active4 beds 3 baths3,314 sq. ft.16284 S Coupler Ln, Bluffdale, UT 84065
MLS# 2104527Listed by: ZANDER REAL ESTATE TEAM PLLC - New
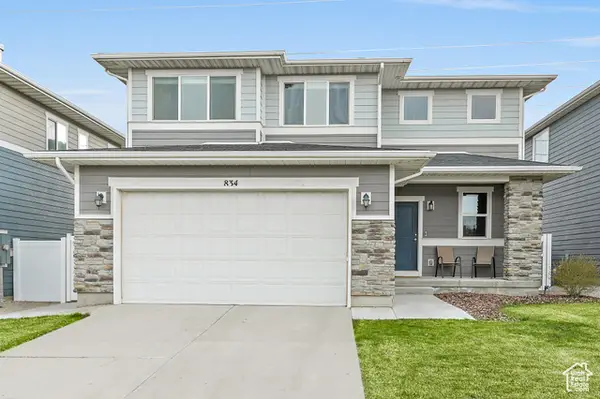 $650,000Active4 beds 4 baths2,856 sq. ft.
$650,000Active4 beds 4 baths2,856 sq. ft.834 W Daylight Dr S, Bluffdale, UT 84065
MLS# 2104397Listed by: BETTER HOMES AND GARDENS REAL ESTATE MOMENTUM (LEHI) - New
 $419,990Active3 beds 3 baths2,231 sq. ft.
$419,990Active3 beds 3 baths2,231 sq. ft.15208 S Wild Horse Way, Bluffdale, UT 84065
MLS# 2103863Listed by: EXP REALTY, LLC - New
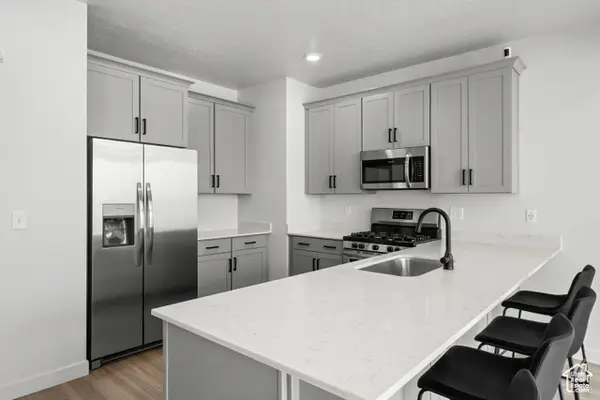 $499,000Active4 beds 3 baths1,890 sq. ft.
$499,000Active4 beds 3 baths1,890 sq. ft.15524 S Trumpet Ln, Bluffdale, UT 84065
MLS# 2103852Listed by: REAL BROKER, LLC (SALT LAKE) - New
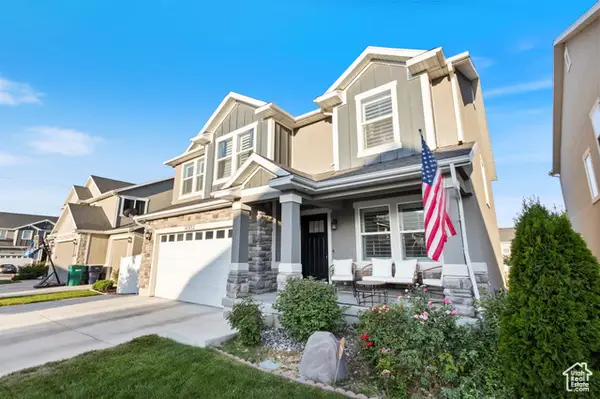 $829,000Active4 beds 4 baths3,380 sq. ft.
$829,000Active4 beds 4 baths3,380 sq. ft.14932 S Cushing Rd, Bluffdale, UT 84065
MLS# 2103693Listed by: COLDWELL BANKER REALTY (UNION HEIGHTS) - New
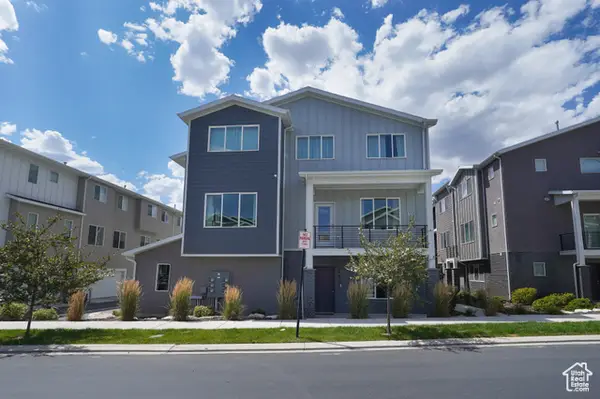 $470,000Active3 beds 3 baths1,871 sq. ft.
$470,000Active3 beds 3 baths1,871 sq. ft.15081 S Halter Way, Bluffdale, UT 84065
MLS# 2103620Listed by: EQUITY REAL ESTATE (PREMIER ELITE) - New
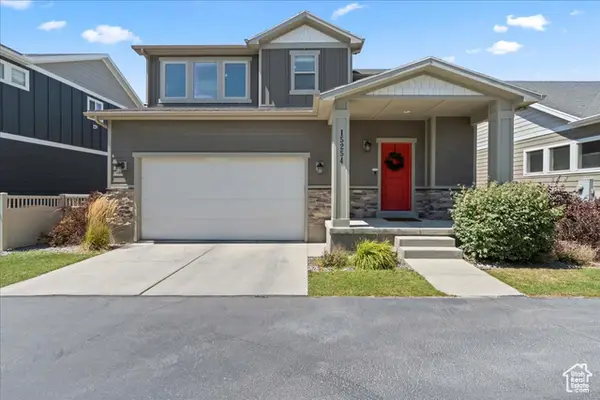 $555,000Active4 beds 4 baths2,388 sq. ft.
$555,000Active4 beds 4 baths2,388 sq. ft.15254 S Cavalry Ct W, Bluffdale, UT 84065
MLS# 2103580Listed by: KW SOUTH VALLEY KELLER WILLIAMS 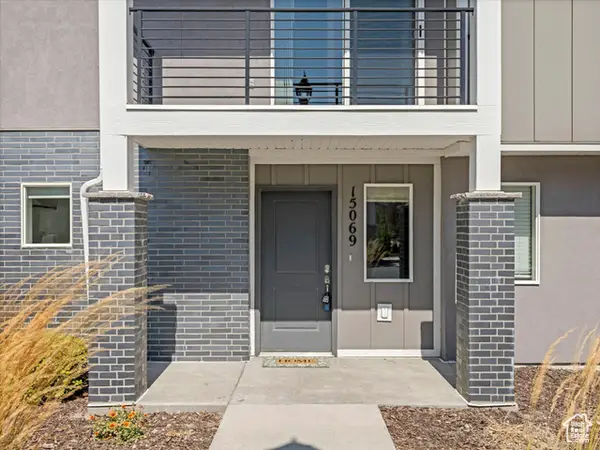 $449,000Pending4 beds 4 baths2,221 sq. ft.
$449,000Pending4 beds 4 baths2,221 sq. ft.15069 S Halter Way W, Bluffdale, UT 84065
MLS# 2103543Listed by: COLDWELL BANKER REALTY (UNION HEIGHTS)
