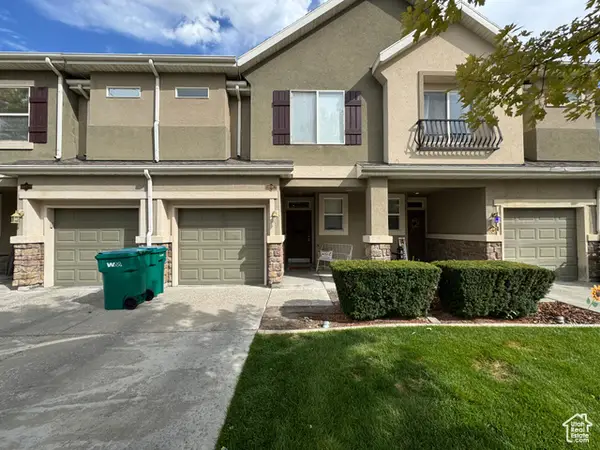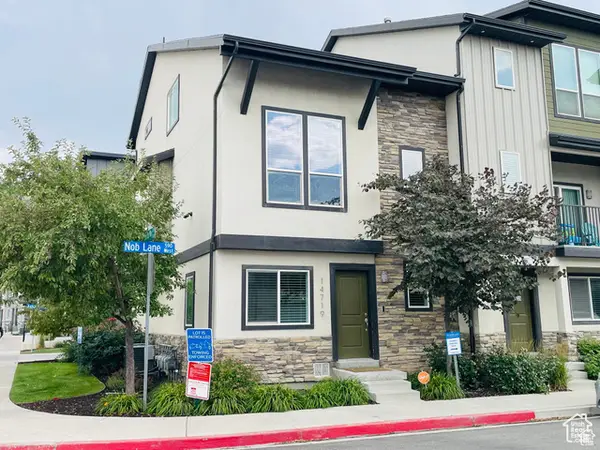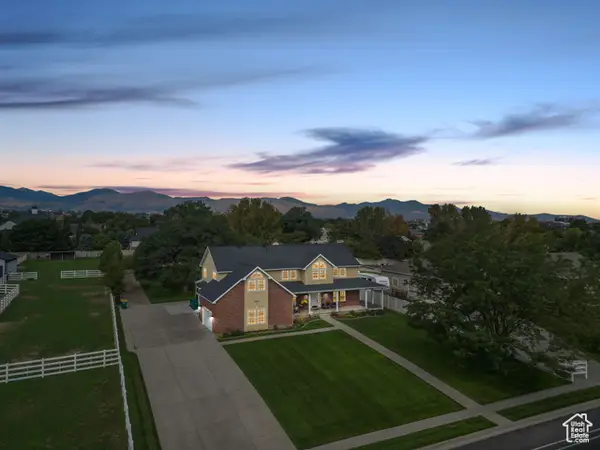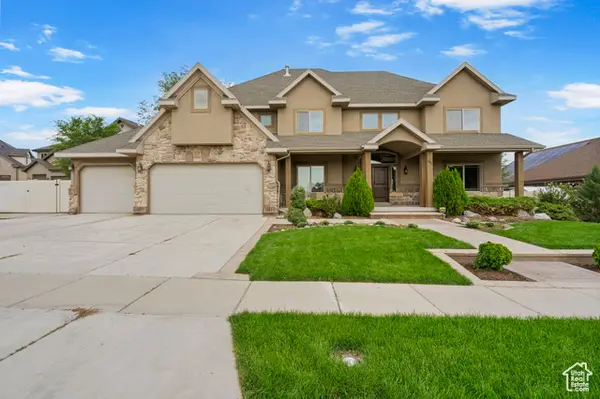15254 S Cavalry Ct W, Bluffdale, UT 84065
Local realty services provided by:Better Homes and Gardens Real Estate Momentum
Listed by:frank eric garcia
Office:kw south valley keller williams
MLS#:2103580
Source:SL
Price summary
- Price:$555,000
- Price per sq. ft.:$232.41
- Monthly HOA dues:$30
About this home
Fresh, Bright, and Priced Just Right in Independence Village! Welcome to one of the most appealing homes in Bluffdale's sought-after Independence community. With brand new carpet, bright white paint throughout, and a cheery white & bright kitchen, this home feels clean, crisp, and full of light the moment you walk in. Offering four bedrooms, three bathrooms, and a fully finished basement, there's plenty of space to live, host, and grow. The floor plan is functional and inviting, with an easy indoor-outdoor flow that makes entertaining a breeze-whether it's a summer BBQ or a cozy night in. What truly sets this home apart is its location on a small, quiet street that feels private, peaceful, and safe-a perfect haven for both your 2-legged and 4-legged friends. Sellers say they once worried the street would feel too tight, but instead they came to love the exclusivity, calm, and safety it provides. Just minutes from Redwood Road, I-15, and everything in Lehi, this home is perfectly positioned between Salt Lake and Utah Counties. If you're looking for the ideal blend of location, lifestyle, and value-this one checks all the boxes!
Contact an agent
Home facts
- Year built:2014
- Listing ID #:2103580
- Added:48 day(s) ago
- Updated:August 30, 2025 at 12:56 AM
Rooms and interior
- Bedrooms:4
- Total bathrooms:4
- Full bathrooms:3
- Half bathrooms:1
- Living area:2,388 sq. ft.
Heating and cooling
- Cooling:Central Air
- Heating:Electric, Forced Air
Structure and exterior
- Roof:Asphalt
- Year built:2014
- Building area:2,388 sq. ft.
- Lot area:0.07 Acres
Schools
- High school:Riverton
- Middle school:Hidden Valley
- Elementary school:Mountain Point
Utilities
- Water:Culinary
Finances and disclosures
- Price:$555,000
- Price per sq. ft.:$232.41
- Tax amount:$2,591
New listings near 15254 S Cavalry Ct W
- New
 $4,500,000Active6 beds 7 baths10,142 sq. ft.
$4,500,000Active6 beds 7 baths10,142 sq. ft.4015 W Hayfield Ct, Bluffdale, UT 84065
MLS# 2113462Listed by: SUMMIT SOTHEBY'S INTERNATIONAL REALTY - New
 $2,500,000Active7 beds 7 baths8,127 sq. ft.
$2,500,000Active7 beds 7 baths8,127 sq. ft.15093 S Pastoral Way, Bluffdale, UT 84065
MLS# 2113084Listed by: KW SALT LAKE CITY KELLER WILLIAMS REAL ESTATE (SLC) - New
 $685,000Active5 beds 4 baths3,145 sq. ft.
$685,000Active5 beds 4 baths3,145 sq. ft.15088 S Cantle Dr W, Bluffdale, UT 84065
MLS# 2113033Listed by: CENTURY 21 EVEREST - New
 $519,000Active5 beds 3 baths2,672 sq. ft.
$519,000Active5 beds 3 baths2,672 sq. ft.15123 S Reins Way W, Bluffdale, UT 84065
MLS# 2112472Listed by: MARKET SOURCE REAL ESTATE LLC  $465,000Active4 beds 3 baths2,008 sq. ft.
$465,000Active4 beds 3 baths2,008 sq. ft.15413 S Navy Trails Ln, Bluffdale, UT 84065
MLS# 2110517Listed by: ENGEL & VOLKERS SALT LAKE- Open Sat, 11am to 2pm
 $399,900Active3 beds 2 baths1,391 sq. ft.
$399,900Active3 beds 2 baths1,391 sq. ft.15436 W Navy Ln S, Bluffdale, UT 84065
MLS# 2110315Listed by: COLDWELL BANKER REALTY (UNION HEIGHTS)  $384,500Pending3 beds 3 baths1,249 sq. ft.
$384,500Pending3 beds 3 baths1,249 sq. ft.14083 S Julien Cv, Bluffdale, UT 84065
MLS# 2110187Listed by: J AND M REALTY GROUP LLC $529,950Active4 beds 4 baths2,308 sq. ft.
$529,950Active4 beds 4 baths2,308 sq. ft.14719 S Nob Ln, Bluffdale, UT 84065
MLS# 2110022Listed by: TIFFANY & COMPANY REAL ESTATE INC $1,350,000Active6 beds 6 baths6,476 sq. ft.
$1,350,000Active6 beds 6 baths6,476 sq. ft.13886 S 4000 W, Bluffdale, UT 84065
MLS# 2108574Listed by: AVENUES REALTY GROUP LLC- Open Sat, 1 to 3pm
 $950,000Active5 beds 4 baths5,651 sq. ft.
$950,000Active5 beds 4 baths5,651 sq. ft.1812 E Crooked Sky Dr, Bluffdale, UT 84065
MLS# 2108415Listed by: PRESIDIO REAL ESTATE
