1411 W Blue Quill Dr, Bluffdale, UT 84065
Local realty services provided by:Better Homes and Gardens Real Estate Momentum

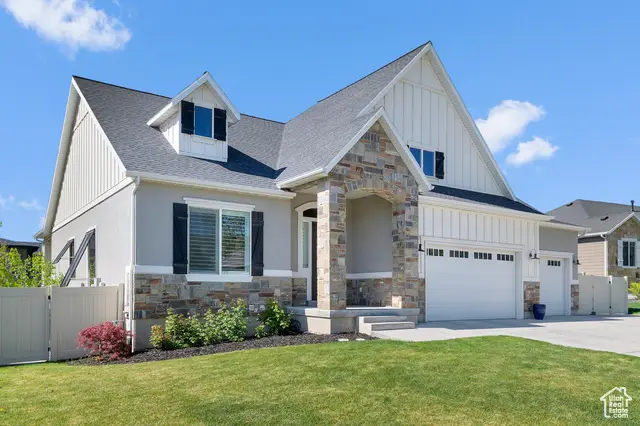
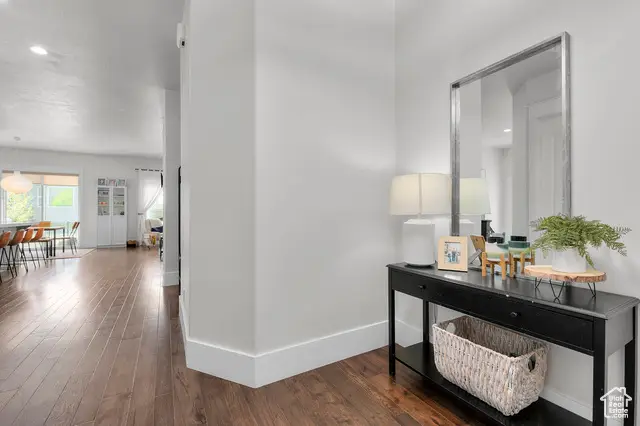
1411 W Blue Quill Dr,Bluffdale, UT 84065
$835,000
- 5 Beds
- 3 Baths
- 3,304 sq. ft.
- Single family
- Active
Listed by:hilary a cheney
Office:ivie avenue real estate, llc.
MLS#:2084429
Source:SL
Price summary
- Price:$835,000
- Price per sq. ft.:$252.72
- Monthly HOA dues:$51.67
About this home
Priced to Sell! This beautifully designed home is tucked away in one of the most desirable neighborhoods. Step inside and to the soaring 10' ceilings and light-filled, open-concept living space - perfect for entertaining and gathering with loved ones. The main-level primary suite is a peaceful retreat, complete with a tiled ensuite bath, a walk-in closet with laundry hookups, and big windows. Head downstairs and enjoy 9' ceilings, oversized bedrooms, a huge family room/theater space, and storage galore. Whether you're hosting movie night or need room to grow, this space adapts to your lifestyle. Outside, you'll love the oversized 3-car garage, RV parking, and being just steps from the JRT trail system and Vintage Park - with pickleball courts, a splash pad, playground, and scenic walking paths for every season. BONUS: A home warranty from Acclaimed is included, savings can be transferred to the buyer at closing! Don't miss your chance to own a spacious, welcoming home in a community that has it all - see it for yourself!
Contact an agent
Home facts
- Year built:2017
- Listing Id #:2084429
- Added:93 day(s) ago
- Updated:August 15, 2025 at 10:58 AM
Rooms and interior
- Bedrooms:5
- Total bathrooms:3
- Full bathrooms:2
- Half bathrooms:1
- Living area:3,304 sq. ft.
Heating and cooling
- Cooling:Central Air
- Heating:Forced Air
Structure and exterior
- Roof:Asphalt
- Year built:2017
- Building area:3,304 sq. ft.
- Lot area:0.25 Acres
Schools
- High school:Riverton
- Middle school:South Hills
- Elementary school:Bluffdale
Utilities
- Water:Culinary, Water Connected
- Sewer:Sewer Connected, Sewer: Connected
Finances and disclosures
- Price:$835,000
- Price per sq. ft.:$252.72
- Tax amount:$3,852
New listings near 1411 W Blue Quill Dr
- Open Sat, 11am to 1pmNew
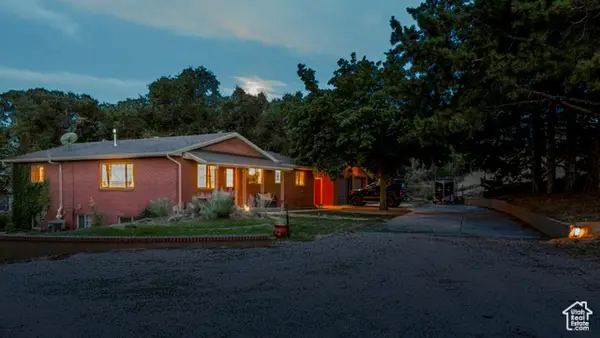 $2,900,000Active7 beds 4 baths2,996 sq. ft.
$2,900,000Active7 beds 4 baths2,996 sq. ft.16535 S Redwood Rd W, Bluffdale, UT 84065
MLS# 2105301Listed by: KW SOUTH VALLEY KELLER WILLIAMS - Open Sat, 10am to 12pmNew
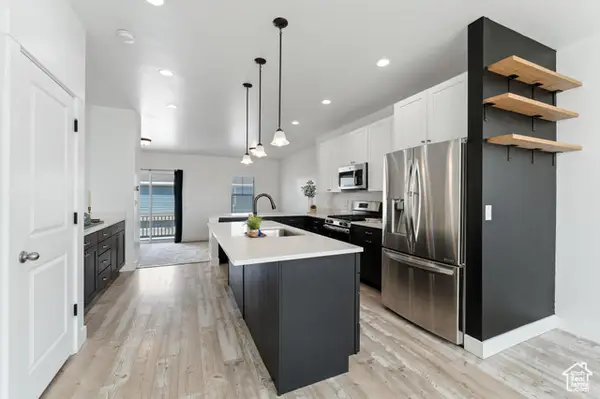 $440,000Active3 beds 3 baths2,072 sq. ft.
$440,000Active3 beds 3 baths2,072 sq. ft.1051 W Narrows Ln S, Bluffdale, UT 84065
MLS# 2104747Listed by: SIMPLE CHOICE REAL ESTATE - New
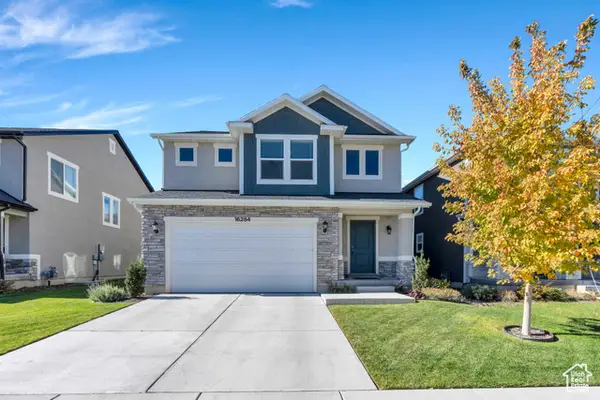 $649,900Active4 beds 3 baths3,314 sq. ft.
$649,900Active4 beds 3 baths3,314 sq. ft.16284 S Coupler Ln, Bluffdale, UT 84065
MLS# 2104527Listed by: ZANDER REAL ESTATE TEAM PLLC - New
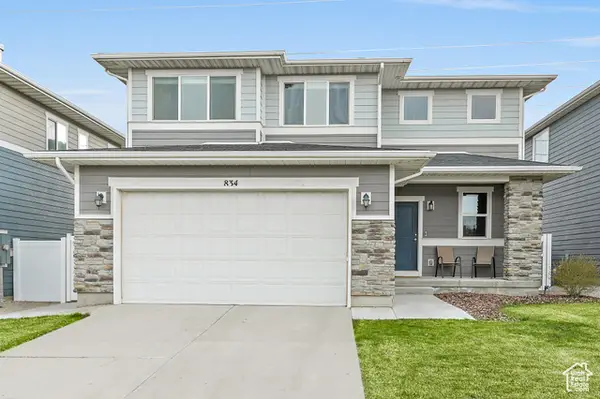 $650,000Active4 beds 4 baths2,856 sq. ft.
$650,000Active4 beds 4 baths2,856 sq. ft.834 W Daylight Dr S, Bluffdale, UT 84065
MLS# 2104397Listed by: BETTER HOMES AND GARDENS REAL ESTATE MOMENTUM (LEHI) - New
 $419,990Active3 beds 3 baths2,231 sq. ft.
$419,990Active3 beds 3 baths2,231 sq. ft.15208 S Wild Horse Way, Bluffdale, UT 84065
MLS# 2103863Listed by: EXP REALTY, LLC - New
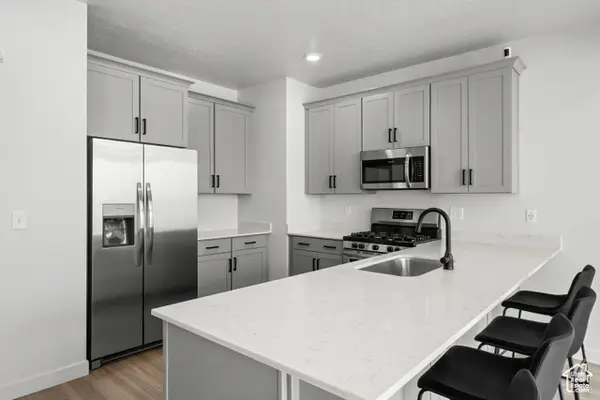 $499,000Active4 beds 3 baths1,890 sq. ft.
$499,000Active4 beds 3 baths1,890 sq. ft.15524 S Trumpet Ln, Bluffdale, UT 84065
MLS# 2103852Listed by: REAL BROKER, LLC (SALT LAKE) - New
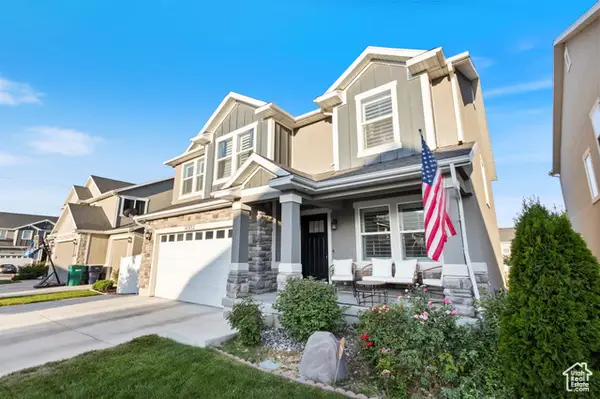 $829,000Active4 beds 4 baths3,380 sq. ft.
$829,000Active4 beds 4 baths3,380 sq. ft.14932 S Cushing Rd, Bluffdale, UT 84065
MLS# 2103693Listed by: COLDWELL BANKER REALTY (UNION HEIGHTS) - New
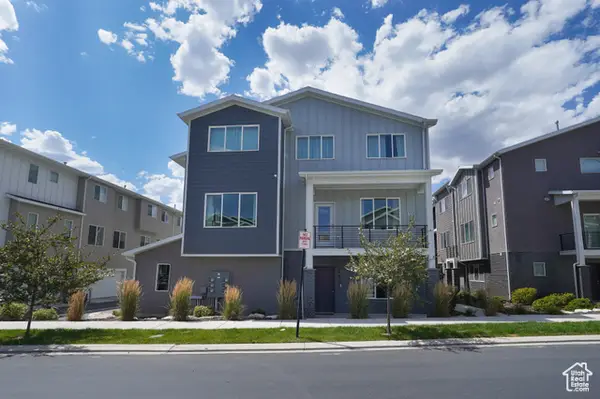 $470,000Active3 beds 3 baths1,871 sq. ft.
$470,000Active3 beds 3 baths1,871 sq. ft.15081 S Halter Way, Bluffdale, UT 84065
MLS# 2103620Listed by: EQUITY REAL ESTATE (PREMIER ELITE) - New
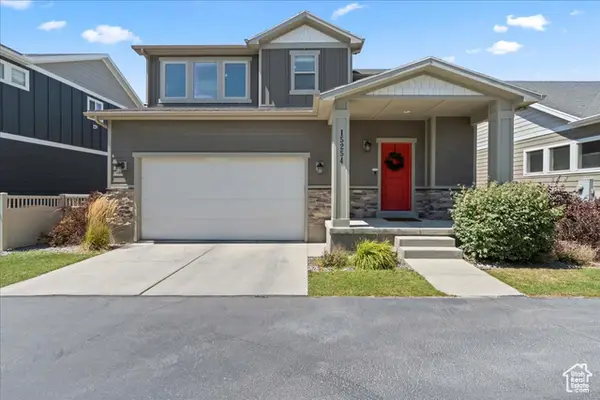 $555,000Active4 beds 4 baths2,388 sq. ft.
$555,000Active4 beds 4 baths2,388 sq. ft.15254 S Cavalry Ct W, Bluffdale, UT 84065
MLS# 2103580Listed by: KW SOUTH VALLEY KELLER WILLIAMS 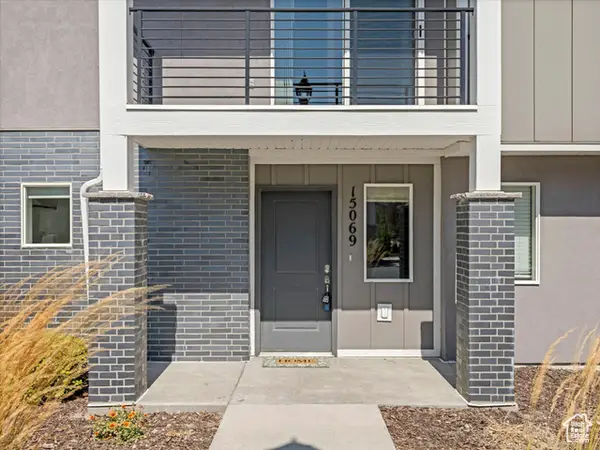 $449,000Pending4 beds 4 baths2,221 sq. ft.
$449,000Pending4 beds 4 baths2,221 sq. ft.15069 S Halter Way W, Bluffdale, UT 84065
MLS# 2103543Listed by: COLDWELL BANKER REALTY (UNION HEIGHTS)
