14917 S Hidden Falls Way, Bluffdale, UT 84065
Local realty services provided by:Better Homes and Gardens Real Estate Momentum
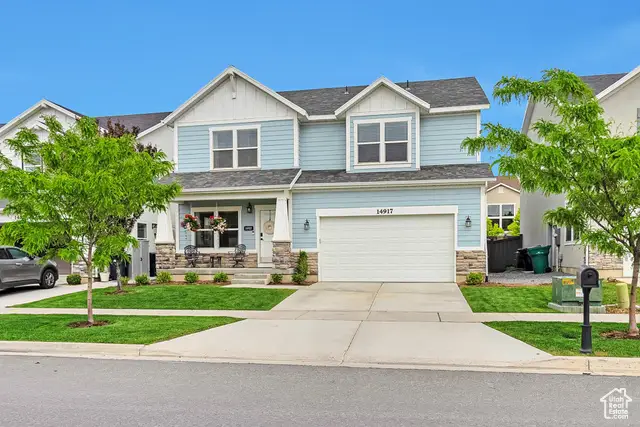
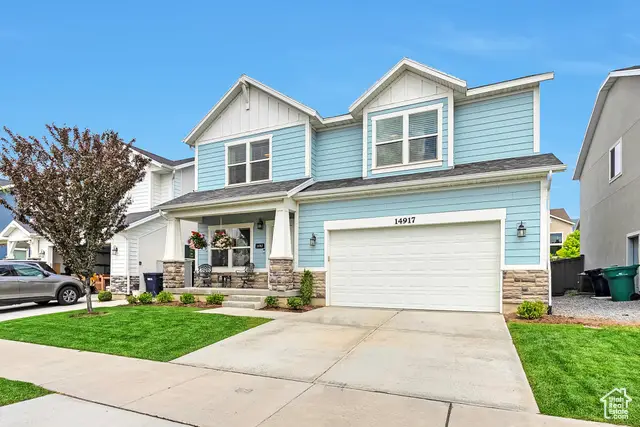
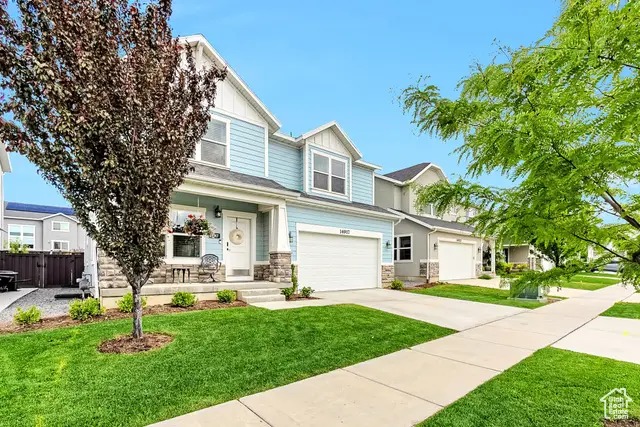
14917 S Hidden Falls Way,Bluffdale, UT 84065
$755,000
- 4 Beds
- 4 Baths
- 3,456 sq. ft.
- Single family
- Pending
Listed by:justin hansen
Office:in depth realty
MLS#:2090791
Source:SL
Price summary
- Price:$755,000
- Price per sq. ft.:$218.46
About this home
Beautiful Home with No HOA in Bluffdale This updated 3,456 square foot home with 4 bedrooms and 3.5 bathrooms includes an unique open-concept floor plan, two-story living room ceilings, and plenty of natural light. 9-foot ceilings on the top two floors, 8-foot ceilings in the finished basement. The kitchen has stainless steel appliances (refrigerator excluded), expansive cabinetry, and a large center island with upgraded quartz countertops. There is plenty of storage underneath the back counter and under the island. Washer and dryer included, valued at approximately $1,000. The recently finished basement includes a bedroom and full bathroom. It also adds flexible space for a family room, office, or recreation area. The master bathroom features dual vanities, a shower, and a large walk-in closet. Larger-than-average bedrooms provide space for family, guests, or a home office. A Nest smart thermostat and Clare One home alarm system (subscription required to use app, hardware is owned already) add convenience and security. The fully landscaped, fenced backyard includes a patio with a pergola for outdoor dining or relaxation. The backyard includes a large planter box with an installed drip irrigation system. The front yard features drip irrigation lines, with access extending to the front porch for hanging flower pots. The smart garage and sprinkler system are Wi-Fi enabled. With no HOA, you can customize your yard without fees or rules. The two-car garage offers storage for vehicles, tools, or gear. Located in the Independence community, the home is near splash pads, pickleball courts, numerous parks, and walking trails, supporting an active lifestyle without HOA costs. Minutes from I-15, it provides easy access to Silicon Slopes, schools, shopping, and entertainment, connecting Salt Lake and Utah Counties. Approved plans are being developed for nearby smart city located within miles away. The home is blocks away from the Jordan River Trail. This home combines modern upgrades, smart technology, and a prime location. Schedule a tour to see its spacious layout, fenced yard, and community amenities. Square footage figures are provided as a courtesy estimate only and were obtained from the Salt Lake County Assessor office. Buyer is advised to obtain an independent measurement.
Contact an agent
Home facts
- Year built:2018
- Listing Id #:2090791
- Added:65 day(s) ago
- Updated:July 14, 2025 at 03:53 PM
Rooms and interior
- Bedrooms:4
- Total bathrooms:4
- Full bathrooms:3
- Half bathrooms:1
- Living area:3,456 sq. ft.
Heating and cooling
- Cooling:Central Air
- Heating:Electric, Hot Water
Structure and exterior
- Roof:Asphalt
- Year built:2018
- Building area:3,456 sq. ft.
- Lot area:0.11 Acres
Schools
- High school:Riverton
- Middle school:Hidden Valley
- Elementary school:Mountain Point
Utilities
- Water:Culinary, Secondary, Water Connected
- Sewer:Sewer Connected, Sewer: Connected, Sewer: Public
Finances and disclosures
- Price:$755,000
- Price per sq. ft.:$218.46
- Tax amount:$3,228
New listings near 14917 S Hidden Falls Way
- Open Sat, 10am to 12pmNew
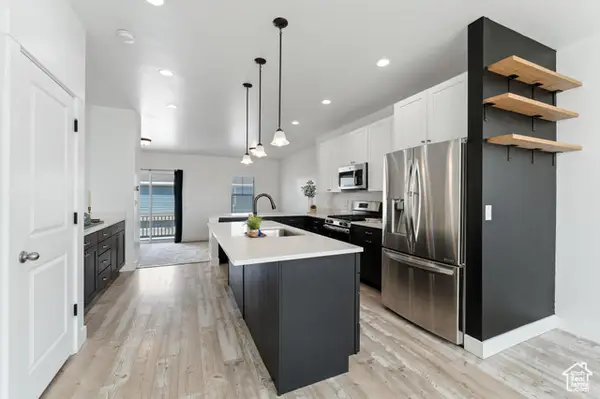 $440,000Active3 beds 3 baths2,072 sq. ft.
$440,000Active3 beds 3 baths2,072 sq. ft.1051 W Narrows Ln S, Bluffdale, UT 84065
MLS# 2104747Listed by: SIMPLE CHOICE REAL ESTATE - New
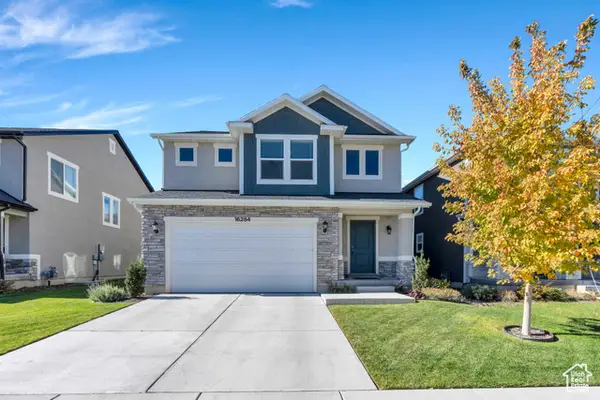 $649,900Active4 beds 3 baths3,314 sq. ft.
$649,900Active4 beds 3 baths3,314 sq. ft.16284 S Coupler Ln, Bluffdale, UT 84065
MLS# 2104527Listed by: ZANDER REAL ESTATE TEAM PLLC - New
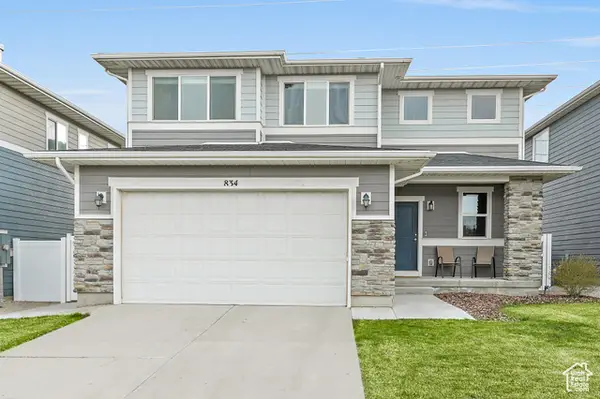 $650,000Active4 beds 4 baths2,856 sq. ft.
$650,000Active4 beds 4 baths2,856 sq. ft.834 W Daylight Dr S, Bluffdale, UT 84065
MLS# 2104397Listed by: BETTER HOMES AND GARDENS REAL ESTATE MOMENTUM (LEHI) - New
 $419,990Active3 beds 3 baths2,231 sq. ft.
$419,990Active3 beds 3 baths2,231 sq. ft.15208 S Wild Horse Way, Bluffdale, UT 84065
MLS# 2103863Listed by: EXP REALTY, LLC - New
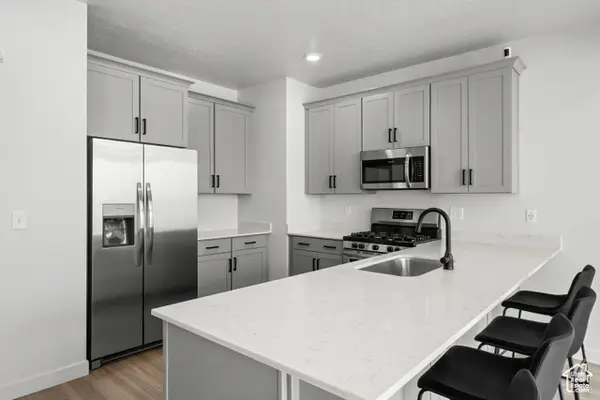 $499,000Active4 beds 3 baths1,890 sq. ft.
$499,000Active4 beds 3 baths1,890 sq. ft.15524 S Trumpet Ln, Bluffdale, UT 84065
MLS# 2103852Listed by: REAL BROKER, LLC (SALT LAKE) - New
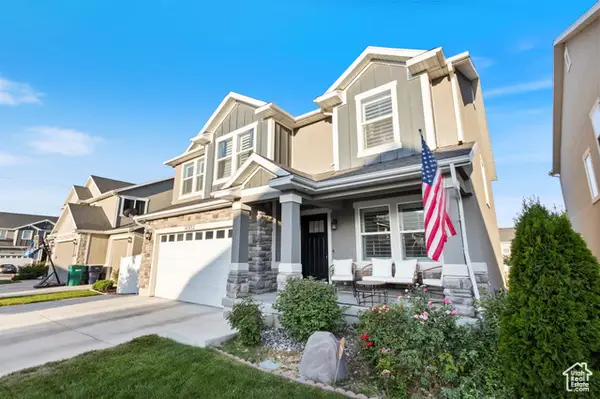 $829,000Active4 beds 4 baths3,380 sq. ft.
$829,000Active4 beds 4 baths3,380 sq. ft.14932 S Cushing Rd, Bluffdale, UT 84065
MLS# 2103693Listed by: COLDWELL BANKER REALTY (UNION HEIGHTS) - New
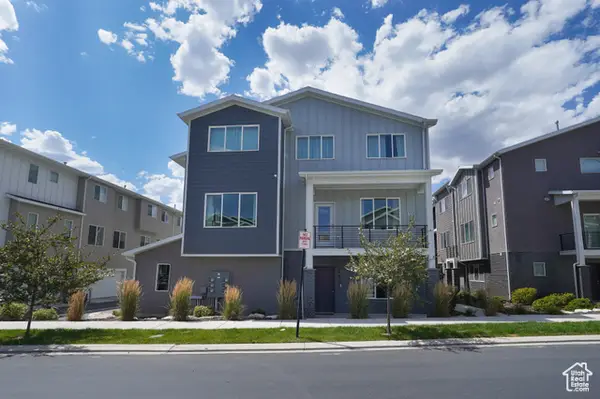 $470,000Active3 beds 3 baths1,871 sq. ft.
$470,000Active3 beds 3 baths1,871 sq. ft.15081 S Halter Way, Bluffdale, UT 84065
MLS# 2103620Listed by: EQUITY REAL ESTATE (PREMIER ELITE) - New
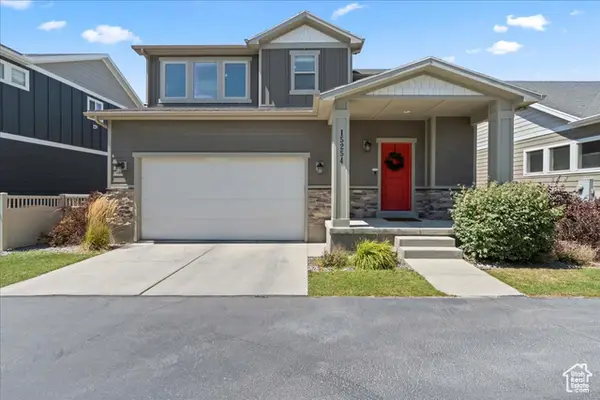 $555,000Active4 beds 4 baths2,388 sq. ft.
$555,000Active4 beds 4 baths2,388 sq. ft.15254 S Cavalry Ct W, Bluffdale, UT 84065
MLS# 2103580Listed by: KW SOUTH VALLEY KELLER WILLIAMS 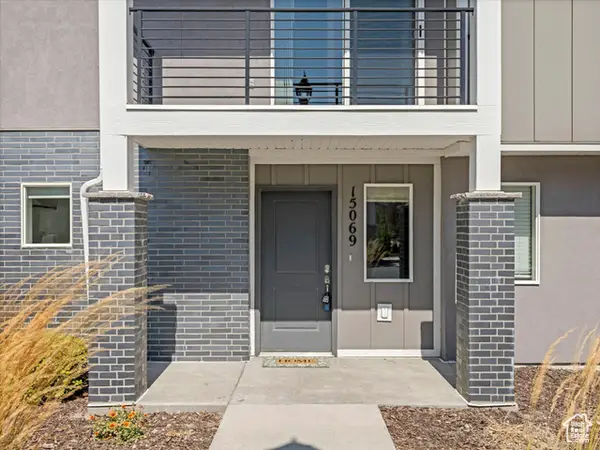 $449,000Pending4 beds 4 baths2,221 sq. ft.
$449,000Pending4 beds 4 baths2,221 sq. ft.15069 S Halter Way W, Bluffdale, UT 84065
MLS# 2103543Listed by: COLDWELL BANKER REALTY (UNION HEIGHTS)- New
 $499,900Active4 beds 4 baths2,113 sq. ft.
$499,900Active4 beds 4 baths2,113 sq. ft.15101 S Halter Way W, Bluffdale, UT 84065
MLS# 2103247Listed by: SIMPLE CHOICE REAL ESTATE
