15223 S Wild Horse Way, Bluffdale, UT 84065
Local realty services provided by:Better Homes and Gardens Real Estate Momentum
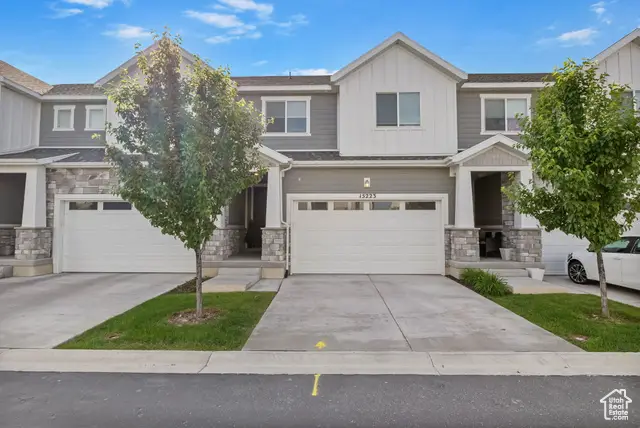

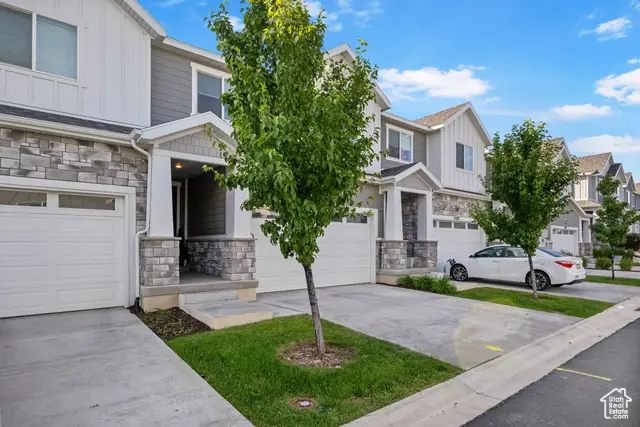
Listed by:wesley j goldberg
Office:ranlife real estate inc
MLS#:2089221
Source:SL
Price summary
- Price:$479,750
- Price per sq. ft.:$188.88
- Monthly HOA dues:$100
About this home
OPEN HOUSE- 8/16* This SATURDAY from 11am-2pm!! This Adorable Townhome is full of Character & Charm! From the Accent Walls to the Custom Lighting, 9' Ceilings & Oversized Windows offering Tons of Natural Light, as well as 2 Nest Thermostats, you will Enjoy an Open Kitchen w/ 42" Cabinets, Stainless Steel Appliances including a Gas Stove & the Top-of-the-Line Refrigerator included, Quartz Countertops, & Laminate Flooring. Upstairs you will find the Master En-Suite w/ Double Sinks, a Large Dreamy Closet, & a Loft. Downstairs in the 100% Finished Basement there is a 2nd Family Room, 4th Bedroom & an Additional Bathroom, all w/ Brand New Carpet. Let's not forget the Fully Fenced & Secluded Backyard! Square footage figures are provided as a courtesy estimate only. Buyer is advised to obtain an independent measurement.
Contact an agent
Home facts
- Year built:2019
- Listing Id #:2089221
- Added:72 day(s) ago
- Updated:August 15, 2025 at 11:04 AM
Rooms and interior
- Bedrooms:4
- Total bathrooms:4
- Full bathrooms:3
- Half bathrooms:1
- Living area:2,540 sq. ft.
Heating and cooling
- Cooling:Central Air
- Heating:Forced Air, Gas: Central
Structure and exterior
- Roof:Asphalt
- Year built:2019
- Building area:2,540 sq. ft.
- Lot area:0.04 Acres
Schools
- High school:Riverton
- Middle school:Hidden Valley
- Elementary school:Mountain Point
Utilities
- Water:Culinary, Water Connected
- Sewer:Sewer Connected, Sewer: Connected, Sewer: Public
Finances and disclosures
- Price:$479,750
- Price per sq. ft.:$188.88
- Tax amount:$2,457
New listings near 15223 S Wild Horse Way
- Open Sat, 11am to 1pmNew
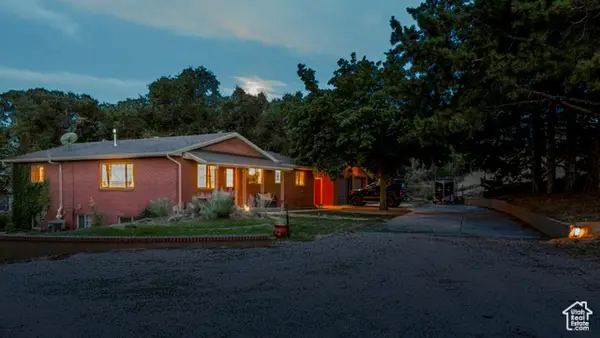 $2,900,000Active7 beds 4 baths2,996 sq. ft.
$2,900,000Active7 beds 4 baths2,996 sq. ft.16535 S Redwood Rd W, Bluffdale, UT 84065
MLS# 2105301Listed by: KW SOUTH VALLEY KELLER WILLIAMS - Open Sat, 10am to 12pmNew
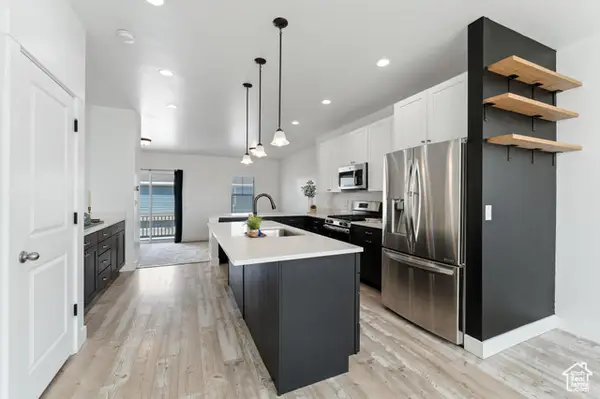 $440,000Active3 beds 3 baths2,072 sq. ft.
$440,000Active3 beds 3 baths2,072 sq. ft.1051 W Narrows Ln S, Bluffdale, UT 84065
MLS# 2104747Listed by: SIMPLE CHOICE REAL ESTATE - New
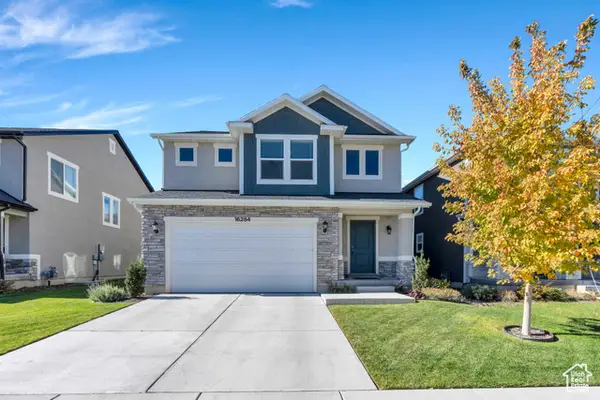 $649,900Active4 beds 3 baths3,314 sq. ft.
$649,900Active4 beds 3 baths3,314 sq. ft.16284 S Coupler Ln, Bluffdale, UT 84065
MLS# 2104527Listed by: ZANDER REAL ESTATE TEAM PLLC - New
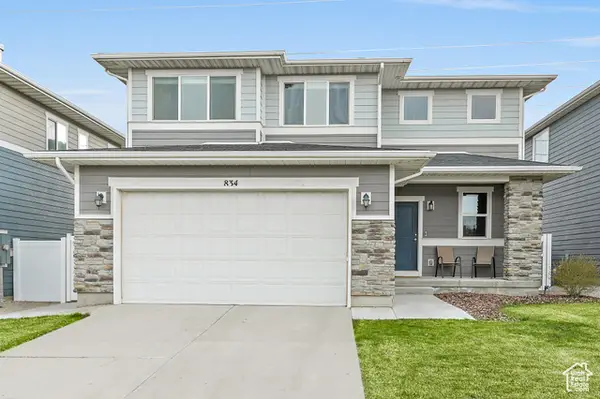 $650,000Active4 beds 4 baths2,856 sq. ft.
$650,000Active4 beds 4 baths2,856 sq. ft.834 W Daylight Dr S, Bluffdale, UT 84065
MLS# 2104397Listed by: BETTER HOMES AND GARDENS REAL ESTATE MOMENTUM (LEHI) - New
 $419,990Active3 beds 3 baths2,231 sq. ft.
$419,990Active3 beds 3 baths2,231 sq. ft.15208 S Wild Horse Way, Bluffdale, UT 84065
MLS# 2103863Listed by: EXP REALTY, LLC - New
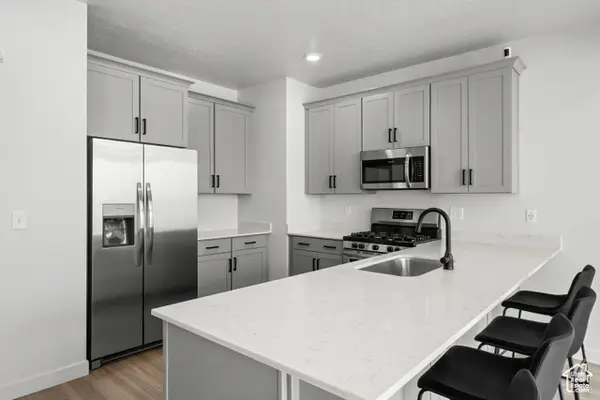 $499,000Active4 beds 3 baths1,890 sq. ft.
$499,000Active4 beds 3 baths1,890 sq. ft.15524 S Trumpet Ln, Bluffdale, UT 84065
MLS# 2103852Listed by: REAL BROKER, LLC (SALT LAKE) - New
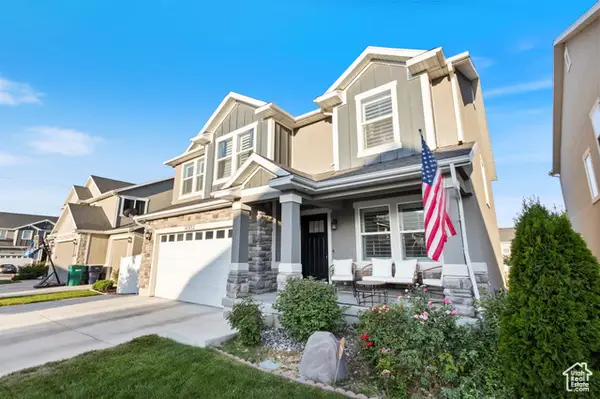 $829,000Active4 beds 4 baths3,380 sq. ft.
$829,000Active4 beds 4 baths3,380 sq. ft.14932 S Cushing Rd, Bluffdale, UT 84065
MLS# 2103693Listed by: COLDWELL BANKER REALTY (UNION HEIGHTS) - New
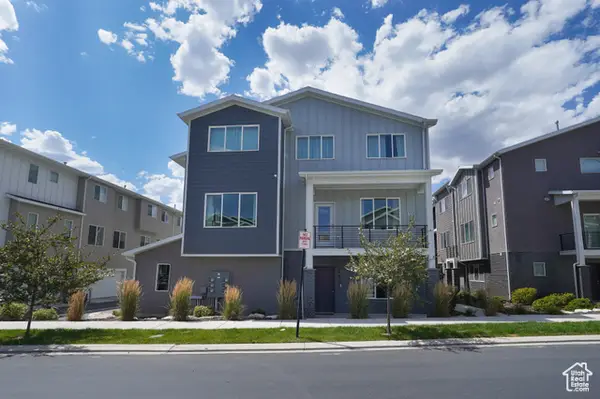 $470,000Active3 beds 3 baths1,871 sq. ft.
$470,000Active3 beds 3 baths1,871 sq. ft.15081 S Halter Way, Bluffdale, UT 84065
MLS# 2103620Listed by: EQUITY REAL ESTATE (PREMIER ELITE) - New
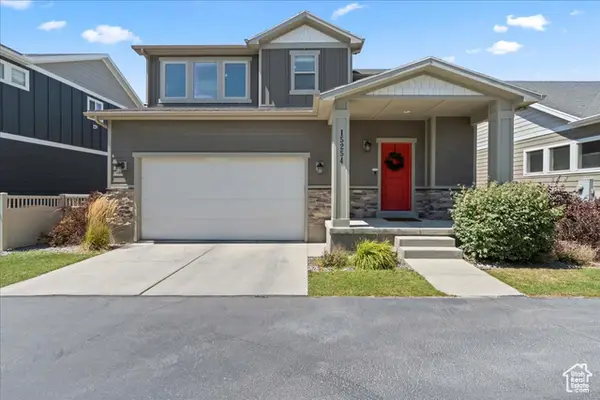 $555,000Active4 beds 4 baths2,388 sq. ft.
$555,000Active4 beds 4 baths2,388 sq. ft.15254 S Cavalry Ct W, Bluffdale, UT 84065
MLS# 2103580Listed by: KW SOUTH VALLEY KELLER WILLIAMS 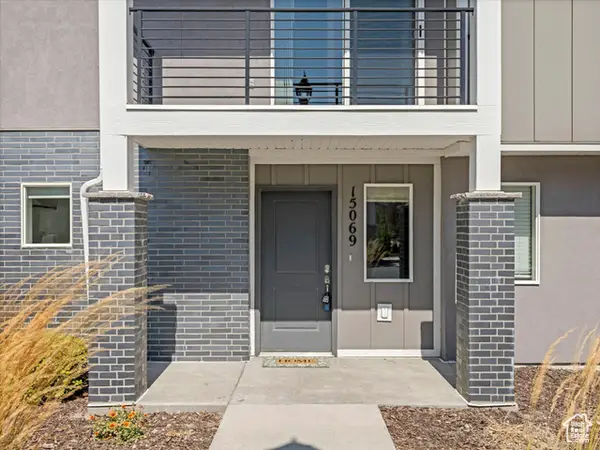 $449,000Pending4 beds 4 baths2,221 sq. ft.
$449,000Pending4 beds 4 baths2,221 sq. ft.15069 S Halter Way W, Bluffdale, UT 84065
MLS# 2103543Listed by: COLDWELL BANKER REALTY (UNION HEIGHTS)
