15378 S Skyraider Ln, Bluffdale, UT 84065
Local realty services provided by:Better Homes and Gardens Real Estate Momentum
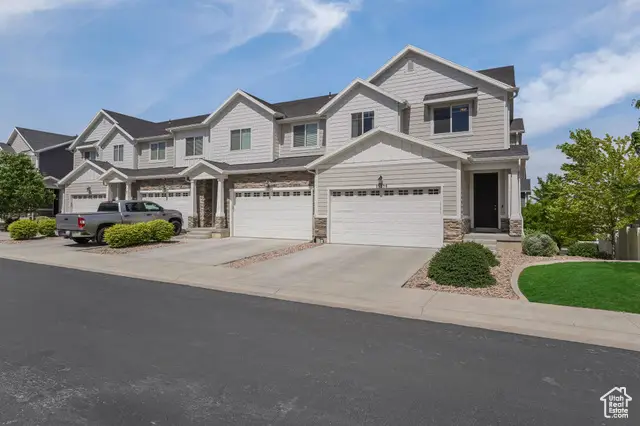


15378 S Skyraider Ln,Bluffdale, UT 84065
$490,000
- 3 Beds
- 3 Baths
- 2,428 sq. ft.
- Townhouse
- Pending
Listed by:lori gee
Office:kw utah realtors keller williams
MLS#:2085058
Source:SL
Price summary
- Price:$490,000
- Price per sq. ft.:$201.81
- Monthly HOA dues:$135
About this home
This townhome is perfection. From the upgraded cabinetry and quartz countertops to the shiplapped walls, the upgraded lighting fixtures in the kitchen and the tall ceilings, including 9' ceilings in the yet to imagined walkout basement. Beautiful LVP floor is not only durable but also inviting and warm. The primary suite is large and is complimented by a super sized walk-in closet and ensuite bath that gives spa-like vibes.This community features multiple new parks and a trail system. Includes amenities such as clubhouse, snow removal in the winter and full maintenance in the summer. Located within minutes of Utah's Tech Hub Silicon Slopes and The Outlets at Traverse Mountain which offer great shopping, amenities and dining opportunities close by. Washer & dryer (bought in 2021) and refrigerator included. Square footage figures are provided as a courtesy estimate only. Buyer is advised to obtain an independent measurement.
Contact an agent
Home facts
- Year built:2017
- Listing Id #:2085058
- Added:91 day(s) ago
- Updated:July 30, 2025 at 03:53 PM
Rooms and interior
- Bedrooms:3
- Total bathrooms:3
- Full bathrooms:2
- Half bathrooms:1
- Living area:2,428 sq. ft.
Heating and cooling
- Cooling:Central Air
Structure and exterior
- Roof:Asphalt
- Year built:2017
- Building area:2,428 sq. ft.
- Lot area:0.03 Acres
Schools
- High school:Riverton
- Middle school:None/Other
- Elementary school:Mountain Point
Utilities
- Water:Culinary, Water Connected
- Sewer:Sewer Connected, Sewer: Connected
Finances and disclosures
- Price:$490,000
- Price per sq. ft.:$201.81
- Tax amount:$2,374
New listings near 15378 S Skyraider Ln
- Open Sat, 10am to 12pmNew
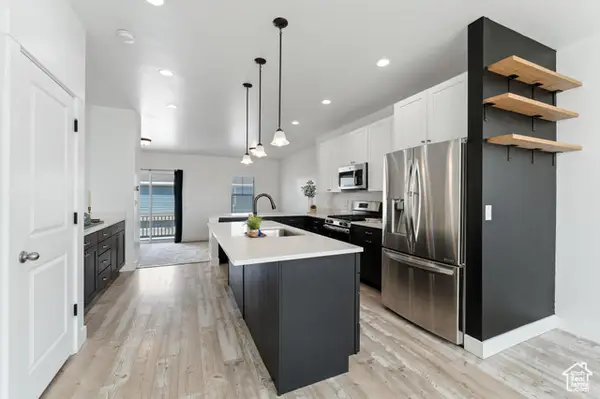 $440,000Active3 beds 3 baths2,072 sq. ft.
$440,000Active3 beds 3 baths2,072 sq. ft.1051 W Narrows Ln S, Bluffdale, UT 84065
MLS# 2104747Listed by: SIMPLE CHOICE REAL ESTATE - New
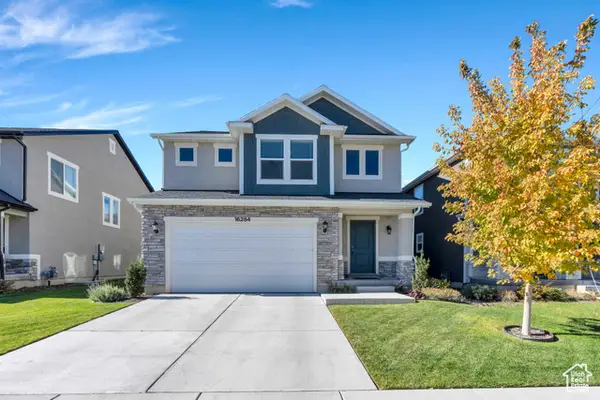 $649,900Active4 beds 3 baths3,314 sq. ft.
$649,900Active4 beds 3 baths3,314 sq. ft.16284 S Coupler Ln, Bluffdale, UT 84065
MLS# 2104527Listed by: ZANDER REAL ESTATE TEAM PLLC - New
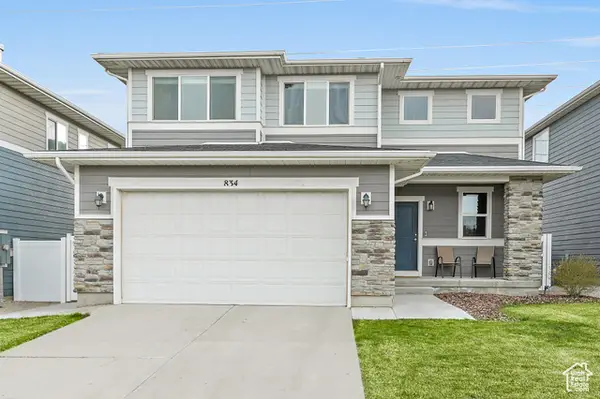 $650,000Active4 beds 4 baths2,856 sq. ft.
$650,000Active4 beds 4 baths2,856 sq. ft.834 W Daylight Dr S, Bluffdale, UT 84065
MLS# 2104397Listed by: BETTER HOMES AND GARDENS REAL ESTATE MOMENTUM (LEHI) - New
 $419,990Active3 beds 3 baths2,231 sq. ft.
$419,990Active3 beds 3 baths2,231 sq. ft.15208 S Wild Horse Way, Bluffdale, UT 84065
MLS# 2103863Listed by: EXP REALTY, LLC - New
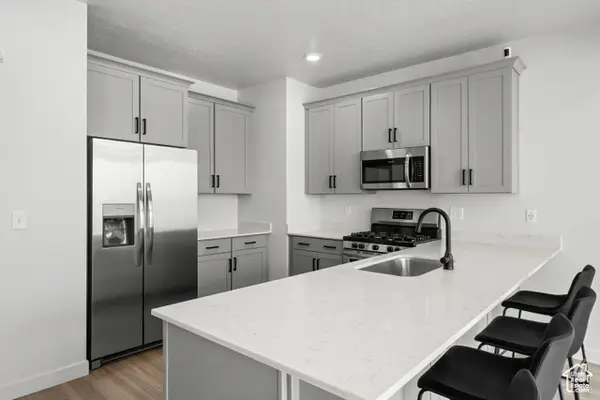 $499,000Active4 beds 3 baths1,890 sq. ft.
$499,000Active4 beds 3 baths1,890 sq. ft.15524 S Trumpet Ln, Bluffdale, UT 84065
MLS# 2103852Listed by: REAL BROKER, LLC (SALT LAKE) - New
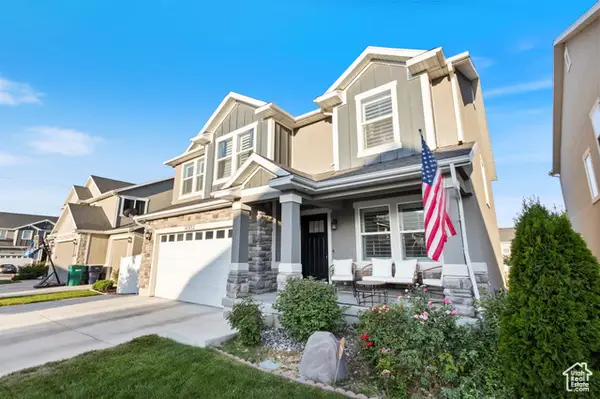 $829,000Active4 beds 4 baths3,380 sq. ft.
$829,000Active4 beds 4 baths3,380 sq. ft.14932 S Cushing Rd, Bluffdale, UT 84065
MLS# 2103693Listed by: COLDWELL BANKER REALTY (UNION HEIGHTS) - New
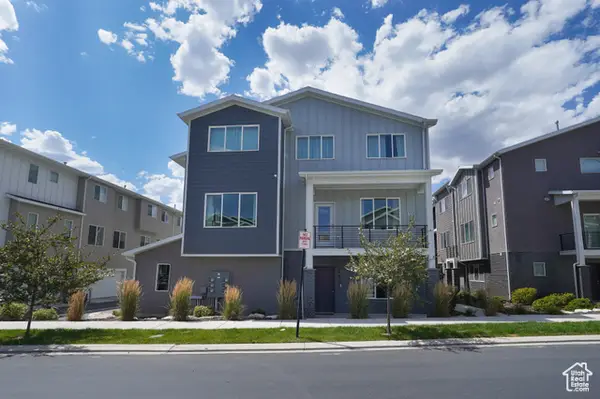 $470,000Active3 beds 3 baths1,871 sq. ft.
$470,000Active3 beds 3 baths1,871 sq. ft.15081 S Halter Way, Bluffdale, UT 84065
MLS# 2103620Listed by: EQUITY REAL ESTATE (PREMIER ELITE) - New
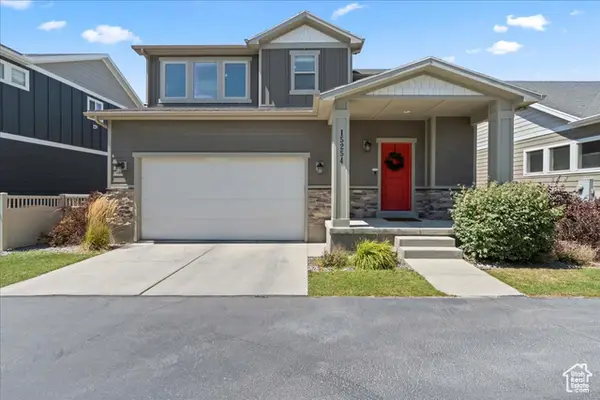 $555,000Active4 beds 4 baths2,388 sq. ft.
$555,000Active4 beds 4 baths2,388 sq. ft.15254 S Cavalry Ct W, Bluffdale, UT 84065
MLS# 2103580Listed by: KW SOUTH VALLEY KELLER WILLIAMS 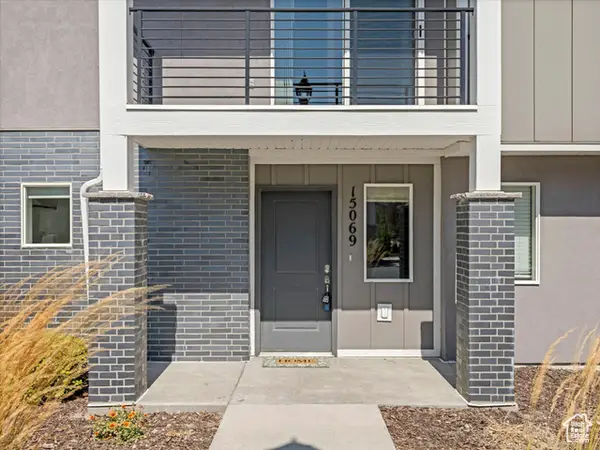 $449,000Pending4 beds 4 baths2,221 sq. ft.
$449,000Pending4 beds 4 baths2,221 sq. ft.15069 S Halter Way W, Bluffdale, UT 84065
MLS# 2103543Listed by: COLDWELL BANKER REALTY (UNION HEIGHTS)- New
 $499,900Active4 beds 4 baths2,113 sq. ft.
$499,900Active4 beds 4 baths2,113 sq. ft.15101 S Halter Way W, Bluffdale, UT 84065
MLS# 2103247Listed by: SIMPLE CHOICE REAL ESTATE
