945 W Mckenna Rd, Bluffdale, UT 84065
Local realty services provided by:Better Homes and Gardens Real Estate Momentum
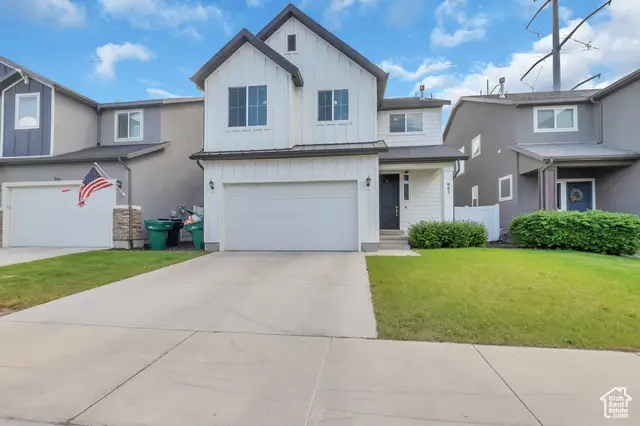
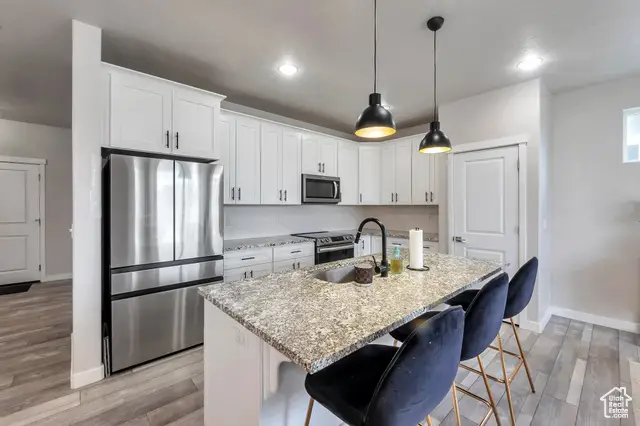
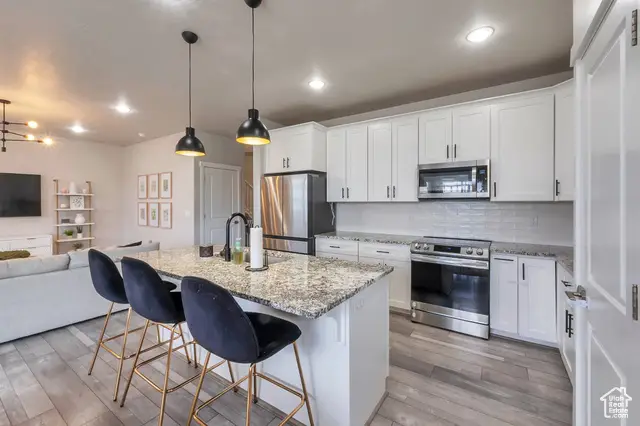
945 W Mckenna Rd,Bluffdale, UT 84065
$698,000
- 5 Beds
- 4 Baths
- 3,268 sq. ft.
- Single family
- Active
Listed by:james seaman
Office:amicus realty, llc.
MLS#:2088067
Source:SL
Price summary
- Price:$698,000
- Price per sq. ft.:$213.59
- Monthly HOA dues:$20
About this home
CLEAN! Bright, spacious, and move-in ready-this 5-bed, 3.5-bath Bluffdale home checks every box with no backyard neighbors, south-facing sunset views, and unbeatable access to parks, trails, top schools, and I-15, not to mention the paid-off solar panels & finished basement! The newly upgraded kitchen features ample space and stainless appliances, flowing into a warm, open-concept main floor ideal for everyday living or entertaining. Upstairs offers four bedrooms and two full baths, including a sun-filled primary suite. Downstairs, the finished basement includes a large family room, a guest bedroom and bath, and a charming, custom-built under-the-stairs playhouse your kids will adore. Private backyard, direct access to walking & biking trails, four parks within 5 minute walk,Quiet streets, nearby schools, and a low-cost HOA make this home an amazing value.
Contact an agent
Home facts
- Year built:2018
- Listing Id #:2088067
- Added:78 day(s) ago
- Updated:August 15, 2025 at 03:53 PM
Rooms and interior
- Bedrooms:5
- Total bathrooms:4
- Full bathrooms:3
- Half bathrooms:1
- Living area:3,268 sq. ft.
Heating and cooling
- Cooling:Active Solar, Central Air
- Heating:Gas: Central
Structure and exterior
- Roof:Asphalt
- Year built:2018
- Building area:3,268 sq. ft.
- Lot area:0.08 Acres
Schools
- High school:Riverton
- Middle school:Oquirrh Hills
- Elementary school:Southland
Utilities
- Water:Water Connected
- Sewer:Sewer Connected, Sewer: Connected
Finances and disclosures
- Price:$698,000
- Price per sq. ft.:$213.59
- Tax amount:$3,149
New listings near 945 W Mckenna Rd
- Open Sat, 11am to 1pmNew
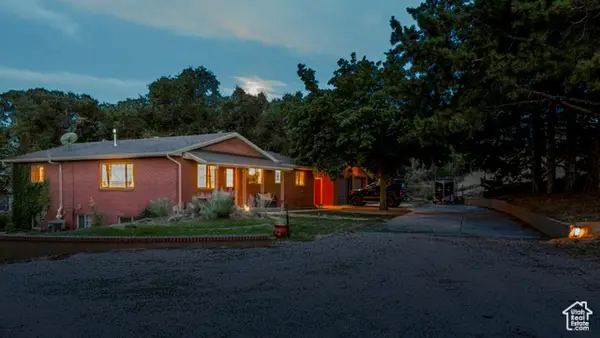 $2,900,000Active7 beds 4 baths2,996 sq. ft.
$2,900,000Active7 beds 4 baths2,996 sq. ft.16535 S Redwood Rd W, Bluffdale, UT 84065
MLS# 2105301Listed by: KW SOUTH VALLEY KELLER WILLIAMS - Open Sat, 10am to 12pmNew
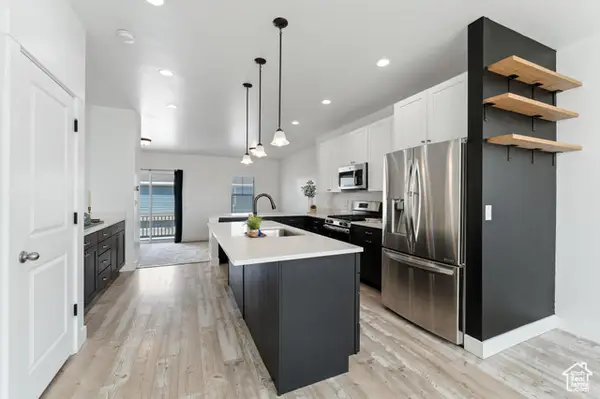 $440,000Active3 beds 3 baths2,072 sq. ft.
$440,000Active3 beds 3 baths2,072 sq. ft.1051 W Narrows Ln S, Bluffdale, UT 84065
MLS# 2104747Listed by: SIMPLE CHOICE REAL ESTATE - New
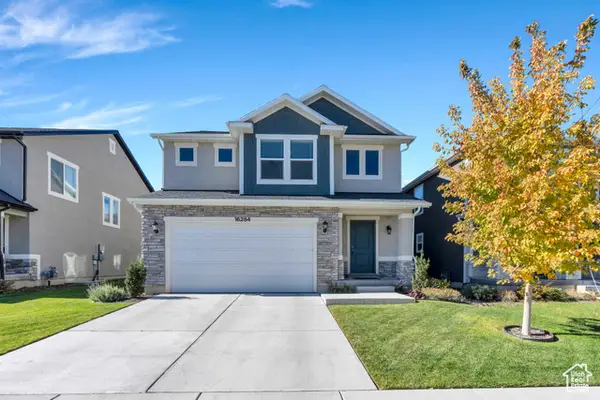 $649,900Active4 beds 3 baths3,314 sq. ft.
$649,900Active4 beds 3 baths3,314 sq. ft.16284 S Coupler Ln, Bluffdale, UT 84065
MLS# 2104527Listed by: ZANDER REAL ESTATE TEAM PLLC - New
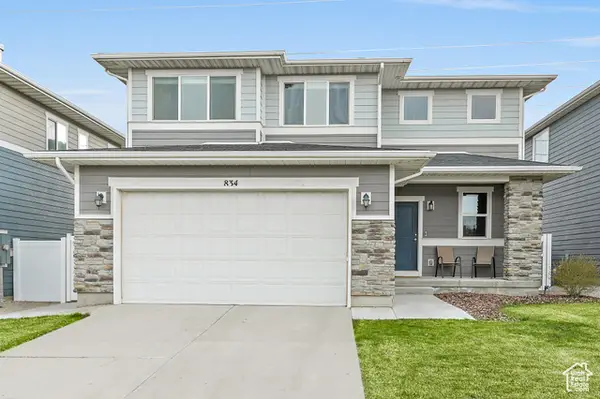 $650,000Active4 beds 4 baths2,856 sq. ft.
$650,000Active4 beds 4 baths2,856 sq. ft.834 W Daylight Dr S, Bluffdale, UT 84065
MLS# 2104397Listed by: BETTER HOMES AND GARDENS REAL ESTATE MOMENTUM (LEHI) - New
 $419,990Active3 beds 3 baths2,231 sq. ft.
$419,990Active3 beds 3 baths2,231 sq. ft.15208 S Wild Horse Way, Bluffdale, UT 84065
MLS# 2103863Listed by: EXP REALTY, LLC - New
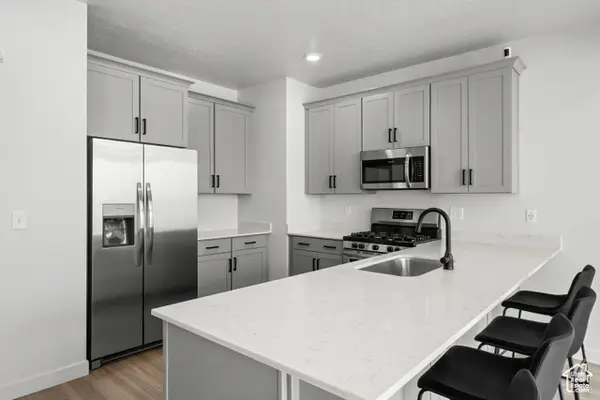 $499,000Active4 beds 3 baths1,890 sq. ft.
$499,000Active4 beds 3 baths1,890 sq. ft.15524 S Trumpet Ln, Bluffdale, UT 84065
MLS# 2103852Listed by: REAL BROKER, LLC (SALT LAKE) - New
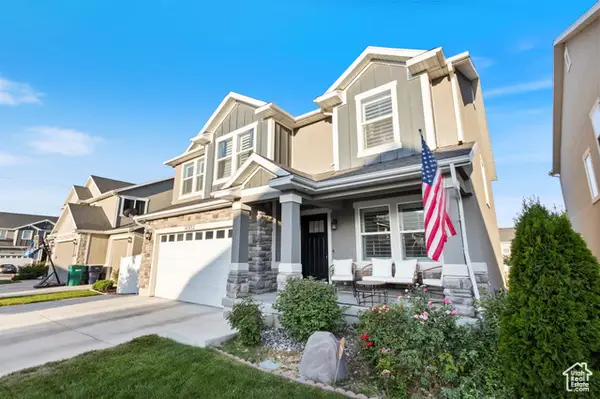 $829,000Active4 beds 4 baths3,380 sq. ft.
$829,000Active4 beds 4 baths3,380 sq. ft.14932 S Cushing Rd, Bluffdale, UT 84065
MLS# 2103693Listed by: COLDWELL BANKER REALTY (UNION HEIGHTS) - New
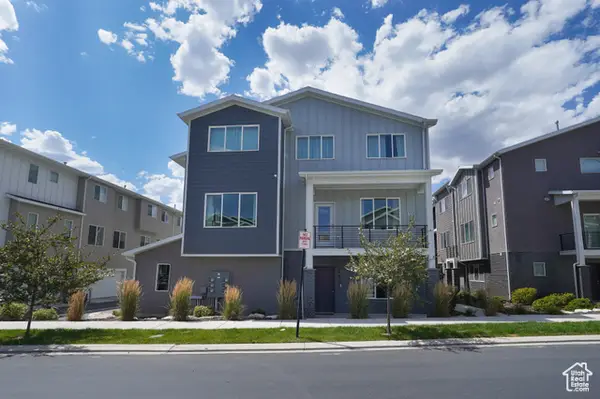 $470,000Active3 beds 3 baths1,871 sq. ft.
$470,000Active3 beds 3 baths1,871 sq. ft.15081 S Halter Way, Bluffdale, UT 84065
MLS# 2103620Listed by: EQUITY REAL ESTATE (PREMIER ELITE) - New
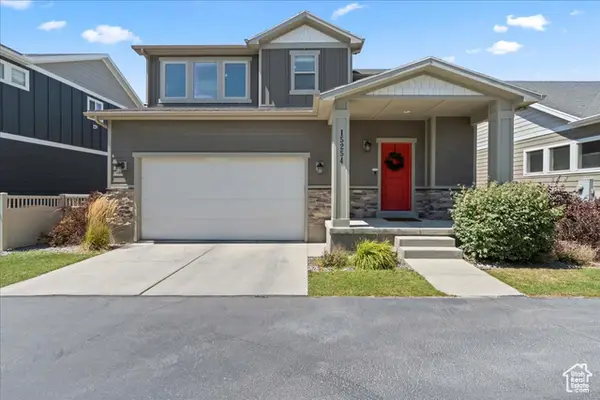 $555,000Active4 beds 4 baths2,388 sq. ft.
$555,000Active4 beds 4 baths2,388 sq. ft.15254 S Cavalry Ct W, Bluffdale, UT 84065
MLS# 2103580Listed by: KW SOUTH VALLEY KELLER WILLIAMS 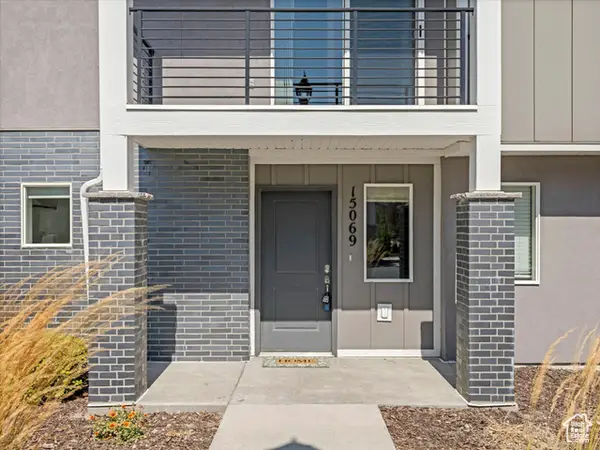 $449,000Pending4 beds 4 baths2,221 sq. ft.
$449,000Pending4 beds 4 baths2,221 sq. ft.15069 S Halter Way W, Bluffdale, UT 84065
MLS# 2103543Listed by: COLDWELL BANKER REALTY (UNION HEIGHTS)
