361 Castle Valley Dr, Castle Valley, UT 84532
Local realty services provided by:Better Homes and Gardens Real Estate Momentum
Listed by:becky byrd
Office:summit sotheby's international realty
MLS#:2104964
Source:SL
Price summary
- Price:$775,000
- Price per sq. ft.:$587.12
About this home
Experience modern off-grid living on 5.05 acres in the Upper 80 of Castle Valley! This thoughtfully designed 2-bedroom, 1-bathroom home, built in 2017, offers 1,320 sq. ft. of living space and features a state-of-the-art solar power system housed in its own climate-controlled room with heating and cooling for peak efficiency. Inside, you’ll find in-floor radiant heat, a cozy wood stove, and a bright, open layout with abundant windows that fill the space with natural light. Outdoor spaces are crafted for year-round enjoyment—sip your morning coffee on the front porch as the sun rises, and relax in the afternoon shade on the northwest-facing patio, which is wired for a hot tub and complemented by an outdoor shower for that true desert-living feel. Both bedrooms open to patios for an added bonus. A separate geodesic dome is fully insulated with electricity—perfect for an art studio, guest quarters, or other creative uses. Enjoy the large deck off the dome as well as a spacious shaded area with RV hookup. The back deck offers access to the full bathroom inside, giving guests the option to use the main house or the privacy of the composting toilet adjacent to the RV hookup. The property is beautifully landscaped and equipped with an extensive irrigation and sprinkler system installed by Castle Valley Nursery, regularly maintained while preserving Utah’s native grasses and wildflowers. The home comes fully furnished—ready for you to move right in. This is a rare opportunity to own a turnkey off-grid retreat in one of Utah’s most striking landscapes.
Contact an agent
Home facts
- Year built:2017
- Listing ID #:2104964
- Added:46 day(s) ago
- Updated:September 29, 2025 at 11:02 AM
Rooms and interior
- Bedrooms:2
- Total bathrooms:1
- Living area:1,320 sq. ft.
Heating and cooling
- Cooling:Central Air
- Heating:Radiant Floor, Wood
Structure and exterior
- Roof:Metal, Pitched
- Year built:2017
- Building area:1,320 sq. ft.
- Lot area:5.05 Acres
Schools
- High school:Grand County
- Elementary school:Helen M. Knight
Utilities
- Water:Water Connected, Well
- Sewer:Septic Tank, Sewer: Septic Tank
Finances and disclosures
- Price:$775,000
- Price per sq. ft.:$587.12
- Tax amount:$5,162
New listings near 361 Castle Valley Dr
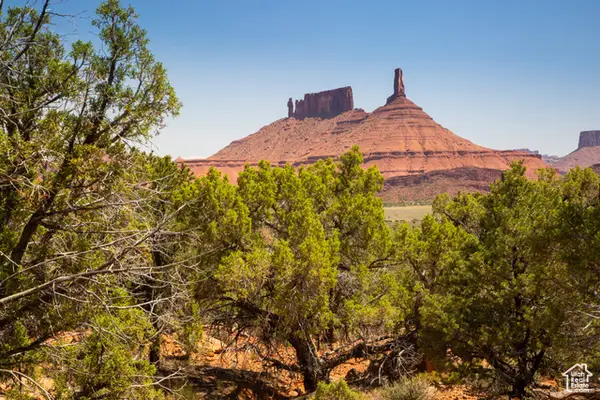 $350,000Active7.2 Acres
$350,000Active7.2 Acres343 Taylor Ln, Castle Valley, UT 84532
MLS# 2096096Listed by: BERKSHIRE HATHAWAY HOMESERVICES UTAH PROPERTIES (MOAB)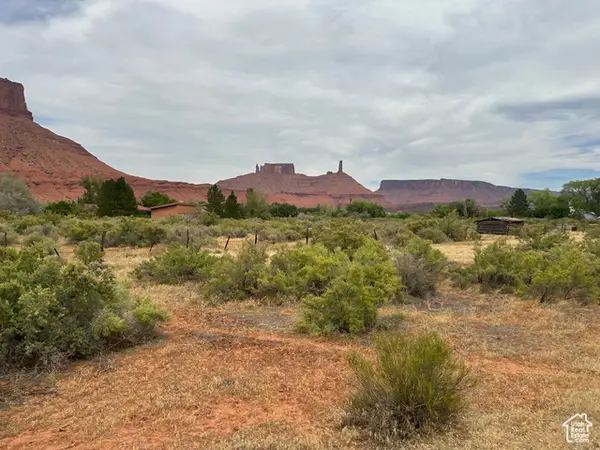 $525,000Active4 Acres
$525,000Active4 Acres34 Rim Shadow Ln E, Castle Valley, UT 84532
MLS# 2103882Listed by: PRESIDIO REAL ESTATE (PRESIDIO ANASAZI REALTY MOAB)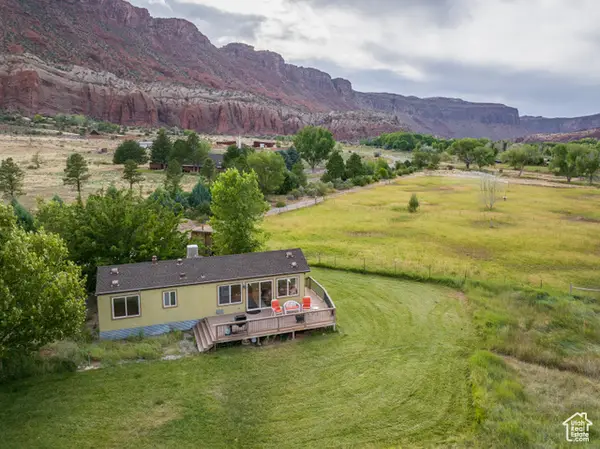 $640,000Active1 beds 1 baths600 sq. ft.
$640,000Active1 beds 1 baths600 sq. ft.9 Chamisa Ln, Castle Valley, UT 84532
MLS# 2099349Listed by: BERKSHIRE HATHAWAY HOMESERVICES UTAH PROPERTIES (MOAB)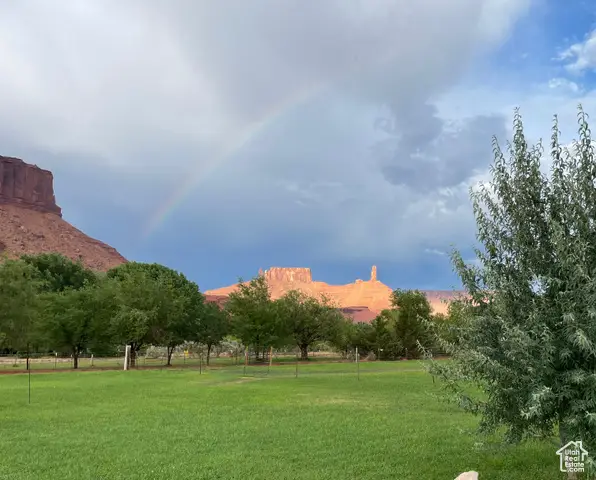 $640,000Active5.02 Acres
$640,000Active5.02 Acres9 Chamisa Ln, Castle Valley, UT 84532
MLS# 2099350Listed by: BERKSHIRE HATHAWAY HOMESERVICES UTAH PROPERTIES (MOAB)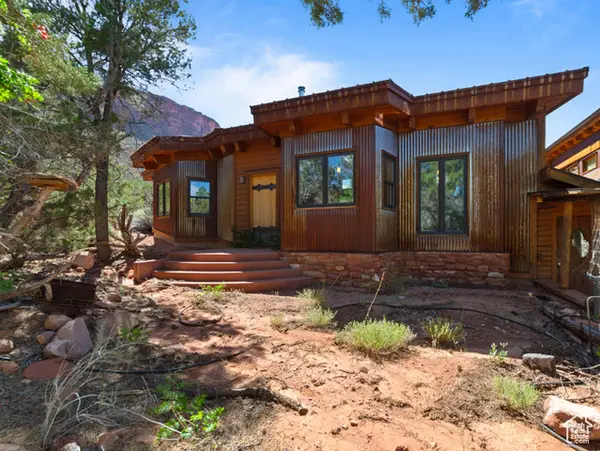 $850,000Active2 beds 1 baths2,312 sq. ft.
$850,000Active2 beds 1 baths2,312 sq. ft.338 Taylor Ln, Castle Valley, UT 84532
MLS# 2094650Listed by: BERKSHIRE HATHAWAY HOMESERVICES UTAH PROPERTIES (MOAB) $850,000Active5 beds 3 baths3,356 sq. ft.
$850,000Active5 beds 3 baths3,356 sq. ft.426 N Amber Ln N #426, Castle Valley, UT 84532
MLS# 2093650Listed by: MOAB PREMIER PROPERTIES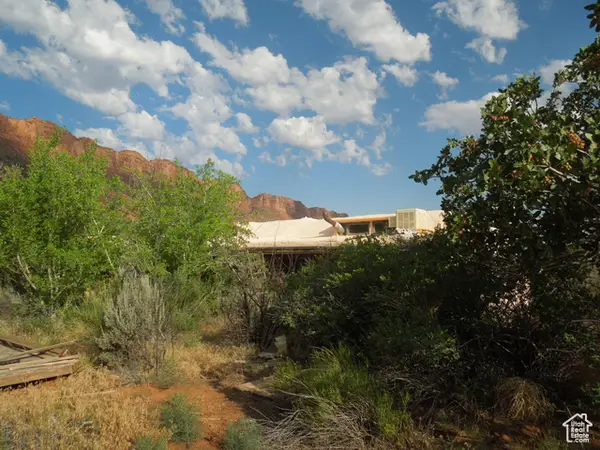 $450,000Active1 beds 1 baths360 sq. ft.
$450,000Active1 beds 1 baths360 sq. ft.313 W Holyoak Ln, Castle Valley, UT 84532
MLS# 2091871Listed by: MOAB PREMIER PROPERTIES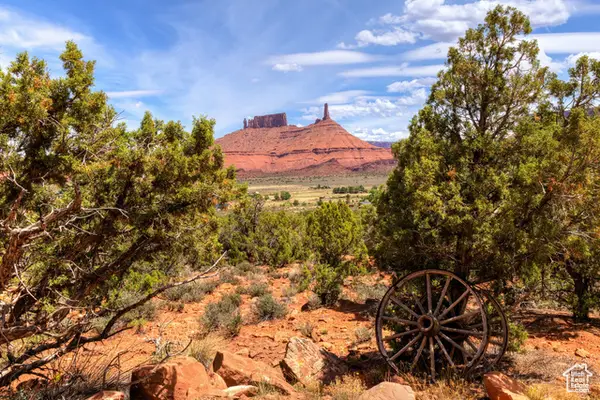 $435,000Active4.62 Acres
$435,000Active4.62 Acres262 Pope Ln, Castle Valley, UT 84532
MLS# 2087227Listed by: SUMMIT SOTHEBY'S INTERNATIONAL REALTY $360,000Active4.62 Acres
$360,000Active4.62 Acres134 W Buchanan Ln #134, Castle Valley, UT 84532
MLS# 2077593Listed by: MOAB REALTY
