9 Chamisa Ln, Castle Valley, UT 84532
Local realty services provided by:Better Homes and Gardens Real Estate Momentum
Listed by: rachel moody
Office: berkshire hathaway homeservices utah properties (moab)
MLS#:2099349
Source:SL
Price summary
- Price:$597,000
- Price per sq. ft.:$995
About this home
EQUESTRIAN'S DREAM Surrounded by the towering red monuments of Castle Valley, this gem is perfect for your homestead venture. Easy access from Castle Valley Drive near the town library, town hall and fire department, this 5 acre parcel is home to nearly 3 acres of Buffalo Brand Equestrian Mix pasture with two to three separate pastures based on your grazing needs, fenced and ready for horses. Offering a high producing well with a 3 horse power pump supplying 55 gallons per minute of amazing water. The full parcel is fully fenced, 3 sides with wildlife fencing, and has over 1,000 linear feet, 40 feet deep, of mature privacy tree line with an engineered irrigation system for the Ponderosa Pine, Juniper, Red Cedar, Ash, Locust, Big Sage and other trees and shrubs. The northwest side of the property hosts 5 large Freemont Cottonwoods. The property is well positioned with no historic sheet flooding or drainage on site. With a 600 square foot tiny home in place, this property will allow you to stay in comfort and style while you build the home of your dreams - or enjoy it as it is. The home has fiber optic cable, a large trex deck, mature Sycamore and Fruitless Mulberry trees, a beautiful lawn and meadow grasses. Lush green farmland surrounded by 360 degree, long valley views- your homestead awaits! Square footage figures are provided as a courtesy estimate only and were obtained from images. Buyer is advised to obtain an independent measurement.
Contact an agent
Home facts
- Year built:1997
- Listing ID #:2099349
- Added:210 day(s) ago
- Updated:February 13, 2026 at 12:05 PM
Rooms and interior
- Bedrooms:1
- Total bathrooms:1
- Full bathrooms:1
- Living area:600 sq. ft.
Heating and cooling
- Cooling:Evaporative Cooling
- Heating:Forced Air, Gas: Central, Propane
Structure and exterior
- Roof:Asphalt, Pitched
- Year built:1997
- Building area:600 sq. ft.
- Lot area:5.02 Acres
Schools
- High school:Grand County
- Elementary school:Helen M. Knight
Utilities
- Water:Irrigation, Water Connected, Well
- Sewer:Septic Tank, Sewer Connected, Sewer: Connected, Sewer: Septic Tank
Finances and disclosures
- Price:$597,000
- Price per sq. ft.:$995
- Tax amount:$2,787
New listings near 9 Chamisa Ln
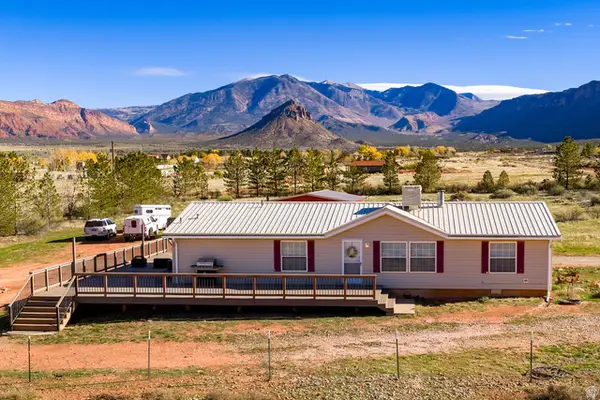 $660,000Active3 beds 2 baths1,480 sq. ft.
$660,000Active3 beds 2 baths1,480 sq. ft.137 Castle Valley Dr, Castle Valley, UT 84532
MLS# 2123036Listed by: SUMMIT SOTHEBY'S INTERNATIONAL REALTY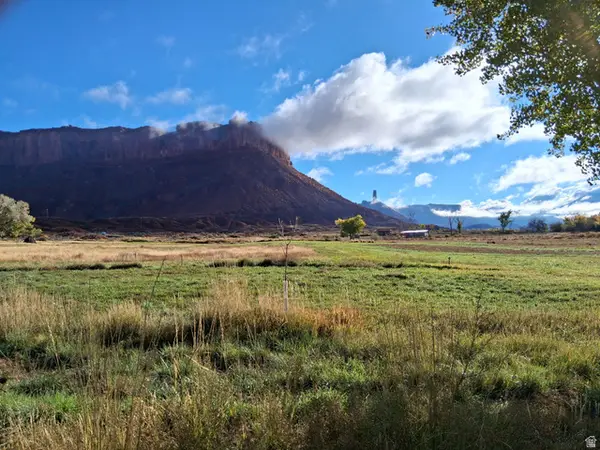 $550,000Active6 Acres
$550,000Active6 Acres437 N Rimrock Ln #437, Castle Valley, UT 84532
MLS# 2122104Listed by: MOAB PREMIER PROPERTIES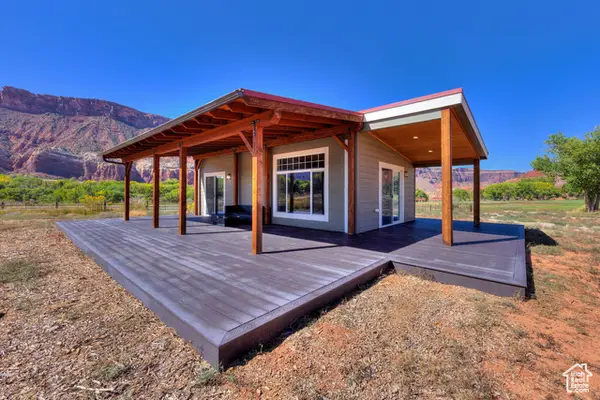 $775,000Active1 beds 1 baths1,161 sq. ft.
$775,000Active1 beds 1 baths1,161 sq. ft.438 Castle Valley Dr Dr S, Castle Valley, UT 84532
MLS# 2117679Listed by: SUMMIT SOTHEBY'S INTERNATIONAL REALTY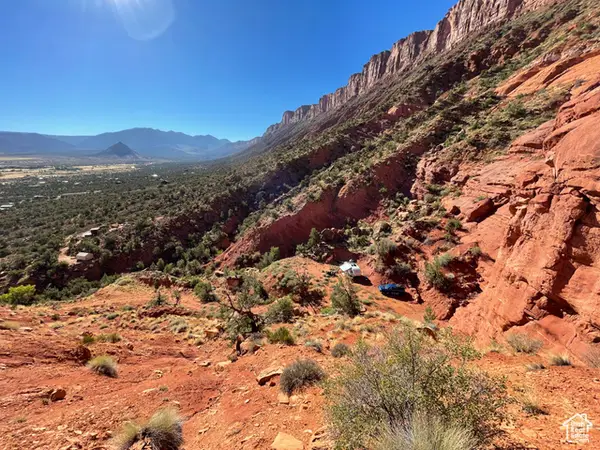 $350,000Active6.9 Acres
$350,000Active6.9 Acres66 W Bailey Ln, Castle Valley, UT 84532
MLS# 2117500Listed by: BERKSHIRE HATHAWAY HOMESERVICES UTAH PROPERTIES (MOAB)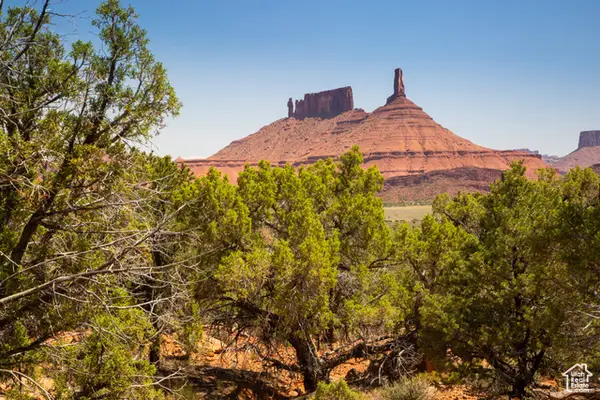 $350,000Active7.2 Acres
$350,000Active7.2 Acres343 Taylor Ln #343, Castle Valley, UT 84532
MLS# 2132374Listed by: BERKSHIRE HATHAWAY HOMESERVICES UTAH PROPERTIES (MOAB)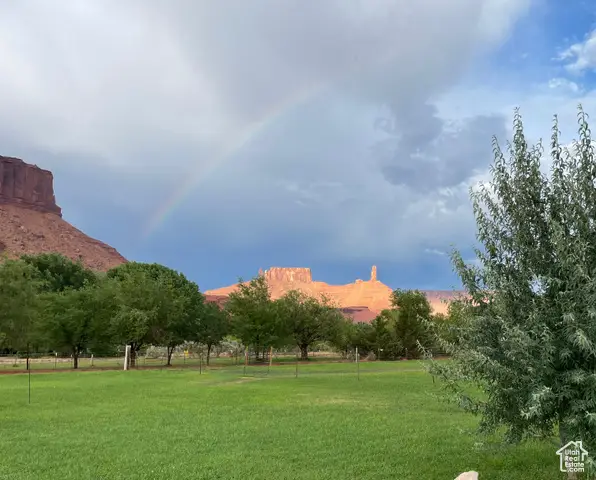 $597,000Active5.02 Acres
$597,000Active5.02 Acres9 Chamisa Ln, Castle Valley, UT 84532
MLS# 2099350Listed by: BERKSHIRE HATHAWAY HOMESERVICES UTAH PROPERTIES (MOAB) $850,000Active5 beds 3 baths3,356 sq. ft.
$850,000Active5 beds 3 baths3,356 sq. ft.426 N Amber Ln N #426, Castle Valley, UT 84532
MLS# 2093650Listed by: MOAB PREMIER PROPERTIES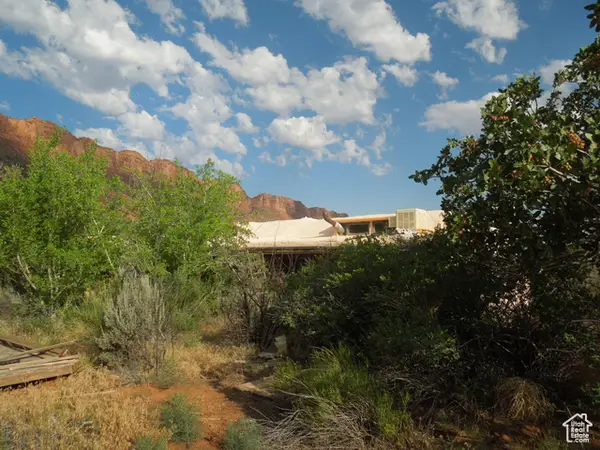 $450,000Pending1 beds 1 baths360 sq. ft.
$450,000Pending1 beds 1 baths360 sq. ft.313 W Holyoak Ln, Castle Valley, UT 84532
MLS# 2091871Listed by: MOAB PREMIER PROPERTIES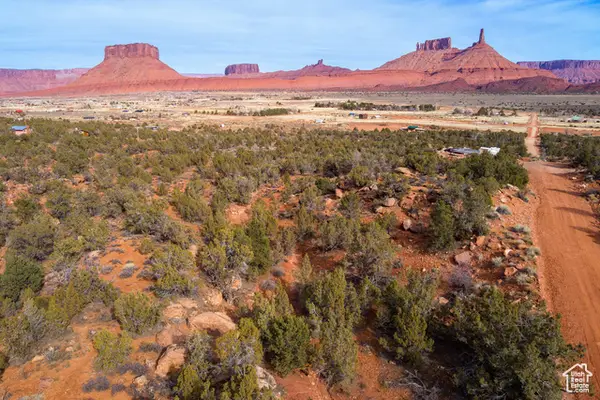 $225,000Active4.62 Acres
$225,000Active4.62 Acres297 Holyoak Ln #297, Castle Valley, UT 84532
MLS# 2071246Listed by: SUMMIT SOTHEBY'S INTERNATIONAL REALTY

