426 N Amber Ln N #426, Castle Valley, UT 84532
Local realty services provided by:Better Homes and Gardens Real Estate Momentum
426 N Amber Ln N #426,Castle Valley, UT 84532
$850,000
- 5 Beds
- 3 Baths
- 3,356 sq. ft.
- Single family
- Active
Listed by: jane tuft
Office: moab premier properties
MLS#:2093650
Source:SL
Price summary
- Price:$850,000
- Price per sq. ft.:$253.28
About this home
Large home with 5 bedrooms (3 levels) and 3 bathrooms and 2 car attached garage; in lovely and quiet Castle Valley in close proximity to great recreational opportunities, such as rock climbing world famous Castleton Tower, river running on the Colorado River, 4 wheeling nearby, hunting and fishing in the LaSal Mountains, and lots of hiking and walking. This home can accommodate multi-generational living with it's 5 bedrooms and 3 baths on 3 levels., The lower level basement has two bedrooms, bath and a large den/office, which would be ideal for a theater room or gym.. Very large irrigated and fenced pasture for horses and livestock with 4 shares of surface irrigation water. Also, the water well has a valid Town of Castle Valley Water Use Agreement and Permit for 16.77 acre feet , which is enough for one family and 2.72 acres irrigated, which will transfer automatically with the property. Great horse property with pasture. Brand new electric with ducted HVAC system for central air and heat throughout. Mature shade trees. Large decks with incredible views of Castleton Tower, Priest and Nuns, and Parriott Mesa. Detached exercise pool house ("As Is") with deck on 2 sides. Very large detached shop building for storage of your toys and tools and work space. Close to Castle Valley Inn for your visitor's lodging. Rare opportunity.
Contact an agent
Home facts
- Year built:1978
- Listing ID #:2093650
- Added:238 day(s) ago
- Updated:February 14, 2026 at 12:08 PM
Rooms and interior
- Bedrooms:5
- Total bathrooms:3
- Full bathrooms:3
- Living area:3,356 sq. ft.
Heating and cooling
- Cooling:Central Air
- Heating:Electric, Forced Air
Structure and exterior
- Roof:Metal
- Year built:1978
- Building area:3,356 sq. ft.
- Lot area:5.26 Acres
Schools
- High school:Grand County
- Elementary school:Helen M. Knight
Utilities
- Water:Irrigation, Shares, Water Connected, Well
- Sewer:Septic Tank, Sewer: Septic Tank
Finances and disclosures
- Price:$850,000
- Price per sq. ft.:$253.28
- Tax amount:$4,368
New listings near 426 N Amber Ln N #426
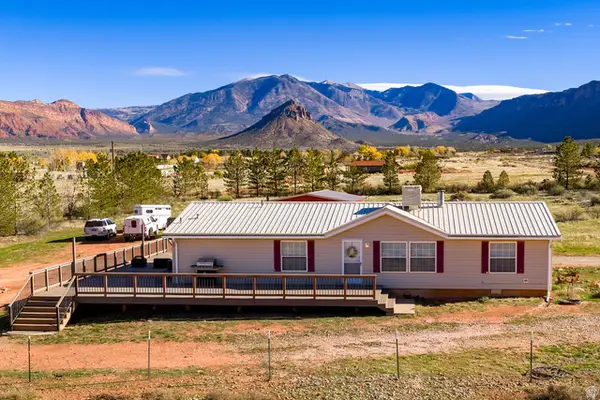 $660,000Active3 beds 2 baths1,480 sq. ft.
$660,000Active3 beds 2 baths1,480 sq. ft.137 Castle Valley Dr, Castle Valley, UT 84532
MLS# 2123036Listed by: SUMMIT SOTHEBY'S INTERNATIONAL REALTY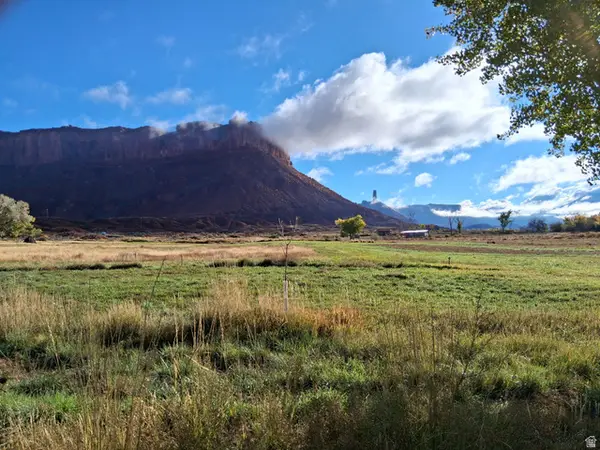 $550,000Active6 Acres
$550,000Active6 Acres437 N Rimrock Ln #437, Castle Valley, UT 84532
MLS# 2122104Listed by: MOAB PREMIER PROPERTIES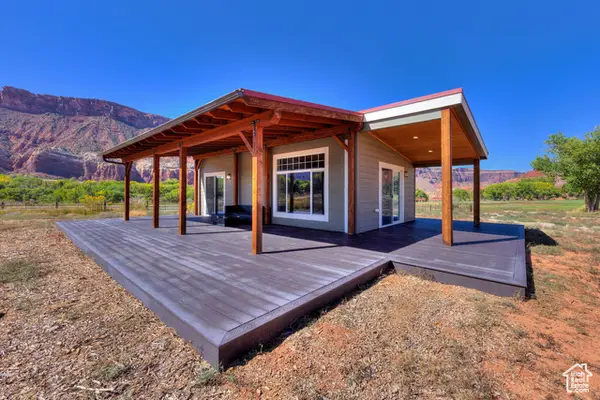 $775,000Active1 beds 1 baths1,161 sq. ft.
$775,000Active1 beds 1 baths1,161 sq. ft.438 Castle Valley Dr Dr S, Castle Valley, UT 84532
MLS# 2117679Listed by: SUMMIT SOTHEBY'S INTERNATIONAL REALTY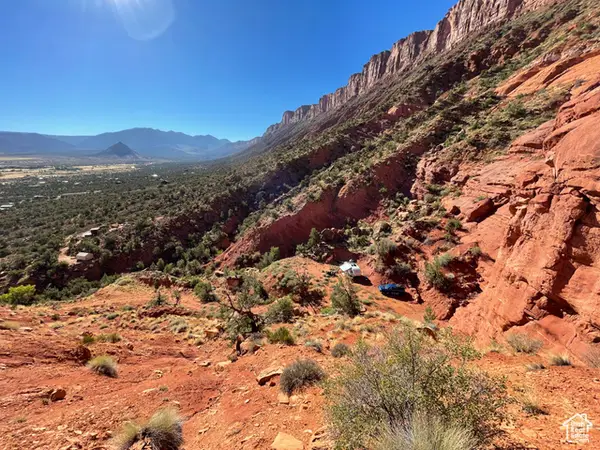 $350,000Active6.9 Acres
$350,000Active6.9 Acres66 W Bailey Ln, Castle Valley, UT 84532
MLS# 2117500Listed by: BERKSHIRE HATHAWAY HOMESERVICES UTAH PROPERTIES (MOAB)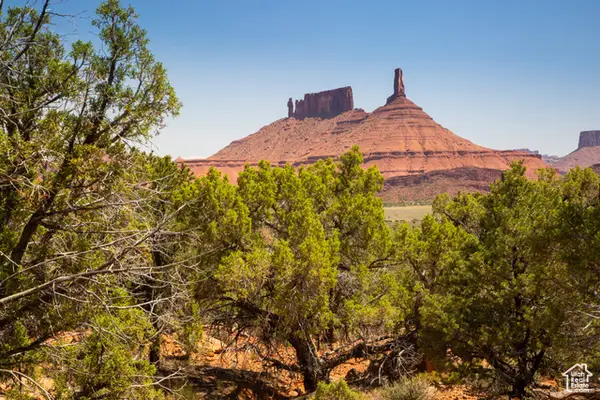 $350,000Active7.2 Acres
$350,000Active7.2 Acres343 Taylor Ln #343, Castle Valley, UT 84532
MLS# 2132374Listed by: BERKSHIRE HATHAWAY HOMESERVICES UTAH PROPERTIES (MOAB)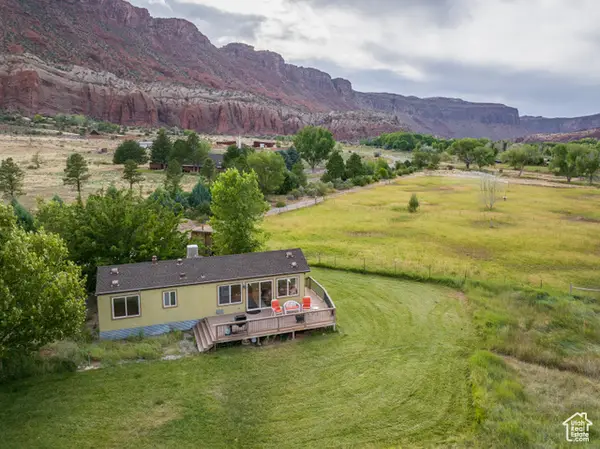 $597,000Active1 beds 1 baths600 sq. ft.
$597,000Active1 beds 1 baths600 sq. ft.9 Chamisa Ln, Castle Valley, UT 84532
MLS# 2099349Listed by: BERKSHIRE HATHAWAY HOMESERVICES UTAH PROPERTIES (MOAB)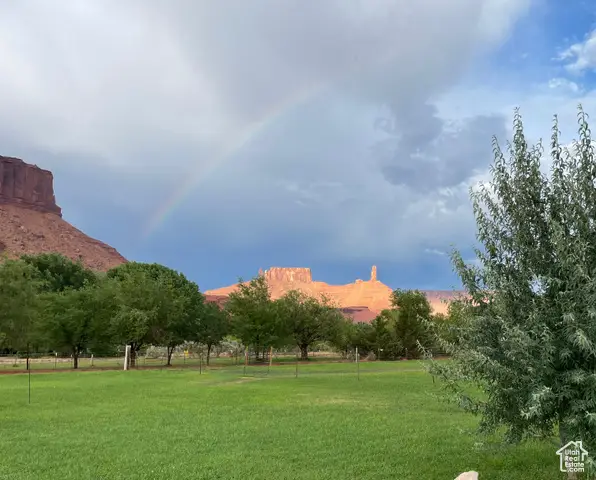 $597,000Active5.02 Acres
$597,000Active5.02 Acres9 Chamisa Ln, Castle Valley, UT 84532
MLS# 2099350Listed by: BERKSHIRE HATHAWAY HOMESERVICES UTAH PROPERTIES (MOAB)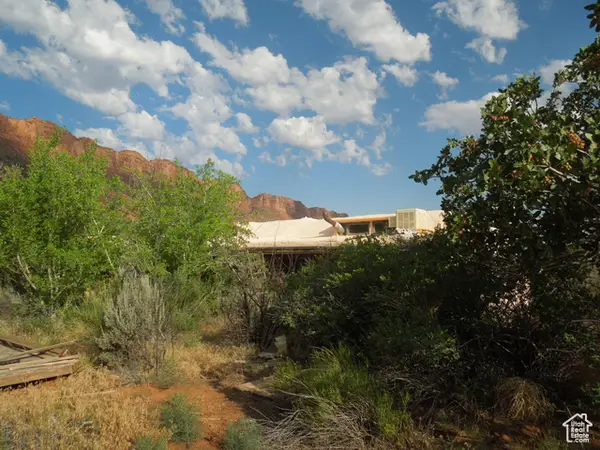 $450,000Pending1 beds 1 baths360 sq. ft.
$450,000Pending1 beds 1 baths360 sq. ft.313 W Holyoak Ln, Castle Valley, UT 84532
MLS# 2091871Listed by: MOAB PREMIER PROPERTIES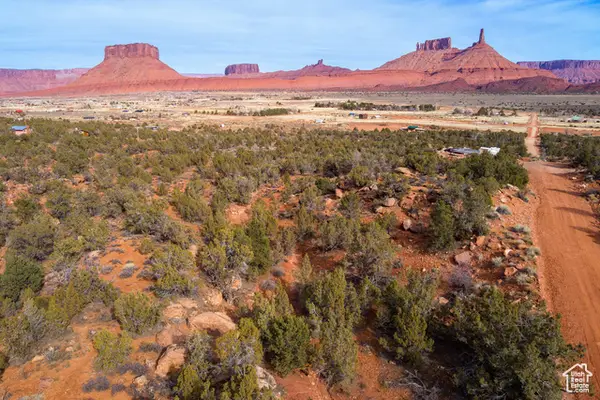 $225,000Active4.62 Acres
$225,000Active4.62 Acres297 Holyoak Ln #297, Castle Valley, UT 84532
MLS# 2071246Listed by: SUMMIT SOTHEBY'S INTERNATIONAL REALTY

