438 Castle Valley Dr Dr S, Castle Valley, UT 84532
Local realty services provided by:Better Homes and Gardens Real Estate Momentum
Listed by: becky byrd, suzanna feuz
Office: summit sotheby's international realty
MLS#:2117679
Source:SL
Price summary
- Price:$775,000
- Price per sq. ft.:$667.53
About this home
This 6.3-acre property is larger than most in the valley and comes with six valuable water shares and solar power for sustainable living. 5.3 acres are taxed as greenbelt, and 1 acre is taxed residential. At the entrance, you'll find a versatile building perfect as an artist's retreat, remote work haven, or guest quarters, featuring bamboo flooring, mini-split heating/cooling, hot water heater, sink, a basement with egress and a spacious deck with stunning views. RV hookups are adjacent to the studio. Adjacent to this retreat space is a 40 ft x 10 ft x 4 ft irrigation pond with its own deck. This unique feature can double as a place to cool down or as an irrigation source for the property. An 8-foot deer fence surrounds the area, creating the perfect protected spot for your dream garden. The Clayton Homes manufactured residence is efficient and comfortable, offering one bedroom, one bathroom, and its own mini-split system and its own hot water heater. Live here while building your dream home or simply enjoy the charm and simplicity it provides. This space has also served as a successful long-term Airbnb rental, generating $1,300–$1,800 per month. For equestrian and homesteading enthusiasts, there's a large horse pasture, a shade structure for horses, a shipping container on a foundation for hay storage, and a secure space for smaller animals such as goats or chickens. With its ample water, solar power, unique structures, and breathtaking views, this Castle Valley property offers endless potential-whether you envision an escape, a creative retreat, or a small farmstead.
Contact an agent
Home facts
- Year built:2019
- Listing ID #:2117679
- Added:99 day(s) ago
- Updated:January 23, 2026 at 12:13 PM
Rooms and interior
- Bedrooms:1
- Total bathrooms:1
- Living area:1,161 sq. ft.
Heating and cooling
- Cooling:Central Air
- Heating:Electric, Forced Air
Structure and exterior
- Roof:Metal, Pitched
- Year built:2019
- Building area:1,161 sq. ft.
- Lot area:6.3 Acres
Schools
- High school:Grand County
- Elementary school:Helen M. Knight
Utilities
- Water:Irrigation, Shares, Water Connected, Well
- Sewer:Septic Tank, Sewer Connected, Sewer: Connected, Sewer: Private, Sewer: Septic Tank
Finances and disclosures
- Price:$775,000
- Price per sq. ft.:$667.53
- Tax amount:$3,135
New listings near 438 Castle Valley Dr Dr S
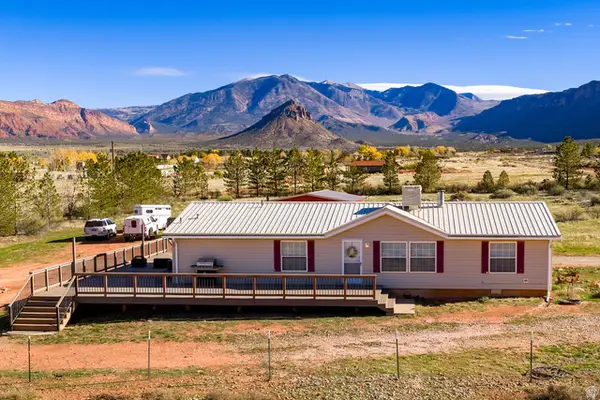 $660,000Active3 beds 2 baths1,480 sq. ft.
$660,000Active3 beds 2 baths1,480 sq. ft.137 Castle Valley Dr, Castle Valley, UT 84532
MLS# 2123036Listed by: SUMMIT SOTHEBY'S INTERNATIONAL REALTY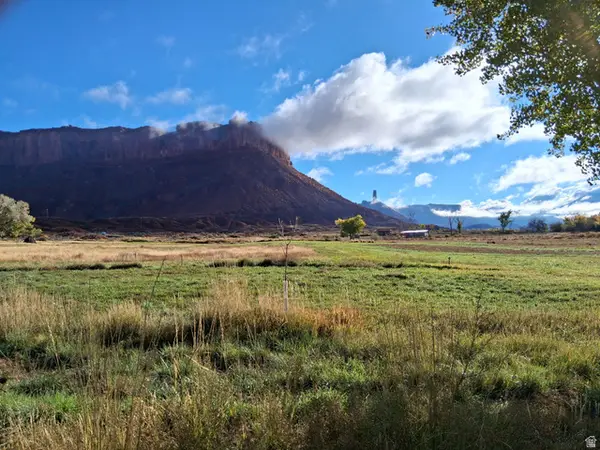 $550,000Active6 Acres
$550,000Active6 Acres437 N Rimrock Ln #437, Castle Valley, UT 84532
MLS# 2122104Listed by: MOAB PREMIER PROPERTIES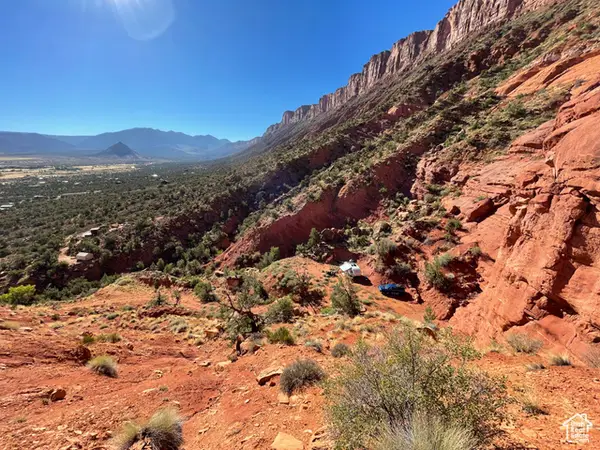 $350,000Active6.9 Acres
$350,000Active6.9 Acres66 W Bailey Ln, Castle Valley, UT 84532
MLS# 2117500Listed by: BERKSHIRE HATHAWAY HOMESERVICES UTAH PROPERTIES (MOAB)- New
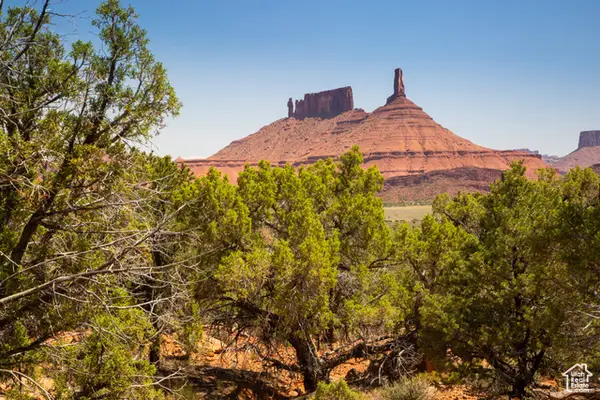 $350,000Active7.2 Acres
$350,000Active7.2 Acres343 Taylor Ln #343, Castle Valley, UT 84532
MLS# 2132374Listed by: BERKSHIRE HATHAWAY HOMESERVICES UTAH PROPERTIES (MOAB) 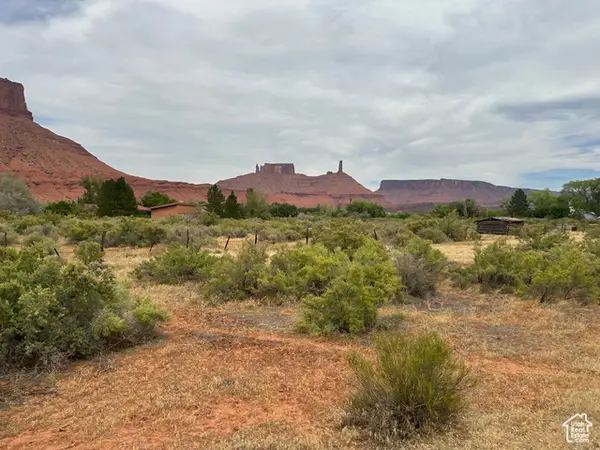 $525,000Active4 Acres
$525,000Active4 Acres34 Rim Shadow Ln E, Castle Valley, UT 84532
MLS# 2103882Listed by: PRESIDIO REAL ESTATE (PRESIDIO ANASAZI REALTY MOAB)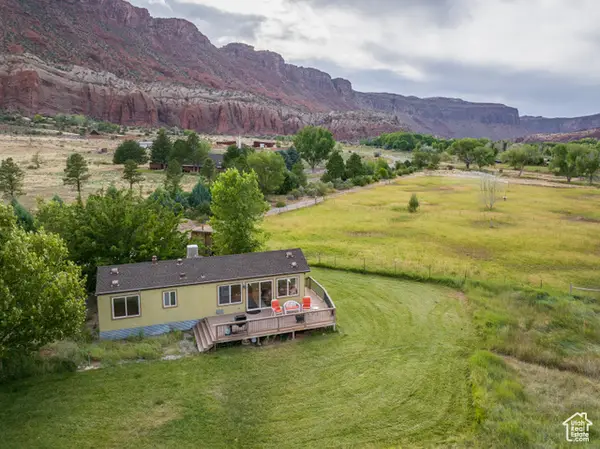 $597,000Active1 beds 1 baths600 sq. ft.
$597,000Active1 beds 1 baths600 sq. ft.9 Chamisa Ln, Castle Valley, UT 84532
MLS# 2099349Listed by: BERKSHIRE HATHAWAY HOMESERVICES UTAH PROPERTIES (MOAB)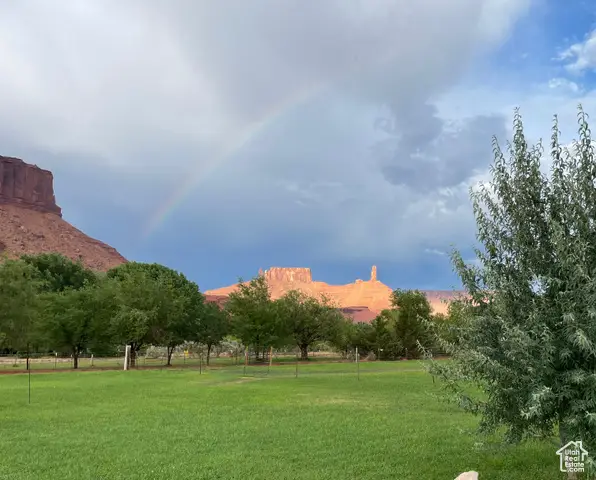 $597,000Active5.02 Acres
$597,000Active5.02 Acres9 Chamisa Ln, Castle Valley, UT 84532
MLS# 2099350Listed by: BERKSHIRE HATHAWAY HOMESERVICES UTAH PROPERTIES (MOAB) $850,000Active5 beds 3 baths3,356 sq. ft.
$850,000Active5 beds 3 baths3,356 sq. ft.426 N Amber Ln N #426, Castle Valley, UT 84532
MLS# 2093650Listed by: MOAB PREMIER PROPERTIES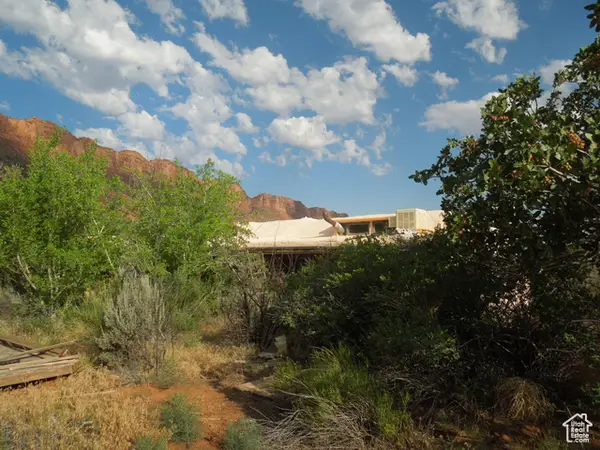 $450,000Pending1 beds 1 baths360 sq. ft.
$450,000Pending1 beds 1 baths360 sq. ft.313 W Holyoak Ln, Castle Valley, UT 84532
MLS# 2091871Listed by: MOAB PREMIER PROPERTIES
