10514 N Doral Dr, Cedar Hills, UT 84062
Local realty services provided by:Better Homes and Gardens Real Estate Momentum
10514 N Doral Dr,Cedar Hills, UT 84062
$679,900
- 7 Beds
- 4 Baths
- 3,088 sq. ft.
- Single family
- Pending
Listed by: brett henry, nathan s finlayson
Office: simple choice real estate
MLS#:2123381
Source:SL
Price summary
- Price:$679,900
- Price per sq. ft.:$220.17
About this home
Beautifully updated Cedar Hills home with new LVP flooring on the main level, new carpet, fresh paint throughout (including ceilings, trim, and doors), new countertops, new fixtures, and added lighting for an elevated, bright feel. Natural light fills the home, and the updated kitchen and bathrooms make it completely move in ready. Enjoy a large primary suite with a new ceiling fan, plus 5 bedrooms upstairs and 7 total bedrooms, offering space for everyone. Situated on the golf course and on the mountain, this home is in a quiet, secluded neighborhood with frequent wildlife. Garden beds connected to the sprinkler system, plus peach and apple trees, enhance the outdoor space. New landscaping, added shelving, and a new wall with mantle provide thoughtful touches throughout. Prime location being less than 1 minute to the mouth of American Fork Canyon, 10 minutes to Tibble Fork and I-15, and walking distance to paved trails. Kids' park is on the same street. Epoxy garage floor with added lighting plus a dedicated storage room and abundant storage throughout. A truly rare Cedar Hills find!
Contact an agent
Home facts
- Year built:2003
- Listing ID #:2123381
- Added:59 day(s) ago
- Updated:December 20, 2025 at 08:53 AM
Rooms and interior
- Bedrooms:7
- Total bathrooms:4
- Full bathrooms:3
- Half bathrooms:1
- Living area:3,088 sq. ft.
Heating and cooling
- Cooling:Central Air
- Heating:Forced Air, Gas: Central
Structure and exterior
- Roof:Asphalt
- Year built:2003
- Building area:3,088 sq. ft.
- Lot area:0.12 Acres
Schools
- High school:Lone Peak
- Middle school:Mt Ridge
- Elementary school:Cedar Ridge
Utilities
- Water:Culinary, Water Connected
- Sewer:Sewer Connected, Sewer: Connected, Sewer: Public
Finances and disclosures
- Price:$679,900
- Price per sq. ft.:$220.17
- Tax amount:$2,600
New listings near 10514 N Doral Dr
- Open Sat, 10:30am to 1pmNew
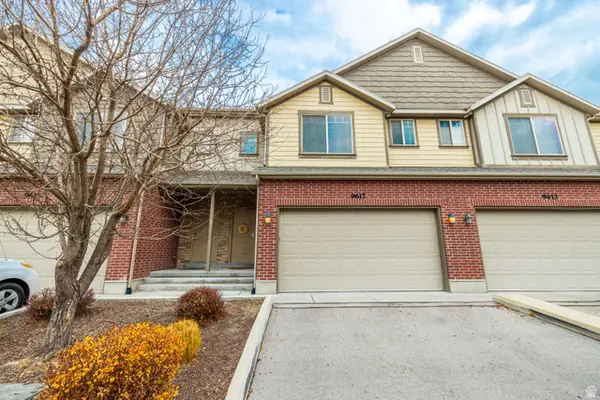 $449,000Active3 beds 3 baths2,199 sq. ft.
$449,000Active3 beds 3 baths2,199 sq. ft.9617 N 4500 W, Cedar Hills, UT 84062
MLS# 2130464Listed by: RE/MAX ASSOCIATES - New
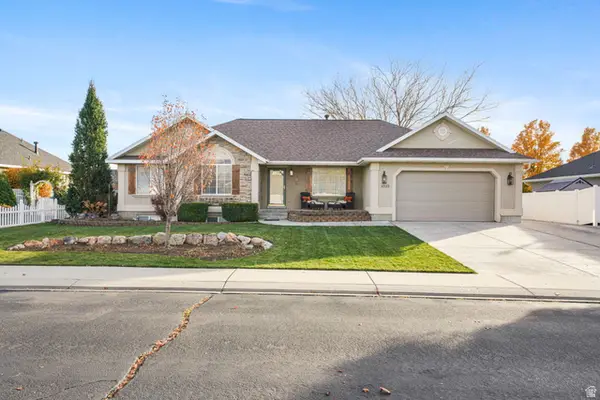 $799,999Active6 beds 3 baths3,616 sq. ft.
$799,999Active6 beds 3 baths3,616 sq. ft.4535 W Honeycut Cir, Cedar Hills, UT 84062
MLS# 2129955Listed by: ERA BROKERS CONSOLIDATED (UTAH COUNTY) - Open Sat, 10am to 2pmNew
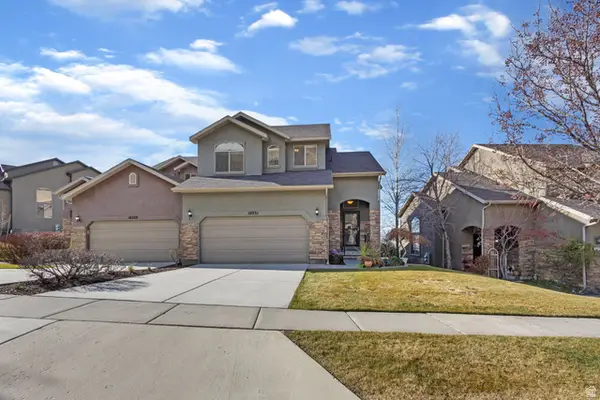 $485,000Active3 beds 3 baths2,441 sq. ft.
$485,000Active3 beds 3 baths2,441 sq. ft.10331 N Morgan Blvd, Cedar Hills, UT 84062
MLS# 2129840Listed by: REAL ESTATE ESSENTIALS - New
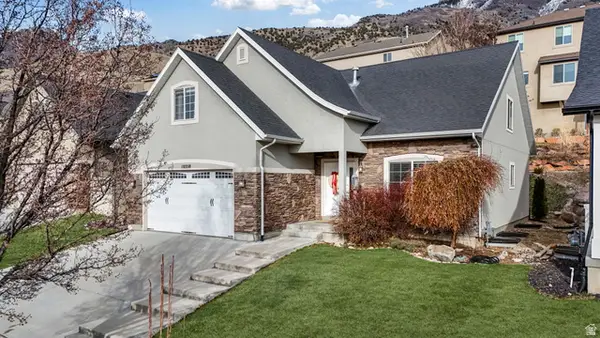 $639,900Active8 beds 4 baths3,828 sq. ft.
$639,900Active8 beds 4 baths3,828 sq. ft.10358 N Tamarack Way E, Cedar Hills, UT 84062
MLS# 2128966Listed by: PRESIDIO REAL ESTATE 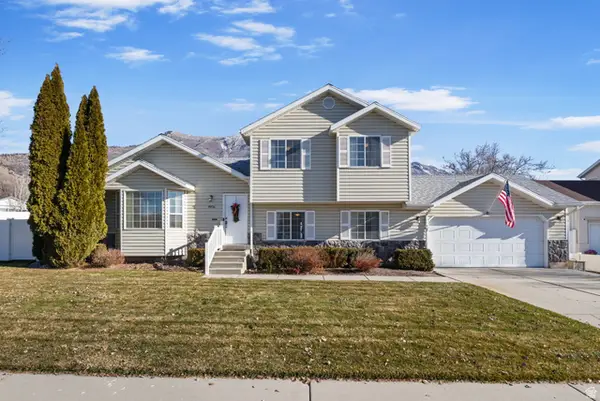 $575,000Pending5 beds 3 baths2,266 sq. ft.
$575,000Pending5 beds 3 baths2,266 sq. ft.9976 N Oak Rd W, Cedar Hills, UT 84062
MLS# 2127413Listed by: BERKSHIRE HATHAWAY HOMESERVICES ELITE REAL ESTATE $779,000Pending7 beds 3 baths3,930 sq. ft.
$779,000Pending7 beds 3 baths3,930 sq. ft.4533 W Spring Cir, Cedar Hills, UT 84062
MLS# 2125975Listed by: ERA BROKERS CONSOLIDATED (UTAH COUNTY)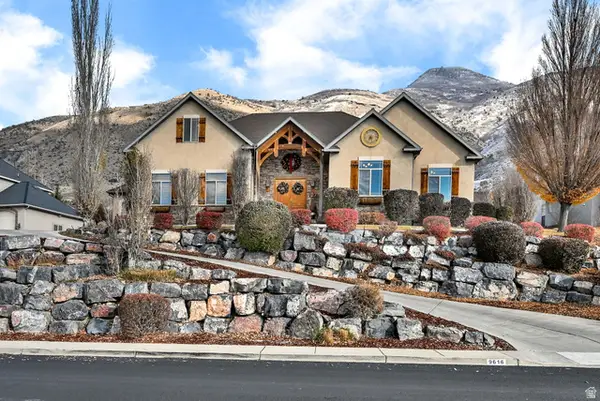 $1,199,500Pending6 beds 4 baths5,633 sq. ft.
$1,199,500Pending6 beds 4 baths5,633 sq. ft.9616 N Canyon Heights Dr, Cedar Hills, UT 84062
MLS# 2125226Listed by: LIFE REAL ESTATE UTAH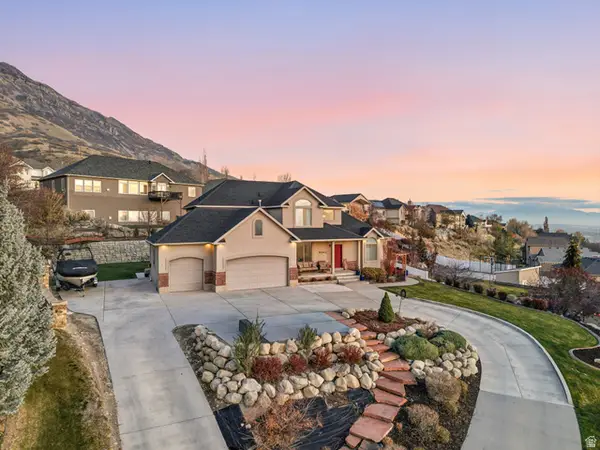 $950,000Pending5 beds 4 baths3,816 sq. ft.
$950,000Pending5 beds 4 baths3,816 sq. ft.9242 N Emerald Lake Cv E, Cedar Hills, UT 84062
MLS# 2124674Listed by: KW WESTFIELD $925,000Active6 beds 4 baths4,353 sq. ft.
$925,000Active6 beds 4 baths4,353 sq. ft.9752 N Dorchester Dr W, Cedar Hills, UT 84062
MLS# 2124627Listed by: EQUITY REAL ESTATE (RESULTS)
