9752 N Dorchester Dr W, Cedar Hills, UT 84062
Local realty services provided by:Better Homes and Gardens Real Estate Momentum
9752 N Dorchester Dr W,Cedar Hills, UT 84062
$925,000
- 6 Beds
- 4 Baths
- 4,353 sq. ft.
- Single family
- Active
Listed by: scott l oldroyd
Office: equity real estate (results)
MLS#:2124627
Source:SL
Price summary
- Price:$925,000
- Price per sq. ft.:$212.5
About this home
Huge price reduction for quick sale! Seller is also willing to do a paint & carpet allowance! Awesome Cedar Hills home in desirable location! New roof! Formal Living Room with vaulted ceilings, hardwood floors and ample natural light. Family Room features gas log fireplace, custom built-in shelving and opening into Dining and Kitchen. Spacious Kitchen showcases granite island and countertops, white staggered cabinets with crown molding, custom mosaic tile backsplash, pendant lighting, stainless steel appliances, countertop gas stove and double oven. Impressive Grand Master Suite with cozy bay window leading to private patio balcony with mountain views -great for relaxing. Master Bathroom suite includes granite double vanity, separate walk-in shower, corner soaking jetted tub, toilet room, and walk-in closet. Corner lot home includes finished basement with sizeable family room, large storage room, walkout basement entrance, heat coils in roof to melt ice, newer tankless water heater, 3 car garage with built in shelving and RV parking. Relax or entertain in the fully fenced back yard complete with hot tub connections! Conveniently located near 2 parks, one of which has a splash pad, pickle ball, tennis and basketball courts, playground and MORE!! This home is a MUST SEE!!
Contact an agent
Home facts
- Year built:1999
- Listing ID #:2124627
- Added:51 day(s) ago
- Updated:January 12, 2026 at 12:13 PM
Rooms and interior
- Bedrooms:6
- Total bathrooms:4
- Full bathrooms:2
- Half bathrooms:1
- Living area:4,353 sq. ft.
Heating and cooling
- Cooling:Central Air
- Heating:Gas: Central
Structure and exterior
- Roof:Asphalt
- Year built:1999
- Building area:4,353 sq. ft.
- Lot area:0.3 Acres
Schools
- High school:Lone Peak
- Middle school:Mt Ridge
- Elementary school:Deerfield
Utilities
- Water:Culinary, Water Connected
- Sewer:Sewer Connected, Sewer: Connected, Sewer: Public
Finances and disclosures
- Price:$925,000
- Price per sq. ft.:$212.5
- Tax amount:$3,657
New listings near 9752 N Dorchester Dr W
- Open Sat, 10:30am to 1pmNew
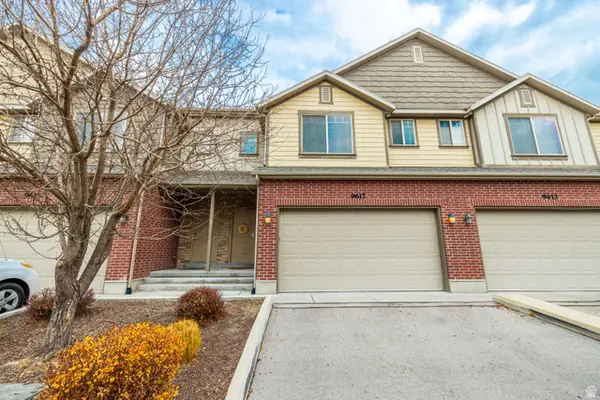 $449,000Active3 beds 3 baths2,199 sq. ft.
$449,000Active3 beds 3 baths2,199 sq. ft.9617 N 4500 W, Cedar Hills, UT 84062
MLS# 2130464Listed by: RE/MAX ASSOCIATES - New
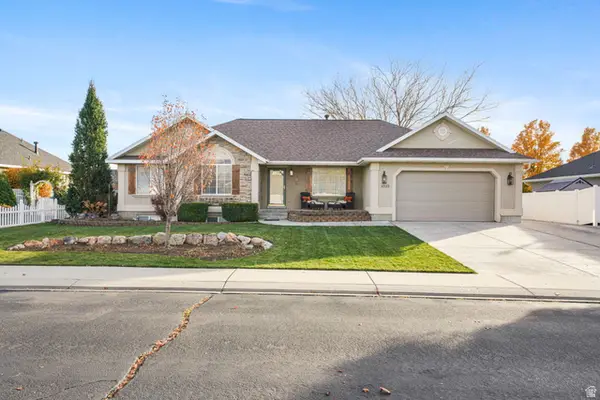 $799,999Active6 beds 3 baths3,616 sq. ft.
$799,999Active6 beds 3 baths3,616 sq. ft.4535 W Honeycut Cir, Cedar Hills, UT 84062
MLS# 2129955Listed by: ERA BROKERS CONSOLIDATED (UTAH COUNTY) - Open Sat, 10am to 2pmNew
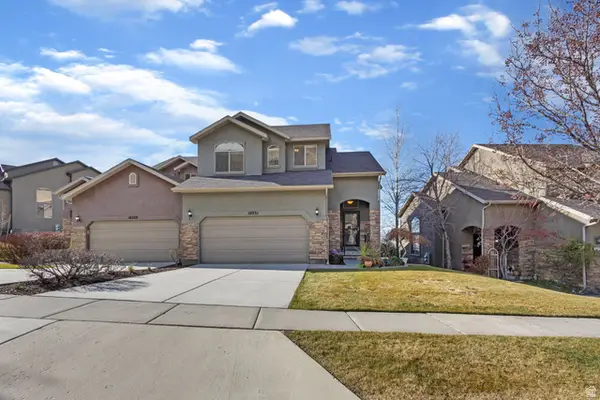 $485,000Active3 beds 3 baths2,441 sq. ft.
$485,000Active3 beds 3 baths2,441 sq. ft.10331 N Morgan Blvd, Cedar Hills, UT 84062
MLS# 2129840Listed by: REAL ESTATE ESSENTIALS - New
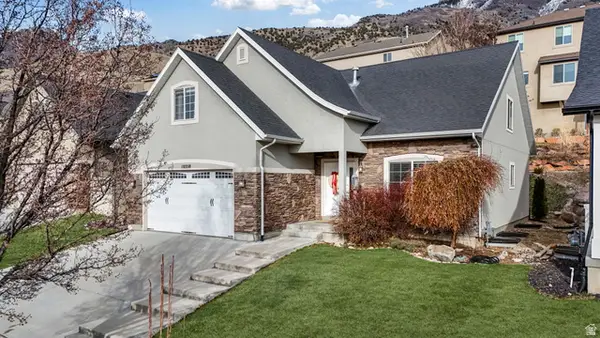 $639,900Active8 beds 4 baths3,828 sq. ft.
$639,900Active8 beds 4 baths3,828 sq. ft.10358 N Tamarack Way E, Cedar Hills, UT 84062
MLS# 2128966Listed by: PRESIDIO REAL ESTATE 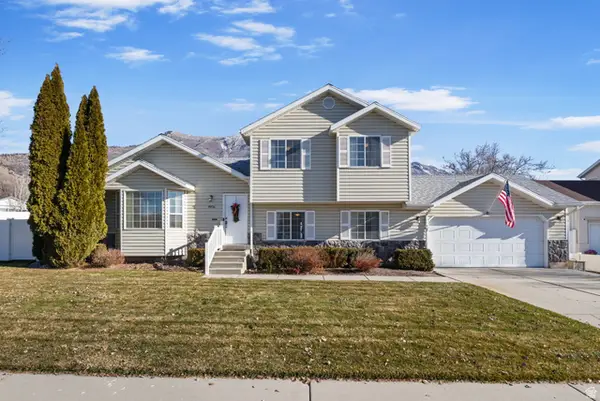 $575,000Pending5 beds 3 baths2,266 sq. ft.
$575,000Pending5 beds 3 baths2,266 sq. ft.9976 N Oak Rd W, Cedar Hills, UT 84062
MLS# 2127413Listed by: BERKSHIRE HATHAWAY HOMESERVICES ELITE REAL ESTATE $779,000Pending7 beds 3 baths3,930 sq. ft.
$779,000Pending7 beds 3 baths3,930 sq. ft.4533 W Spring Cir, Cedar Hills, UT 84062
MLS# 2125975Listed by: ERA BROKERS CONSOLIDATED (UTAH COUNTY)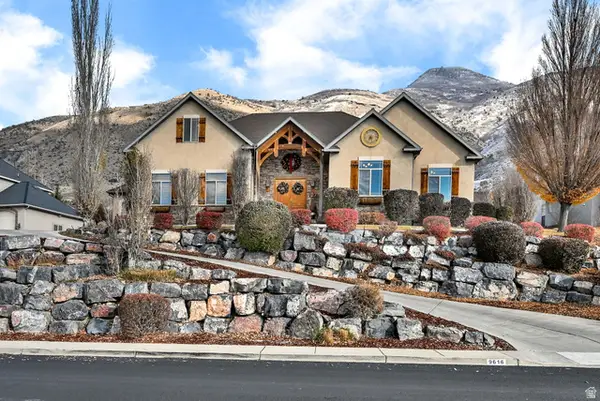 $1,199,500Pending6 beds 4 baths5,633 sq. ft.
$1,199,500Pending6 beds 4 baths5,633 sq. ft.9616 N Canyon Heights Dr, Cedar Hills, UT 84062
MLS# 2125226Listed by: LIFE REAL ESTATE UTAH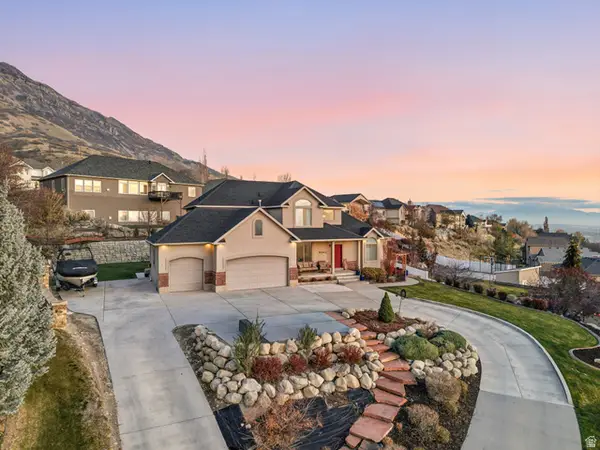 $950,000Pending5 beds 4 baths3,816 sq. ft.
$950,000Pending5 beds 4 baths3,816 sq. ft.9242 N Emerald Lake Cv E, Cedar Hills, UT 84062
MLS# 2124674Listed by: KW WESTFIELD $679,900Pending7 beds 4 baths3,088 sq. ft.
$679,900Pending7 beds 4 baths3,088 sq. ft.10514 N Doral Dr, Cedar Hills, UT 84062
MLS# 2123381Listed by: SIMPLE CHOICE REAL ESTATE
