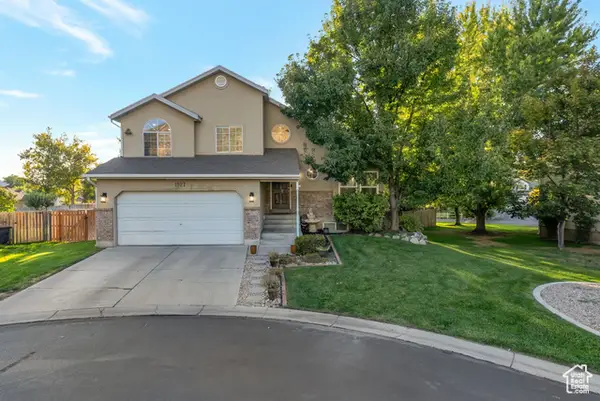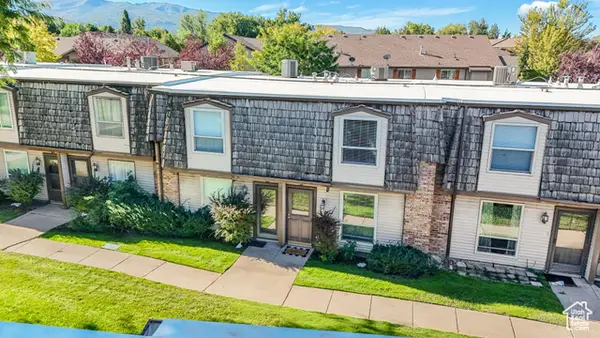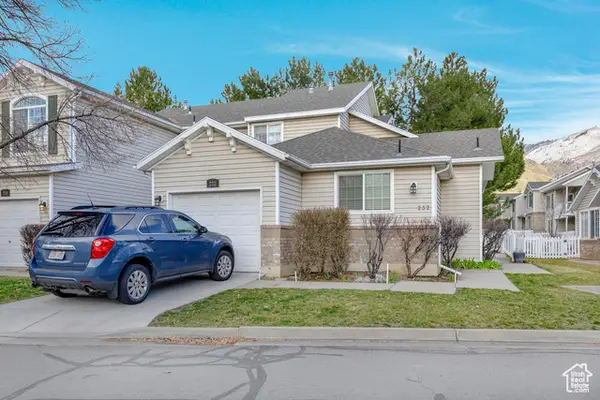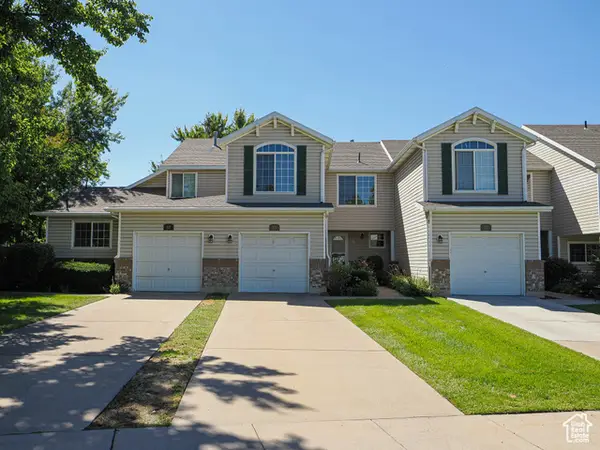280 S 675 W, Centerville, UT 84014
Local realty services provided by:Better Homes and Gardens Real Estate Momentum
280 S 675 W,Centerville, UT 84014
$474,900
- 3 Beds
- 3 Baths
- 1,630 sq. ft.
- Townhouse
- Pending
Listed by:jeremy osguthorpe
Office:realtypath llc. (platinum)
MLS#:2109332
Source:SL
Price summary
- Price:$474,900
- Price per sq. ft.:$291.35
- Monthly HOA dues:$280
About this home
GET A LOWER INTEREST RATE - Seller is OFFERING a 2:1 BUYDOWN or up to $11,000 toward CLOSING COSTS when you use our preferred lender. MODERN TOWNHOUSE in a PRIME LOCATION with so many features to love!! The Great Room has an OPEN LAYOUT with big windows that fill the home with natural light. The Kitchen features GRANITE countertops, a Breakfast Bar, and high-quality appliances - plus a BRAND NEW Dishwasher! Step outside to your spacious backyard with NO NEIGHBORS looking directly in, creating a PRIVATE OASIS for relaxation. The HOA is wonderful! Among the many things they cover, ROOF Maintenance & Replacement are included - so you can be worry-free. The LOCATION is unbeatable - you're tucked away in your own retreat, yet just minutes from Shopping, Dining, Entertainment, and Freeway access for an easy commute north or south. This home has been well cared for with love, giving it an inviting feel throughout and waiting for you to make it your own. Come see it today! Information and measurements are provided as a courtesy. Buyer is advised to verify all information.
Contact an agent
Home facts
- Year built:2017
- Listing ID #:2109332
- Added:12 day(s) ago
- Updated:September 13, 2025 at 01:54 AM
Rooms and interior
- Bedrooms:3
- Total bathrooms:3
- Full bathrooms:2
- Half bathrooms:1
- Living area:1,630 sq. ft.
Heating and cooling
- Cooling:Central Air
- Heating:Gas: Central
Structure and exterior
- Roof:Asphalt
- Year built:2017
- Building area:1,630 sq. ft.
- Lot area:0.03 Acres
Schools
- High school:Viewmont
- Middle school:Centerville
- Elementary school:Centerville
Utilities
- Water:Culinary, Water Connected
- Sewer:Sewer Connected, Sewer: Connected, Sewer: Public
Finances and disclosures
- Price:$474,900
- Price per sq. ft.:$291.35
- Tax amount:$2,713
New listings near 280 S 675 W
- New
 $559,900Active4 beds 2 baths2,338 sq. ft.
$559,900Active4 beds 2 baths2,338 sq. ft.1927 N 450 W, Centerville, UT 84014
MLS# 2111563Listed by: EQUITY REAL ESTATE - New
 $268,700Active2 beds 2 baths976 sq. ft.
$268,700Active2 beds 2 baths976 sq. ft.88 W 50 S #D-5, Centerville, UT 84014
MLS# 2111487Listed by: CENTURY 21 EVEREST - New
 $475,000Active4 beds 4 baths2,910 sq. ft.
$475,000Active4 beds 4 baths2,910 sq. ft.232 N 100 W, Centerville, UT 84014
MLS# 2111270Listed by: REALTYPATH LLC (SOUTH VALLEY) - New
 $485,000Active5 beds 2 baths1,657 sq. ft.
$485,000Active5 beds 2 baths1,657 sq. ft.390 N 400 E, Centerville, UT 84014
MLS# 2111104Listed by: JORDAN REAL ESTATE LLC - New
 $1,300,000Active6 beds 6 baths6,674 sq. ft.
$1,300,000Active6 beds 6 baths6,674 sq. ft.118 S 100 E, Centerville, UT 84014
MLS# 2110279Listed by: REAL BROKER, LLC - New
 $399,000Active2 beds 3 baths2,328 sq. ft.
$399,000Active2 beds 3 baths2,328 sq. ft.73 W 200 N, Centerville, UT 84014
MLS# 2110280Listed by: RE/MAX ASSOCIATES - New
 $1,099,900Active3 beds 3 baths3,205 sq. ft.
$1,099,900Active3 beds 3 baths3,205 sq. ft.283 W Summerhill Ln W, Centerville, UT 84014
MLS# 2110054Listed by: BRAVO REALTY SERVICES, LLC - New
 $869,000Active5 beds 4 baths3,770 sq. ft.
$869,000Active5 beds 4 baths3,770 sq. ft.1441 N Main St, Centerville, UT 84014
MLS# 2110031Listed by: MS2 & ASSOCIATES LLC  $565,000Active4 beds 3 baths2,806 sq. ft.
$565,000Active4 beds 3 baths2,806 sq. ft.360 E 400 N, Centerville, UT 84014
MLS# 2109605Listed by: CENTURY 21 EVEREST $925,000Active7 beds 4 baths5,117 sq. ft.
$925,000Active7 beds 4 baths5,117 sq. ft.56 E 2050 N, Centerville, UT 84014
MLS# 2109465Listed by: RE/MAX ASSOCIATES
