283 W Summerhill Ln W, Centerville, UT 84014
Local realty services provided by:Better Homes and Gardens Real Estate Momentum
283 W Summerhill Ln W,Centerville, UT 84014
$1,099,900
- 3 Beds
- 3 Baths
- 3,205 sq. ft.
- Single family
- Active
Listed by:cash knight
Office:bravo realty services, llc.
MLS#:2110054
Source:SL
Price summary
- Price:$1,099,900
- Price per sq. ft.:$343.18
- Monthly HOA dues:$20
About this home
LOT#147 in Summerhill Lane by Symphony Homes, featuring the 'Metro' plan with a modern roofline and appeal. Estimated Completion is October 2025. This home is thoughtfully designed with stunning custom millwork throughout, including a grid wall in the flex room, built-in mudroom bench with hooks, and a dramatic shiplap recessed ceiling in the primary suite. The spacious great room centers around a cozy fireplace and flows seamlessly into the kitchen with Z-line appliances, and generous counter space. Large walk-in pantry, dedicated laundry room with cabinet/countertop, and spacious 1/2 bathroom with vanity. Enjoy outdoor living on the covered patio. The finished basement offers a large open family room, 9' foundation walls, cold cellar, and an active radon system for peace of mind. Brand new and already fully landscaped! Must see!
Contact an agent
Home facts
- Year built:2025
- Listing ID #:2110054
- Added:56 day(s) ago
- Updated:November 02, 2025 at 12:02 PM
Rooms and interior
- Bedrooms:3
- Total bathrooms:3
- Full bathrooms:2
- Half bathrooms:1
- Living area:3,205 sq. ft.
Heating and cooling
- Cooling:Central Air
- Heating:Forced Air, Gas: Central
Structure and exterior
- Roof:Asphalt
- Year built:2025
- Building area:3,205 sq. ft.
- Lot area:0.16 Acres
Schools
- High school:Viewmont
- Middle school:Centerville
- Elementary school:Reading
Utilities
- Water:Culinary, Secondary, Water Connected
- Sewer:Sewer: Public
Finances and disclosures
- Price:$1,099,900
- Price per sq. ft.:$343.18
- Tax amount:$1
New listings near 283 W Summerhill Ln W
- New
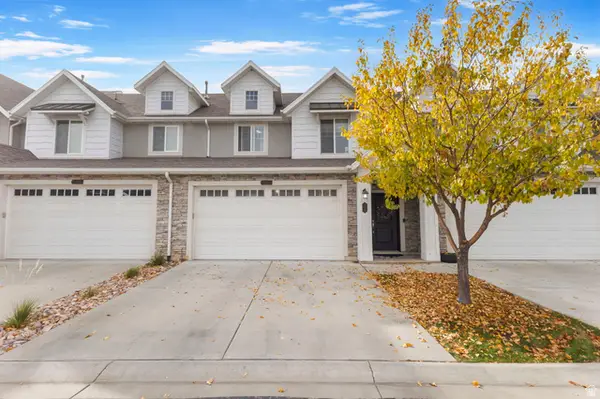 $495,000Active3 beds 3 baths1,652 sq. ft.
$495,000Active3 beds 3 baths1,652 sq. ft.324 S 600 W, Centerville, UT 84014
MLS# 2120433Listed by: REAL ESTATE ESSENTIALS - New
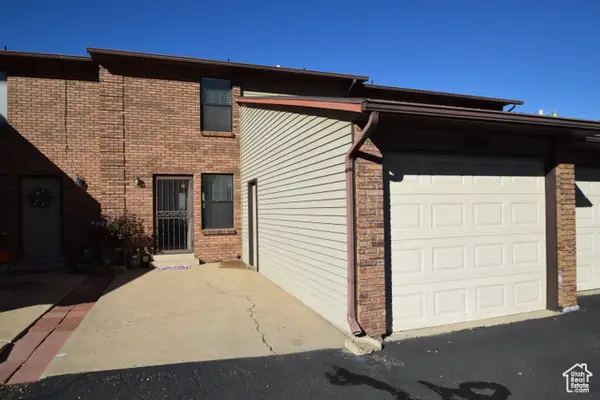 $319,000Active2 beds 2 baths1,166 sq. ft.
$319,000Active2 beds 2 baths1,166 sq. ft.156 E 735 S, Centerville, UT 84014
MLS# 2119271Listed by: RE/MAX ASSOCIATES - New
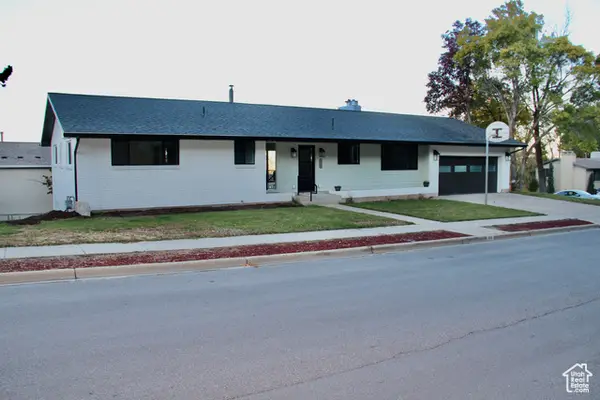 $865,000Active6 beds 3 baths3,600 sq. ft.
$865,000Active6 beds 3 baths3,600 sq. ft.610 S 800 E, Centerville, UT 84014
MLS# 2119287Listed by: EQUITY REAL ESTATE (PREMIER ELITE) - New
 $575,000Active4 beds 3 baths2,215 sq. ft.
$575,000Active4 beds 3 baths2,215 sq. ft.1850 N 100 E, Centerville, UT 84014
MLS# 2119042Listed by: UNITY GROUP REAL ESTATE LLC - New
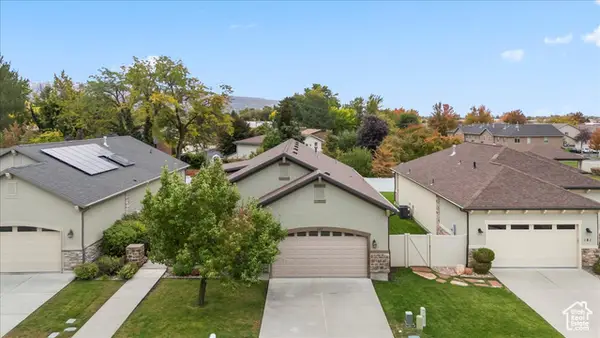 $675,000Active3 beds 3 baths3,334 sq. ft.
$675,000Active3 beds 3 baths3,334 sq. ft.171 W 650 N, Centerville, UT 84014
MLS# 2118828Listed by: KW UTAH REALTORS KELLER WILLIAMS 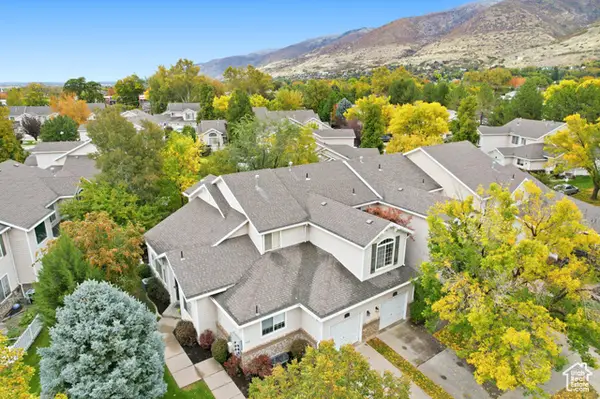 $434,900Active3 beds 4 baths2,328 sq. ft.
$434,900Active3 beds 4 baths2,328 sq. ft.128 W 200 N, Centerville, UT 84014
MLS# 2118297Listed by: DELUXE UTAH REAL ESTATE (NORTH)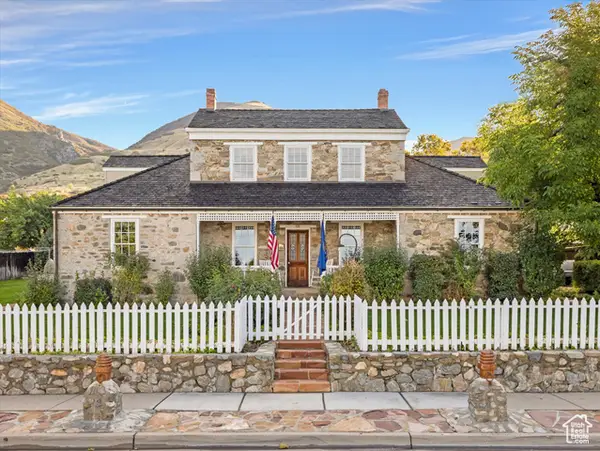 $2,200,000Active4 beds 3 baths3,446 sq. ft.
$2,200,000Active4 beds 3 baths3,446 sq. ft.252 N 400 E, Centerville, UT 84014
MLS# 2118065Listed by: THE AGENCY SALT LAKE CITY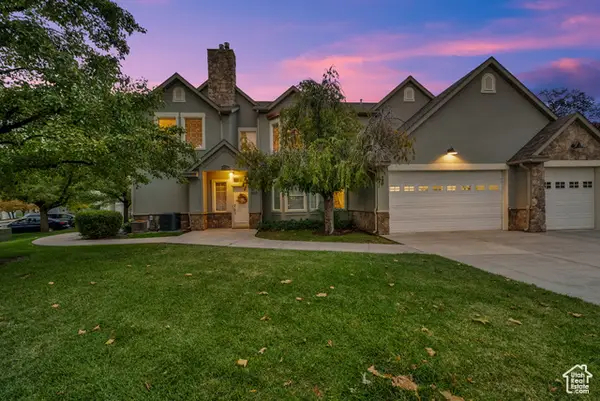 $384,000Active2 beds 2 baths1,451 sq. ft.
$384,000Active2 beds 2 baths1,451 sq. ft.967 S Courtyard Ln E, Centerville, UT 84014
MLS# 2117921Listed by: CENTURY 21 EVEREST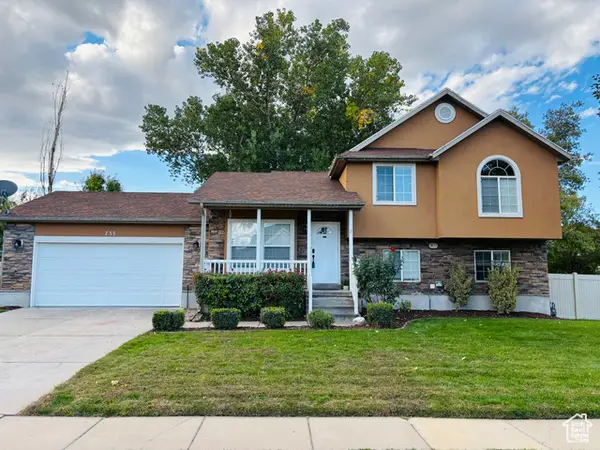 $544,900Active4 beds 3 baths2,068 sq. ft.
$544,900Active4 beds 3 baths2,068 sq. ft.733 W 1825 N, Centerville, UT 84014
MLS# 2117054Listed by: EQUITY REAL ESTATE (ADVANTAGE)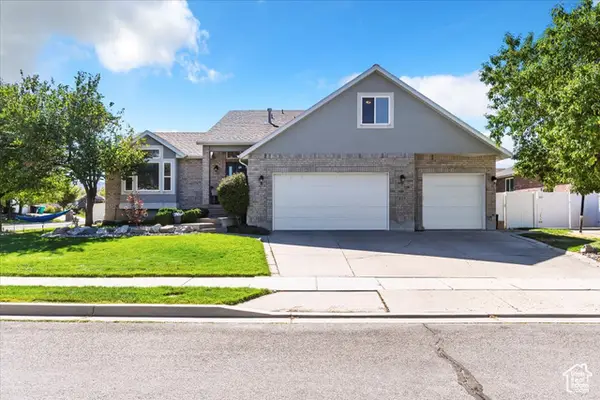 $775,000Active5 beds 4 baths3,452 sq. ft.
$775,000Active5 beds 4 baths3,452 sq. ft.429 W 1050 N, Centerville, UT 84014
MLS# 2116582Listed by: POWERHOUSE REAL ESTATE
