390 N 400 E, Centerville, UT 84014
Local realty services provided by:Better Homes and Gardens Real Estate Momentum
390 N 400 E,Centerville, UT 84014
$475,000
- 5 Beds
- 2 Baths
- 1,657 sq. ft.
- Single family
- Active
Listed by:sarah hansen
Office:jordan real estate llc.
MLS#:2111104
Source:SL
Price summary
- Price:$475,000
- Price per sq. ft.:$286.66
About this home
This split-level Centerville home packs a punch! With 5 bedrooms and 2 full baths, it offers flexible living for families of all sizes. Upstairs, you'll find a welcoming living room and kitchen/dining area, along with 2 bedrooms and a full bath - all nestled among the trees, giving the space a unique treehouse feel. Downstairs features 3 additional bedrooms, a second bath, and a large laundry and storage room with direct walkout access to the backyard patio. The backyard is complete with a comfortable lawn space and a storage shed, perfect for outdoor living. While there's room for updates, improvements have already been made; including a A/C system replaced in 2021, a Water Heater replaced in 2023, and fresh gray exterior siding. Priced with value in mind, this home is ready for its next chapter. Square footage figures are provided as a courtesy estimate only and were obtained from county assessor. Buyer is advised to obtain an independent measurement.
Contact an agent
Home facts
- Year built:1970
- Listing ID #:2111104
- Added:51 day(s) ago
- Updated:November 02, 2025 at 12:02 PM
Rooms and interior
- Bedrooms:5
- Total bathrooms:2
- Full bathrooms:1
- Living area:1,657 sq. ft.
Heating and cooling
- Cooling:Central Air
- Heating:Forced Air, Gas: Central
Structure and exterior
- Roof:Asphalt
- Year built:1970
- Building area:1,657 sq. ft.
- Lot area:0.19 Acres
Schools
- High school:Viewmont
- Middle school:Centerville
- Elementary school:Centerville
Utilities
- Water:Culinary, Irrigation, Water Connected
- Sewer:Sewer Connected, Sewer: Connected, Sewer: Public
Finances and disclosures
- Price:$475,000
- Price per sq. ft.:$286.66
- Tax amount:$2,437
New listings near 390 N 400 E
- New
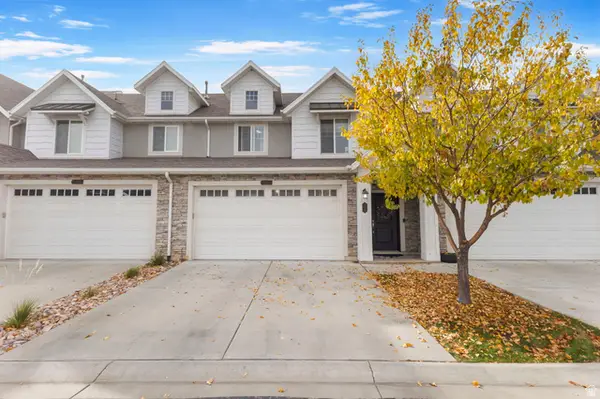 $495,000Active3 beds 3 baths1,652 sq. ft.
$495,000Active3 beds 3 baths1,652 sq. ft.324 S 600 W, Centerville, UT 84014
MLS# 2120433Listed by: REAL ESTATE ESSENTIALS - New
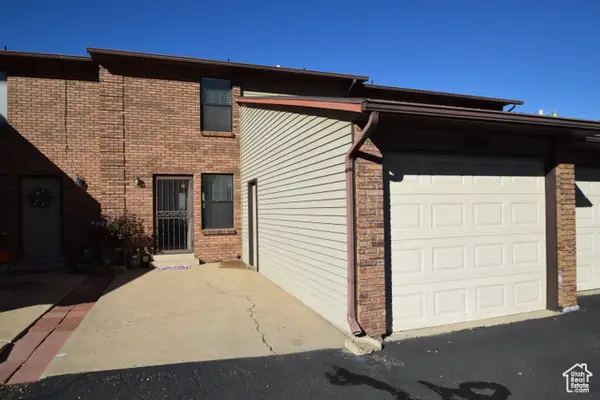 $319,000Active2 beds 2 baths1,166 sq. ft.
$319,000Active2 beds 2 baths1,166 sq. ft.156 E 735 S, Centerville, UT 84014
MLS# 2119271Listed by: RE/MAX ASSOCIATES - New
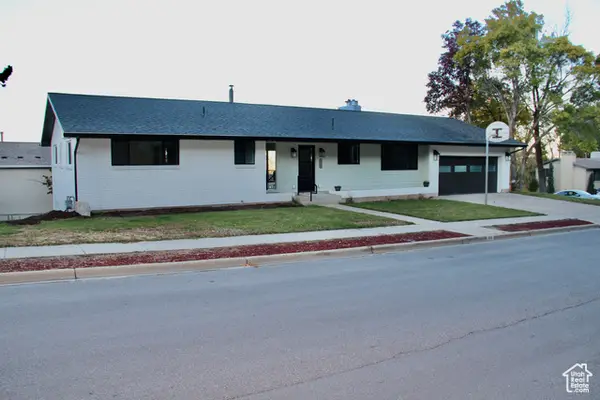 $865,000Active6 beds 3 baths3,600 sq. ft.
$865,000Active6 beds 3 baths3,600 sq. ft.610 S 800 E, Centerville, UT 84014
MLS# 2119287Listed by: EQUITY REAL ESTATE (PREMIER ELITE) - New
 $575,000Active4 beds 3 baths2,215 sq. ft.
$575,000Active4 beds 3 baths2,215 sq. ft.1850 N 100 E, Centerville, UT 84014
MLS# 2119042Listed by: UNITY GROUP REAL ESTATE LLC - New
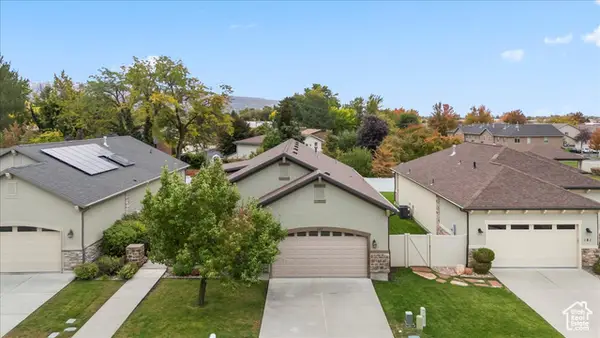 $675,000Active3 beds 3 baths3,334 sq. ft.
$675,000Active3 beds 3 baths3,334 sq. ft.171 W 650 N, Centerville, UT 84014
MLS# 2118828Listed by: KW UTAH REALTORS KELLER WILLIAMS 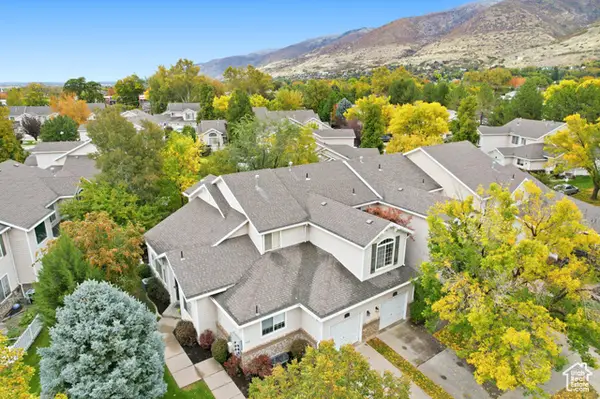 $434,900Active3 beds 4 baths2,328 sq. ft.
$434,900Active3 beds 4 baths2,328 sq. ft.128 W 200 N, Centerville, UT 84014
MLS# 2118297Listed by: DELUXE UTAH REAL ESTATE (NORTH)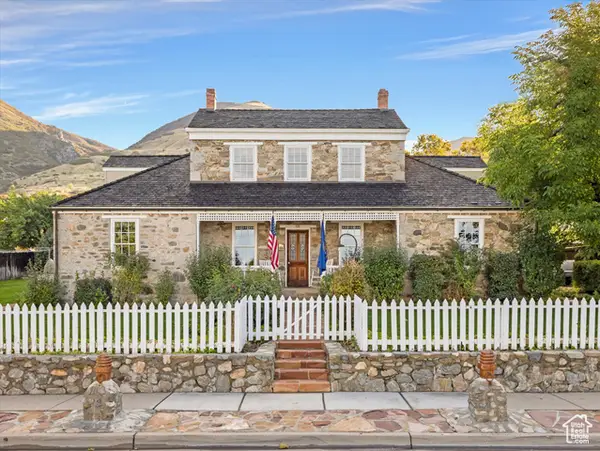 $2,200,000Active4 beds 3 baths3,446 sq. ft.
$2,200,000Active4 beds 3 baths3,446 sq. ft.252 N 400 E, Centerville, UT 84014
MLS# 2118065Listed by: THE AGENCY SALT LAKE CITY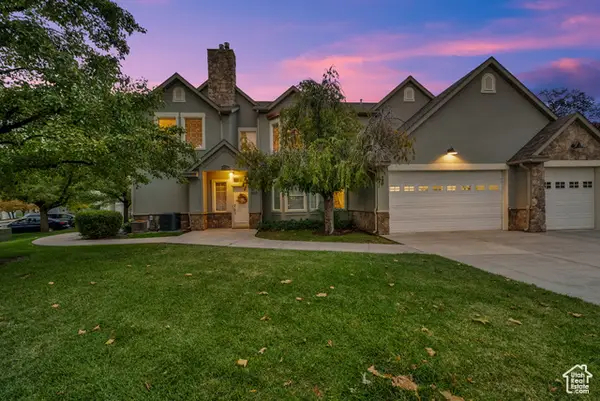 $384,000Active2 beds 2 baths1,451 sq. ft.
$384,000Active2 beds 2 baths1,451 sq. ft.967 S Courtyard Ln E, Centerville, UT 84014
MLS# 2117921Listed by: CENTURY 21 EVEREST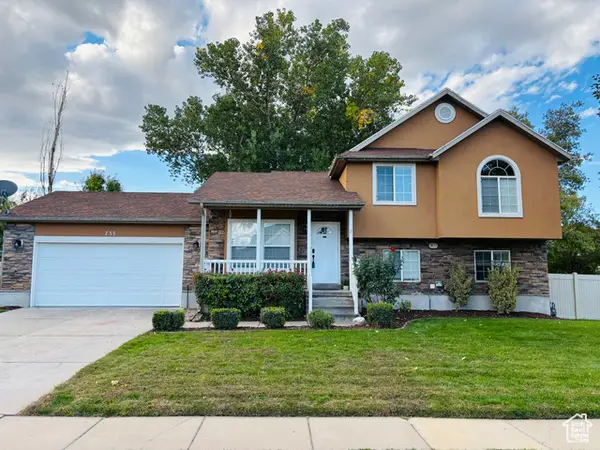 $544,900Active4 beds 3 baths2,068 sq. ft.
$544,900Active4 beds 3 baths2,068 sq. ft.733 W 1825 N, Centerville, UT 84014
MLS# 2117054Listed by: EQUITY REAL ESTATE (ADVANTAGE)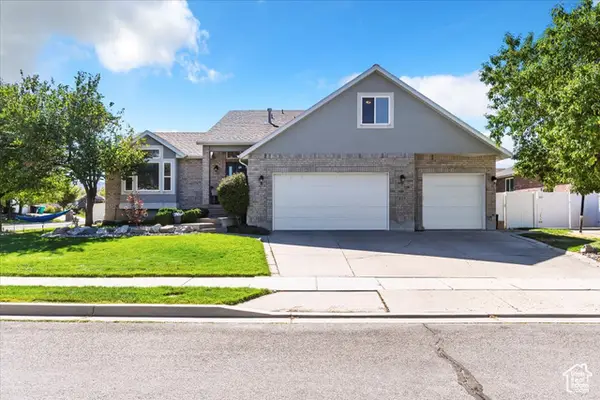 $775,000Active5 beds 4 baths3,452 sq. ft.
$775,000Active5 beds 4 baths3,452 sq. ft.429 W 1050 N, Centerville, UT 84014
MLS# 2116582Listed by: POWERHOUSE REAL ESTATE
