333 Escala Ln, Centerville, UT 84014
Local realty services provided by:Better Homes and Gardens Real Estate Momentum
333 Escala Ln,Centerville, UT 84014
$899,900
- 6 Beds
- 4 Baths
- 4,838 sq. ft.
- Single family
- Active
Listed by:ryan j ivie
Office:re/max associates
MLS#:2106868
Source:SL
Price summary
- Price:$899,900
- Price per sq. ft.:$186.01
- Monthly HOA dues:$200
About this home
**OPEN HOUSE Sat. 08/23 10 AM - 1 PM** Discover a stunning custom rambler in the heart of Centerville, where opportunities to own such a beautiful property are rare. This meticulously maintained home features elegant hardwood floors throughout the main level, complemented by fresh carpet for added comfort both upstairs and down.. With bright, airy spaces highlighted by high ceilings and large picture windows, natural light floods the interior, creating a warm and inviting atmosphere. The spacious kitchen is a chef's dream, boasting an oversized island, ample counter space, and plenty of cabinets to meet all your culinary needs. The welcoming great room features a cozy fireplace and an open concept design that flows seamlessly to the entryway, while a formal living and dining area provides the perfect setting for entertaining. The luxurious owner suite is oversized with tall tray ceilings, a large walk-in closet, and a spa-like bathroom featuring a separate tub and shower. The home is perfectly arranged for main level living, with two additional rooms that could easily be used for bedrooms or offices, large laundry room with cabinetry and sink, and 2 bathrooms. The basement offers three more bedrooms, a computer nook, full bathroom, and a large family room complete with its own fireplace and kitchen-ideal for guests or extended family. With ample storage throughout and a low-maintenance backyard perfect for gatherings, which is maintained by the HOA, you can enjoy outdoor living without the hassle. Located in a quiet cul-de-sac just a short walk from the popular Centerville shopping center, restaurants, parks, and highly-rated schools, this home provides convenient freeway access, placing you only 10 minutes from downtown Salt Lake and 15 minutes from the airport. This turnkey home, showcasing pride of ownership from the original owner, is a rare find that won't last long-don't miss your chance to make it yours!
Contact an agent
Home facts
- Year built:2007
- Listing ID #:2106868
- Added:7 day(s) ago
- Updated:August 29, 2025 at 11:02 AM
Rooms and interior
- Bedrooms:6
- Total bathrooms:4
- Full bathrooms:3
- Half bathrooms:1
- Living area:4,838 sq. ft.
Heating and cooling
- Cooling:Central Air
- Heating:Forced Air
Structure and exterior
- Roof:Asphalt
- Year built:2007
- Building area:4,838 sq. ft.
- Lot area:0.21 Acres
Schools
- High school:Viewmont
- Middle school:Centerville
- Elementary school:J A Taylor
Utilities
- Water:Culinary, Water Connected
- Sewer:Sewer Connected, Sewer: Connected, Sewer: Public
Finances and disclosures
- Price:$899,900
- Price per sq. ft.:$186.01
- Tax amount:$4,229
New listings near 333 Escala Ln
- Open Sun, 11am to 2pmNew
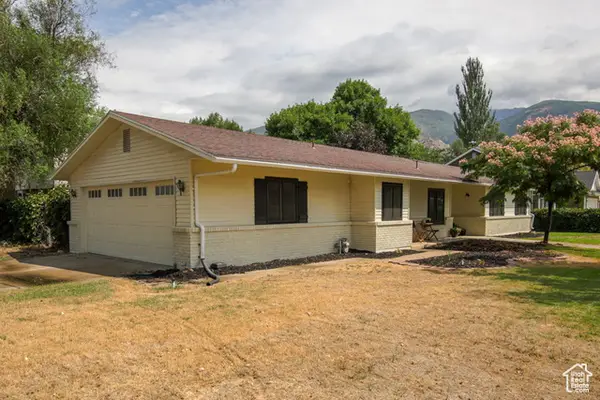 $519,900Active3 beds 2 baths1,710 sq. ft.
$519,900Active3 beds 2 baths1,710 sq. ft.710 W Creek View Dr N, Centerville, UT 84014
MLS# 2108172Listed by: REAL ESTATE INVESTMENTS OF UTAH, LLC - New
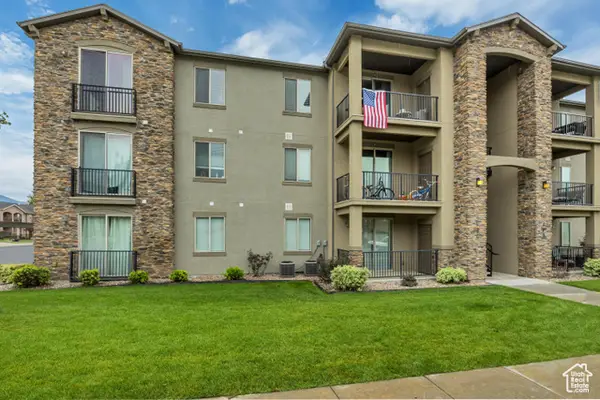 $385,000Active3 beds 2 baths1,441 sq. ft.
$385,000Active3 beds 2 baths1,441 sq. ft.281 W 650 N #C, Centerville, UT 84014
MLS# 2107753Listed by: JUPIDOOR LLC - New
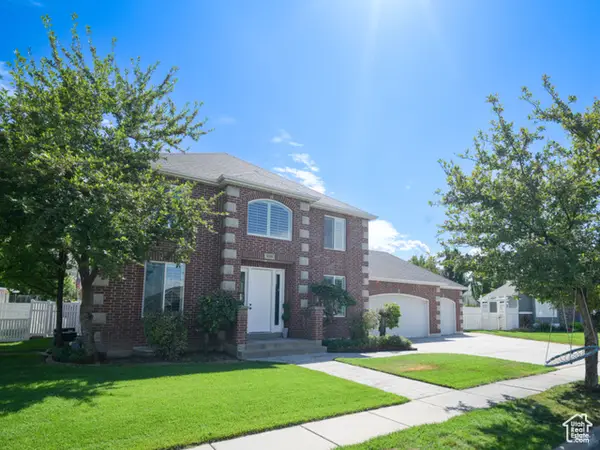 $939,999Active6 beds 4 baths4,422 sq. ft.
$939,999Active6 beds 4 baths4,422 sq. ft.858 N Camille Circle W, Centerville, UT 84014
MLS# 2107599Listed by: LAUNCH REAL ESTATE - Open Sat, 12 to 3pmNew
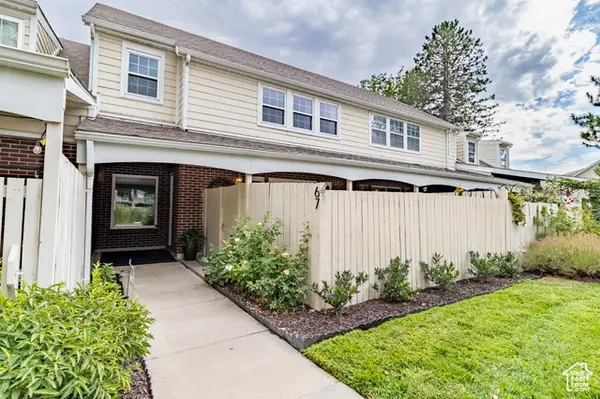 $395,000Active3 beds 2 baths1,296 sq. ft.
$395,000Active3 beds 2 baths1,296 sq. ft.67 W Pheasantbrook Dr, Centerville, UT 84014
MLS# 2107212Listed by: H REAL ESTATE SERVICES - New
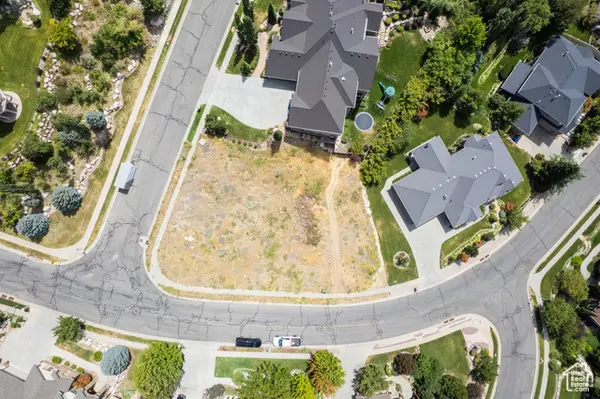 $475,000Active0.34 Acres
$475,000Active0.34 Acres145 E Ford Canyon Dr E, Centerville, UT 84014
MLS# 2106991Listed by: BERKSHIRE HATHAWAY HOMESERVICES UTAH PROPERTIES (NORTH SALT LAKE) - Open Sun, 12 to 3pmNew
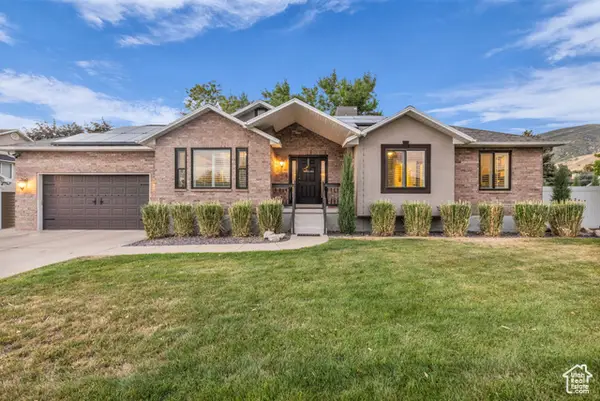 $829,900Active6 beds 3 baths3,584 sq. ft.
$829,900Active6 beds 3 baths3,584 sq. ft.18 N 850 S, Centerville, UT 84014
MLS# 2106830Listed by: REAL BROKER, LLC - New
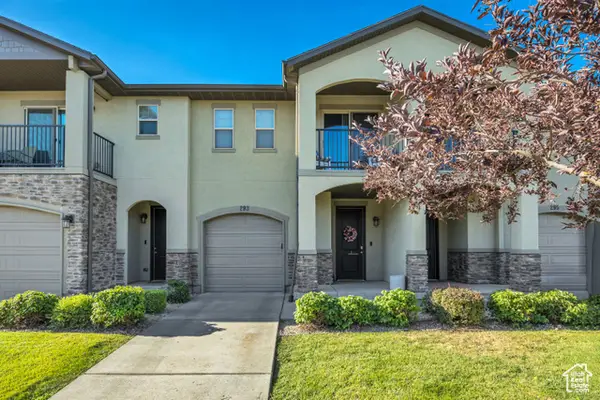 $420,000Active3 beds 3 baths1,497 sq. ft.
$420,000Active3 beds 3 baths1,497 sq. ft.293 W 710 N, Centerville, UT 84014
MLS# 2106723Listed by: MANSELL REAL ESTATE INC - New
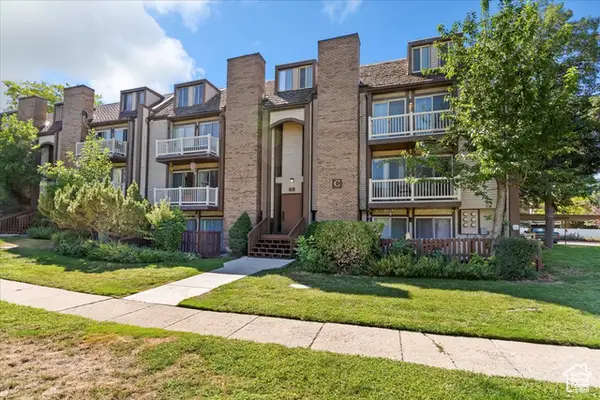 $180,000Active1 beds 1 baths598 sq. ft.
$180,000Active1 beds 1 baths598 sq. ft.88 W 50 S #C-2, Centerville, UT 84014
MLS# 2106567Listed by: COLDWELL BANKER REALTY (STATION PARK) - New
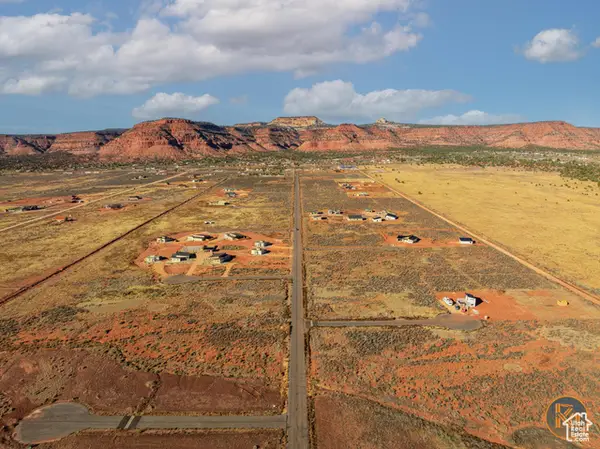 $149,000Active2.31 Acres
$149,000Active2.31 Acres50 Milky Way Cir, Kanab, UT 84741
MLS# 2106435Listed by: LRG COLLECTIVE
