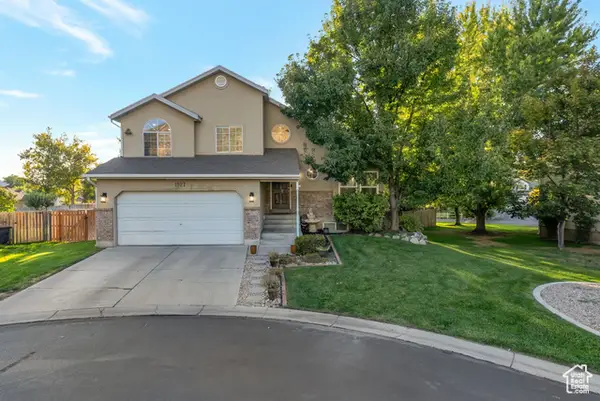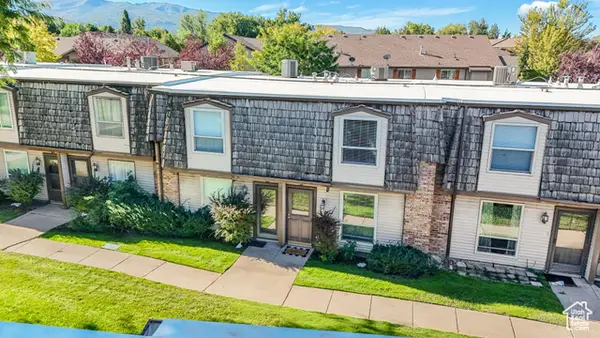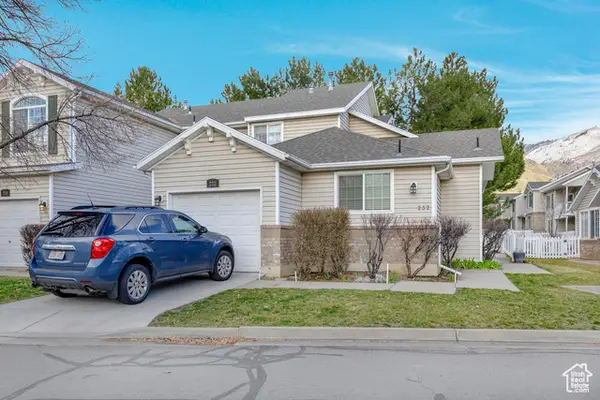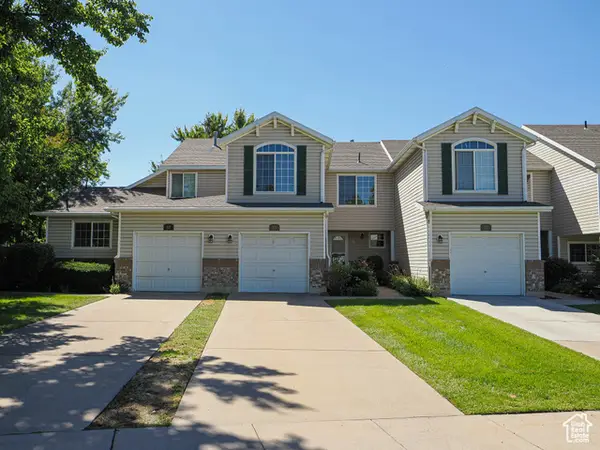453 Sheridan Cir, Centerville, UT 84014
Local realty services provided by:Better Homes and Gardens Real Estate Momentum
453 Sheridan Cir,Centerville, UT 84014
$734,777
- 5 Beds
- 3 Baths
- 3,679 sq. ft.
- Single family
- Pending
Listed by:tammy swain
Office:exp realty, llc.
MLS#:2098094
Source:SL
Price summary
- Price:$734,777
- Price per sq. ft.:$199.72
About this home
This one-of-a-kind, soothing, and welcoming, 5-bedroom, 3-full bathroom home is not the rambler/ranch it appears to be as it sits in a serene cul-de-sac nestled in the foothills of the Wasatch Mountains. This unique brick home invites you to enter through its own private courtyard and as you enter, you'll begin to discover the unexpected. Upon entering, a large East-facing picture window provides a serene and breathtaking view of the rising sun over the near mountain top. Thoughtfully designed, the master suite has its own fireplace and offers a cozy retreat from the 3 large areas which are perfect for entertaining, relaxing, or creating flexible living spaces, The intentional design includes a laundry chute which delivers soiled clothing to a generous laundry room complete with folding counter top, storage cabinets, hanging rods, and shelving. This home's storage is abundant - it offers 2 unexpectedly large storage rooms! The sun-lit, walkout basement leads to a fully landscaped backyard complete with mature trees, a storage shed, and the calming sounds of a babbling brook, thus creating the perfect atmosphere for your outdoor living space. The home's features include: ***reverse osmosis water system (2019) ***water softener (2019), HVAC (2017) ***water heater (June 2024) ***Utopia Fiber Internet available ***Garage Door & Smart Garage Door System with key pad (May 2023) ***dishwasher (Dec 2023) ***Walkout basement family room has brick on the floor and the wall where a wood burning stove used to sit. The chimney was capped with a vent cover. Future home owners could easily reinstall a wood burning stove. ***Garage is equipped with a 220-voltage outlet and capped gas lines. These provide easy adaptability for future home owners to charge an electric car, install a new Garage HVAC unit, or any other natural gas use. Sitting in a highly desirable, well-established, East of I-15 neighborhood, 3 streets from Deuel Creek Canyon Trailheads, within walking distance of neighborhood schools, close to shopping and conveniences including Station Park, and convenient freeway access, this one-of-a-kind home blends classic charm and versatile living spaces thus offering appealing character and functionality which is unparalleled and difficult to find, or duplicate, in today's Real Estate Market! ***Square footage taken from floor plan registered with Davis County and offered as a curtesy estimate only.
Contact an agent
Home facts
- Year built:1979
- Listing ID #:2098094
- Added:75 day(s) ago
- Updated:September 12, 2025 at 07:39 AM
Rooms and interior
- Bedrooms:5
- Total bathrooms:3
- Full bathrooms:3
- Living area:3,679 sq. ft.
Heating and cooling
- Cooling:Central Air
- Heating:Forced Air, Gas: Central, Wood
Structure and exterior
- Roof:Asphalt, Pitched
- Year built:1979
- Building area:3,679 sq. ft.
- Lot area:0.31 Acres
Schools
- High school:Viewmont
- Middle school:Centerville
- Elementary school:J A Taylor
Utilities
- Water:Culinary, Secondary, Water Connected
- Sewer:Sewer Connected, Sewer: Connected, Sewer: Public
Finances and disclosures
- Price:$734,777
- Price per sq. ft.:$199.72
- Tax amount:$3,466
New listings near 453 Sheridan Cir
- Open Sat, 12 to 2pmNew
 $499,900Active3 beds 3 baths1,881 sq. ft.
$499,900Active3 beds 3 baths1,881 sq. ft.43 E 1825 N, Centerville, UT 84014
MLS# 2113345Listed by: PINPOINT REAL ESTATE - New
 $399,999Active3 beds 3 baths2,178 sq. ft.
$399,999Active3 beds 3 baths2,178 sq. ft.274 N 100 W, Centerville, UT 84014
MLS# 2112388Listed by: PRESIDIO REAL ESTATE (EXECUTIVES) - New
 $672,000Active6 beds 3 baths3,326 sq. ft.
$672,000Active6 beds 3 baths3,326 sq. ft.117 Cara Vella Ln, Centerville, UT 84014
MLS# 2112221Listed by: PRESIDIO REAL ESTATE (RIVER HEIGHTS) - Open Sat, 10am to 12pmNew
 $559,900Active4 beds 2 baths2,338 sq. ft.
$559,900Active4 beds 2 baths2,338 sq. ft.1927 N 450 W, Centerville, UT 84014
MLS# 2111563Listed by: EQUITY REAL ESTATE  $263,700Active2 beds 2 baths976 sq. ft.
$263,700Active2 beds 2 baths976 sq. ft.88 W 50 S #D-5, Centerville, UT 84014
MLS# 2111487Listed by: CENTURY 21 EVEREST $475,000Active4 beds 4 baths2,910 sq. ft.
$475,000Active4 beds 4 baths2,910 sq. ft.232 N 100 W, Centerville, UT 84014
MLS# 2111270Listed by: REALTYPATH LLC (SOUTH VALLEY)- Open Sat, 12 to 2pm
 $485,000Active5 beds 2 baths1,657 sq. ft.
$485,000Active5 beds 2 baths1,657 sq. ft.390 N 400 E, Centerville, UT 84014
MLS# 2111104Listed by: JORDAN REAL ESTATE LLC  $1,300,000Pending6 beds 6 baths6,674 sq. ft.
$1,300,000Pending6 beds 6 baths6,674 sq. ft.118 S 100 E, Centerville, UT 84014
MLS# 2110279Listed by: REAL BROKER, LLC $399,000Active2 beds 3 baths2,328 sq. ft.
$399,000Active2 beds 3 baths2,328 sq. ft.73 W 200 N, Centerville, UT 84014
MLS# 2110280Listed by: RE/MAX ASSOCIATES $1,099,900Active3 beds 3 baths3,205 sq. ft.
$1,099,900Active3 beds 3 baths3,205 sq. ft.283 W Summerhill Ln W, Centerville, UT 84014
MLS# 2110054Listed by: BRAVO REALTY SERVICES, LLC
