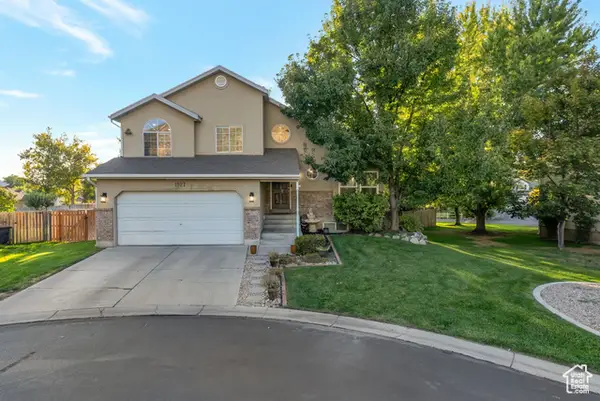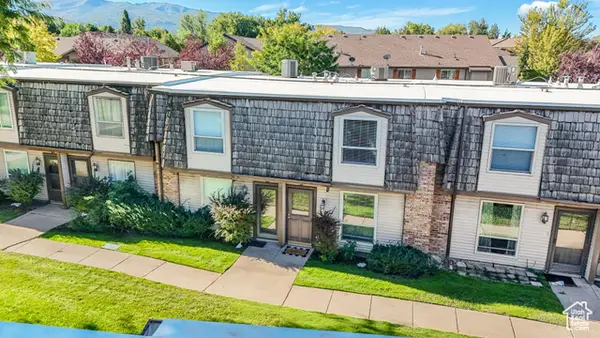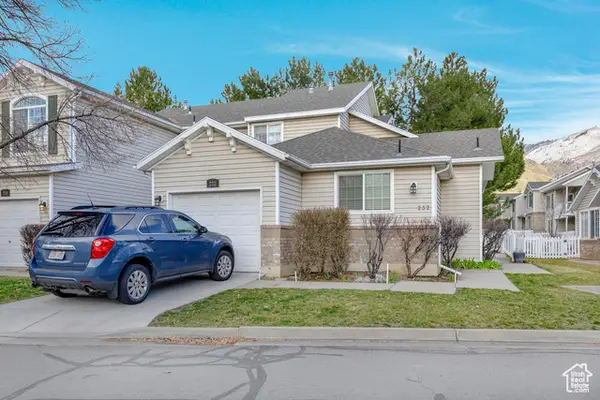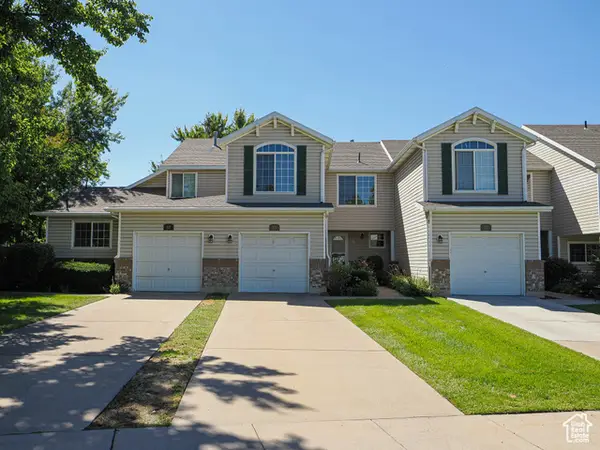707 S Main, Centerville, UT 84014
Local realty services provided by:Better Homes and Gardens Real Estate Momentum
707 S Main,Centerville, UT 84014
$424,700
- 5 Beds
- 2 Baths
- 2,484 sq. ft.
- Single family
- Pending
Listed by:phil daniels
Office:four winds realty llc.
MLS#:2084797
Source:SL
Price summary
- Price:$424,700
- Price per sq. ft.:$170.97
About this home
Sale failed! Significant price adjustment on this all-brick 1950s rambler located on Main Street in Centerville, just steps from Centerville Jr High. Lots of square footage with five bedrooms and two baths--one up with a separate jetted tub and shower and one down with a large walk-in shower. Two cozy wood burning fireplaces are great for warmth in the winter or cool down with the central air. Swamp on roof is inoperable. Open floor plan provides lots of common area for gatherings. Semi-formal dining area and access to the deck on the east side for relaxing in the shade on warm summer evenings. Oversized backyard has two storage sheds, a full-size basketball court and tons of parking for all of the vehicles and toys. Basement was flooded from a secondary water line break. Professionally restored but lacks flooring, paint and baseboards. Home is sold "as-is." Otherwise, basement is finished. Circle drive out front allows easy entrance onto or exit from Main Street. Strategically located between Lagoon and Farmington Station Park in Farmington to the north. 12 minutes to the Salt Lake International Airport and downtown Salt Lake to the south. I-15 Freeway and Legacy Parkway on-ramps are blocks away. Lots of upside potential with some TLC. Information provided deemed reliable; however, buyers and agents are encouraged to verify all.
Contact an agent
Home facts
- Year built:1958
- Listing ID #:2084797
- Added:133 day(s) ago
- Updated:September 17, 2025 at 11:52 PM
Rooms and interior
- Bedrooms:5
- Total bathrooms:2
- Full bathrooms:1
- Living area:2,484 sq. ft.
Heating and cooling
- Cooling:Central Air
- Heating:Forced Air, Gas: Central
Structure and exterior
- Roof:Asphalt
- Year built:1958
- Building area:2,484 sq. ft.
- Lot area:0.29 Acres
Schools
- High school:Viewmont
- Middle school:Centerville
- Elementary school:J A Taylor
Utilities
- Water:Culinary, Secondary, Water Connected
- Sewer:Sewer Connected, Sewer: Connected, Sewer: Public
Finances and disclosures
- Price:$424,700
- Price per sq. ft.:$170.97
- Tax amount:$1,945
New listings near 707 S Main
- Open Sat, 12 to 2pmNew
 $499,900Active3 beds 3 baths1,881 sq. ft.
$499,900Active3 beds 3 baths1,881 sq. ft.43 E 1825 N, Centerville, UT 84014
MLS# 2113345Listed by: PINPOINT REAL ESTATE - New
 $399,999Active3 beds 3 baths2,178 sq. ft.
$399,999Active3 beds 3 baths2,178 sq. ft.274 N 100 W, Centerville, UT 84014
MLS# 2112388Listed by: PRESIDIO REAL ESTATE (EXECUTIVES) - New
 $672,000Active6 beds 3 baths3,326 sq. ft.
$672,000Active6 beds 3 baths3,326 sq. ft.117 Cara Vella Ln, Centerville, UT 84014
MLS# 2112221Listed by: PRESIDIO REAL ESTATE (RIVER HEIGHTS) - Open Sat, 10am to 12pmNew
 $559,900Active4 beds 2 baths2,338 sq. ft.
$559,900Active4 beds 2 baths2,338 sq. ft.1927 N 450 W, Centerville, UT 84014
MLS# 2111563Listed by: EQUITY REAL ESTATE  $263,700Active2 beds 2 baths976 sq. ft.
$263,700Active2 beds 2 baths976 sq. ft.88 W 50 S #D-5, Centerville, UT 84014
MLS# 2111487Listed by: CENTURY 21 EVEREST $475,000Active4 beds 4 baths2,910 sq. ft.
$475,000Active4 beds 4 baths2,910 sq. ft.232 N 100 W, Centerville, UT 84014
MLS# 2111270Listed by: REALTYPATH LLC (SOUTH VALLEY)- Open Sat, 12 to 2pm
 $485,000Active5 beds 2 baths1,657 sq. ft.
$485,000Active5 beds 2 baths1,657 sq. ft.390 N 400 E, Centerville, UT 84014
MLS# 2111104Listed by: JORDAN REAL ESTATE LLC  $1,300,000Pending6 beds 6 baths6,674 sq. ft.
$1,300,000Pending6 beds 6 baths6,674 sq. ft.118 S 100 E, Centerville, UT 84014
MLS# 2110279Listed by: REAL BROKER, LLC $399,000Active2 beds 3 baths2,328 sq. ft.
$399,000Active2 beds 3 baths2,328 sq. ft.73 W 200 N, Centerville, UT 84014
MLS# 2110280Listed by: RE/MAX ASSOCIATES $1,099,900Active3 beds 3 baths3,205 sq. ft.
$1,099,900Active3 beds 3 baths3,205 sq. ft.283 W Summerhill Ln W, Centerville, UT 84014
MLS# 2110054Listed by: BRAVO REALTY SERVICES, LLC
