1198 N 3000 W, Clinton, UT 84015
Local realty services provided by:Better Homes and Gardens Real Estate Momentum
1198 N 3000 W,Clinton, UT 84015
$550,000
- 4 Beds
- 3 Baths
- 2,147 sq. ft.
- Single family
- Active
Listed by:kristie lynn nelson
Office:kw success keller williams realty
MLS#:2110720
Source:SL
Price summary
- Price:$550,000
- Price per sq. ft.:$256.17
About this home
Horse Property and spacious home packed with exceptional amenities inside and out! Enjoy large gathering areas, durable waterproof LVP flooring, new carpet, bright skylights, double ovens, a 5-burner induction cooktop, and a cozy wood-burning stove. The accessible basement bathroom is generously sized for wheelchair use and features a low-entry shower with flip-up seat and granite countertops. The bonus 18x30 all-seasons room at the back includes rubber mat flooring and a wall AC unit for year-round comfort. Relax in the 8x15 saltwater swim spa housed in a well-insulated building with electricity, exhaust fan, and sliding glass doors framing stunning mountain views. Detached 2-car garage plus ample parking. Additional outbuildings include two chicken coops, goat barn, hay barn, and a framed 30x92 greenhouse ready for its plastic cover, along with two 30-amp RV hookups. This unique property also offers fruit trees, secondary water, a culinary frost-free hydrant, a new water heater (2024), and paid-off solar panels that convey with the home-truly a one-of-a-kind opportunity!
Contact an agent
Home facts
- Year built:1962
- Listing ID #:2110720
- Added:5 day(s) ago
- Updated:September 16, 2025 at 10:59 AM
Rooms and interior
- Bedrooms:4
- Total bathrooms:3
- Full bathrooms:1
- Half bathrooms:1
- Living area:2,147 sq. ft.
Heating and cooling
- Cooling:Central Air
- Heating:Forced Air, Gas: Central, Wood
Structure and exterior
- Roof:Asphalt, Metal
- Year built:1962
- Building area:2,147 sq. ft.
- Lot area:0.95 Acres
Schools
- High school:Syracuse
- Middle school:West Point
- Elementary school:Lakeside
Utilities
- Water:Culinary, Secondary, Water Connected
- Sewer:Sewer Connected, Sewer: Connected, Sewer: Public
Finances and disclosures
- Price:$550,000
- Price per sq. ft.:$256.17
- Tax amount:$2,646
New listings near 1198 N 3000 W
- New
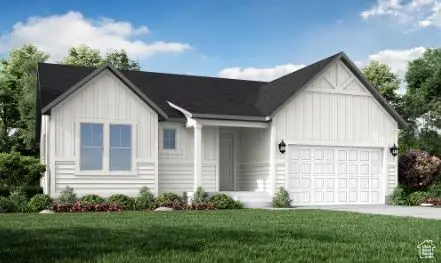 $599,000Active3 beds 2 baths3,447 sq. ft.
$599,000Active3 beds 2 baths3,447 sq. ft.3016 W 2650 N, Clinton, UT 84015
MLS# 2111659Listed by: IVORY HOMES, LTD - New
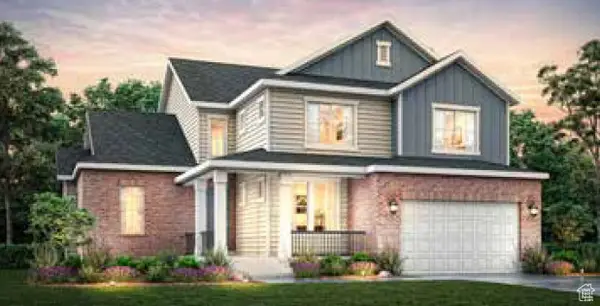 $995,000Active4 beds 3 baths4,780 sq. ft.
$995,000Active4 beds 3 baths4,780 sq. ft.3033 W 2600 N, Clinton, UT 84015
MLS# 2111665Listed by: IVORY HOMES, LTD - New
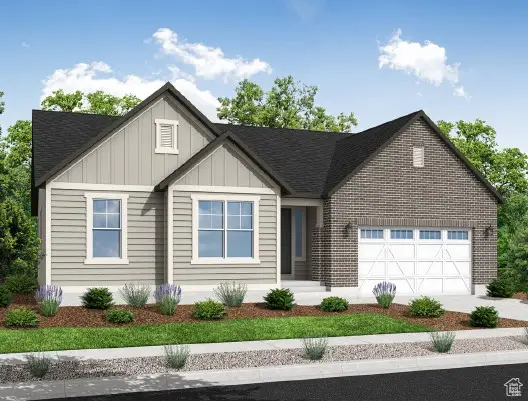 $776,000Active4 beds 3 baths4,025 sq. ft.
$776,000Active4 beds 3 baths4,025 sq. ft.3027 W 2600 N, Clinton, UT 84015
MLS# 2111651Listed by: IVORY HOMES, LTD - Open Sat, 1 to 4pmNew
 $594,900Active4 beds 3 baths2,600 sq. ft.
$594,900Active4 beds 3 baths2,600 sq. ft.1317 N 1850 W, Clinton, UT 84015
MLS# 2111629Listed by: KW SUCCESS KELLER WILLIAMS REALTY - New
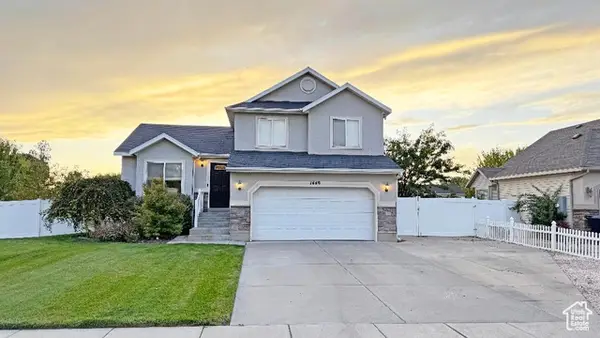 $459,000Active4 beds 3 baths1,740 sq. ft.
$459,000Active4 beds 3 baths1,740 sq. ft.1449 N 2475 W, Clinton, UT 84015
MLS# 2111440Listed by: COMMERCIAL REALTY BROKERS LLC - New
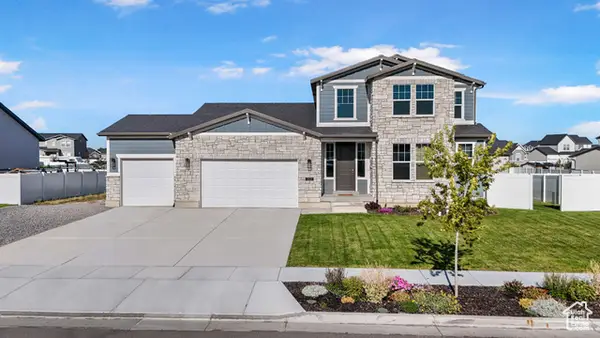 $725,000Active4 beds 3 baths4,027 sq. ft.
$725,000Active4 beds 3 baths4,027 sq. ft.2413 N Eurasian Crane Rd, Clinton, UT 84015
MLS# 2111231Listed by: EXP REALTY, LLC - New
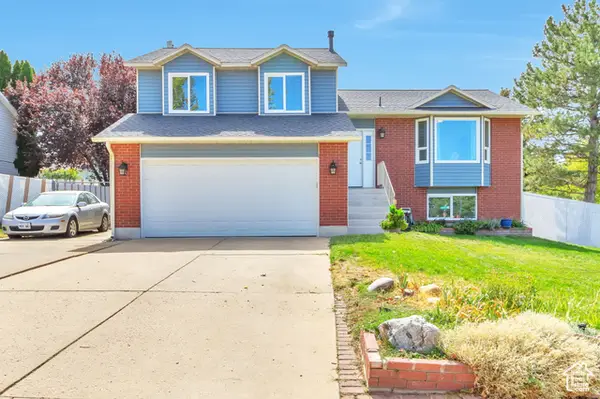 $479,000Active4 beds 3 baths2,005 sq. ft.
$479,000Active4 beds 3 baths2,005 sq. ft.1209 W 1750 N, Clinton, UT 84015
MLS# 2111419Listed by: UNITED REAL ESTATE ADVANTAGE - New
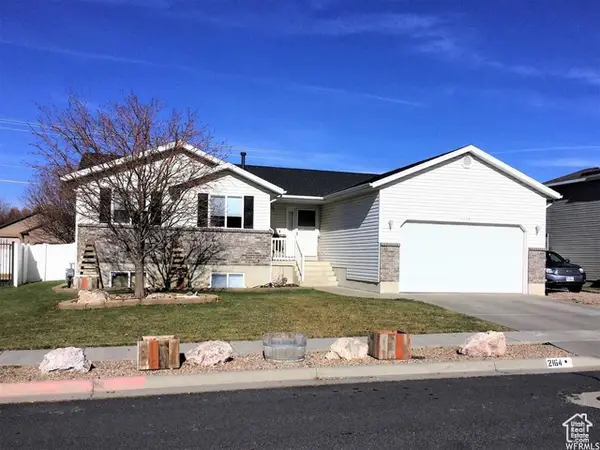 $514,900Active5 beds 2 baths2,394 sq. ft.
$514,900Active5 beds 2 baths2,394 sq. ft.2164 W 2265 N, Clinton, UT 84015
MLS# 2111382Listed by: INTERMOUNTAIN PROPERTIES - New
 $825,000Active4 beds 3 baths4,516 sq. ft.
$825,000Active4 beds 3 baths4,516 sq. ft.3186 W 2600 N, Clinton, UT 84015
MLS# 2111353Listed by: IVORY HOMES, LTD - New
 $615,000Active4 beds 3 baths2,730 sq. ft.
$615,000Active4 beds 3 baths2,730 sq. ft.614 N 1500 W, Clinton, UT 84015
MLS# 2111121Listed by: ERA BROKERS CONSOLIDATED (OGDEN)
