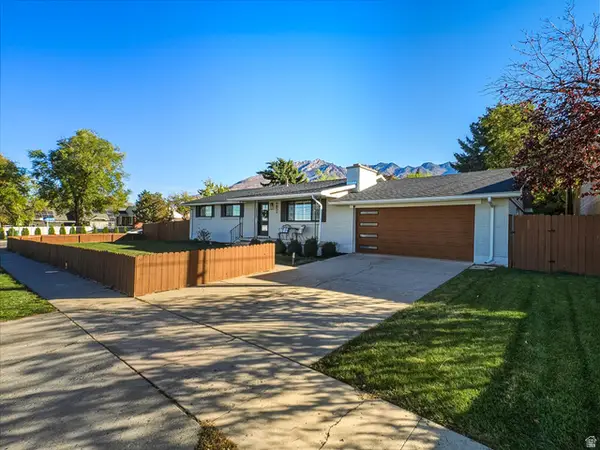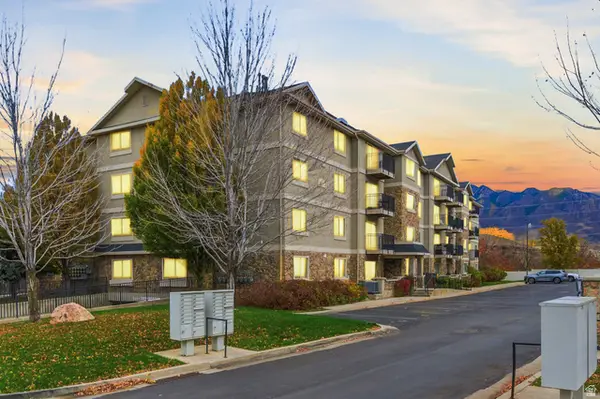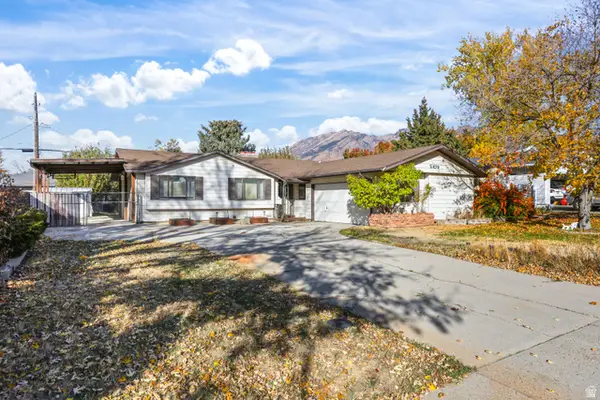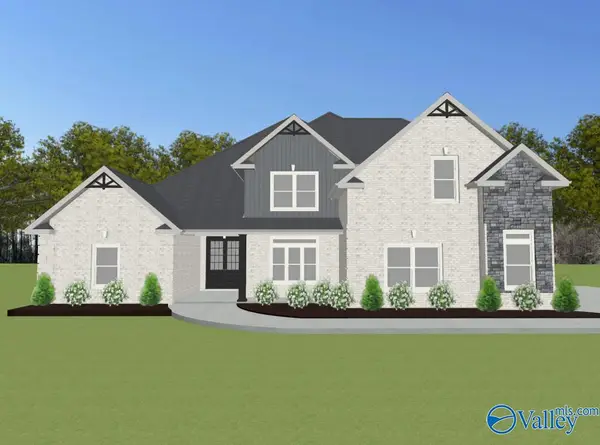1228 E Shadow Ridge Dr S #3B, Cottonwood Heights, UT 84047
Local realty services provided by:Better Homes and Gardens Real Estate Momentum
1228 E Shadow Ridge Dr S #3B,Cottonwood Heights, UT 84047
$315,000
- 2 Beds
- 2 Baths
- 810 sq. ft.
- Condominium
- Active
Listed by: jeron dupaix, heather dupaix
Office: ivie avenue real estate, llc.
MLS#:2105594
Source:SL
Price summary
- Price:$315,000
- Price per sq. ft.:$388.89
- Monthly HOA dues:$206
About this home
Experience the perfect blend of outdoor adventure and urban convenience in this beautifully updated main-floor 2-bedroom, 2-bath condo at Shadow Ridge. Recent upgrades include fresh paint, new carpet and flooring, and quartz countertops, making it truly move-in ready. Enjoy community amenities such as a pool, year-round hot tub, clubhouse, fitness center, and covered parking. Just steps from your door, you'll find Target, Walmart, Trader Joe's, Starbucks, and a variety of shopping and dining options. Love the outdoors? The Cottonwood Canyons are only a short drive away, offering world-class skiing, hiking, and breathtaking scenery. With quick access to 1300 East, I-215, and downtown Salt Lake City, everything you need is within easy reach.
Contact an agent
Home facts
- Year built:1983
- Listing ID #:2105594
- Added:91 day(s) ago
- Updated:November 15, 2025 at 12:06 PM
Rooms and interior
- Bedrooms:2
- Total bathrooms:2
- Full bathrooms:2
- Living area:810 sq. ft.
Heating and cooling
- Cooling:Central Air
- Heating:Gas: Central
Structure and exterior
- Roof:Asphalt
- Year built:1983
- Building area:810 sq. ft.
- Lot area:0.01 Acres
Schools
- High school:Brighton
- Middle school:Butler
- Elementary school:Oakdale
Utilities
- Water:Culinary, Water Connected
- Sewer:Sewer Connected, Sewer: Connected
Finances and disclosures
- Price:$315,000
- Price per sq. ft.:$388.89
- Tax amount:$1,467
New listings near 1228 E Shadow Ridge Dr S #3B
- Open Sat, 2 to 4pm
 $750,000Active5 beds 3 baths2,672 sq. ft.
$750,000Active5 beds 3 baths2,672 sq. ft.6851 S 2300 E, Cottonwood Heights, UT 84121
MLS# 2120286Listed by: KW UTAH REALTORS KELLER WILLIAMS (BRICKYARD) - Open Sat, 11am to 1pmNew
 $399,900Active3 beds 2 baths1,377 sq. ft.
$399,900Active3 beds 2 baths1,377 sq. ft.1245 E Privet Dr S #429, Cottonwood Heights, UT 84121
MLS# 2122632Listed by: REAL BROKER, LLC - New
 $2,150,000Active4 beds 5 baths5,821 sq. ft.
$2,150,000Active4 beds 5 baths5,821 sq. ft.8778 S Falcon Heights Ln, Sandy, UT 84093
MLS# 2122851Listed by: UTAH REAL ESTATE PC - Open Sat, 2 to 4pm
 $776,900Active5 beds 3 baths2,672 sq. ft.
$776,900Active5 beds 3 baths2,672 sq. ft.6851 S 2300 E, Salt Lake City, UT 84121
MLS# 2120286Listed by: KW UTAH REALTORS KELLER WILLIAMS (BRICKYARD)  $549,900Pending3 beds 2 baths1,762 sq. ft.
$549,900Pending3 beds 2 baths1,762 sq. ft.2479 E Dolphin Way S, Cottonwood Heights, UT 84121
MLS# 2122251Listed by: EQUITY REAL ESTATE $539,900Pending3 beds 2 baths1,336 sq. ft.
$539,900Pending3 beds 2 baths1,336 sq. ft.7652 S 2325 E, Cottonwood Heights, UT 84121
MLS# 2121821Listed by: EQUITY REAL ESTATE (PREMIER ELITE)- New
 $1,075,000Active0.64 Acres
$1,075,000Active0.64 Acres9512 S Granite Trail Ln #393, Sandy, UT 84092
MLS# 2121632Listed by: SUMMIT SOTHEBY'S INTERNATIONAL REALTY - New
 $949,000Active5 beds 4 baths3,818 sq. ft.
$949,000Active5 beds 4 baths3,818 sq. ft.3181 E Deer Creek Cir, Cottonwood Heights, UT 84121
MLS# 2121667Listed by: MASTERS UTAH REAL ESTATE - New
 $1,149,000Active6 beds 4 baths3,965 sq. ft.
$1,149,000Active6 beds 4 baths3,965 sq. ft.3637 Lora Lee Cir, Salt Lake City, UT 84121
MLS# 2121101Listed by: PRIME REAL ESTATE EXPERTS  $689,900Active5 beds 4 baths4,220 sq. ft.
$689,900Active5 beds 4 baths4,220 sq. ft.Thorton-C Avondale Drive, Athens, AL 35613
MLS# 21903004Listed by: RE/MAX LEGACY
