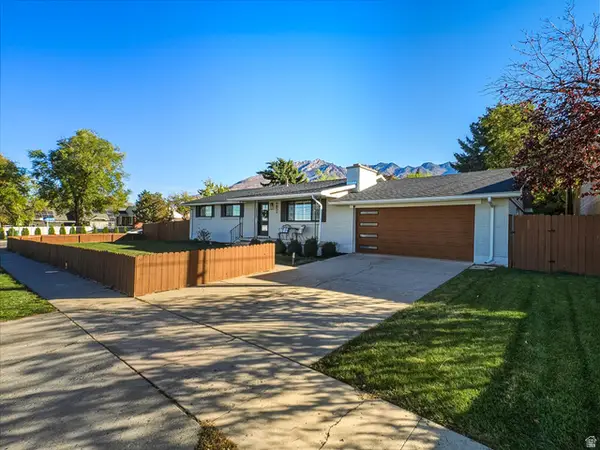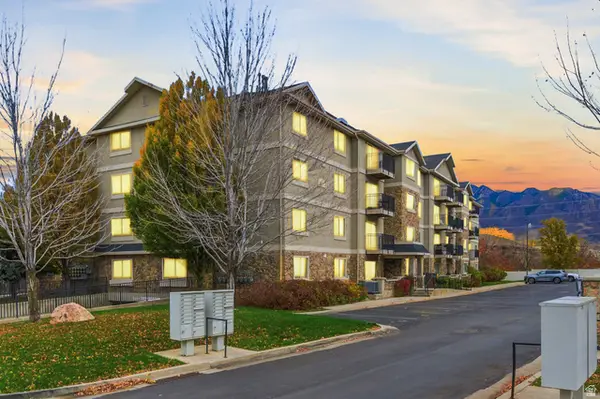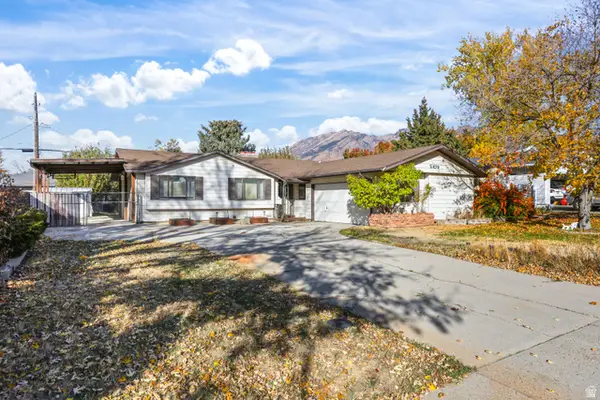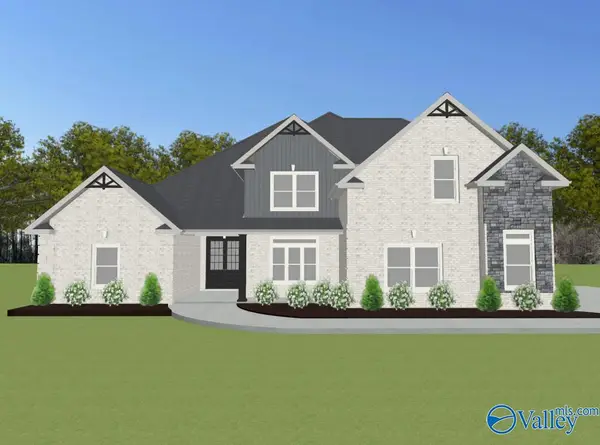2795 E Palma Way, Cottonwood Heights, UT 84121
Local realty services provided by:Better Homes and Gardens Real Estate Momentum
2795 E Palma Way,Cottonwood Heights, UT 84121
$1,625,000
- 6 Beds
- 4 Baths
- 4,532 sq. ft.
- Single family
- Active
Listed by: sarah martindale, christopher b martindale
Office: real broker, llc.
MLS#:2121729
Source:SL
Price summary
- Price:$1,625,000
- Price per sq. ft.:$358.56
- Monthly HOA dues:$20
About this home
This meticulously remodeled Cottonwood Heights home combines contemporary elegance with luxurious comfort, perfectly situated in one of the area's most sought-after neighborhoods. Spanning over 4,500 square feet, this residence harmonizes luxury with practicality, featuring a brand-new roof, fresh interior and exterior paint, and custom details throughout. The gourmet kitchen is the centerpiece, boasting custom mini-shaker white oak cabinets, Taj Mahal quartzite countertops, Thermidor appliances, and stunning LED under-cabinet and toe-kick lighting. A hidden, expansive pantry further enhances the kitchen's functionality and charm. The adjoining living room features custom white oak built-ins and bench seating with storage, accented by elegant arched openings and custom plaster finishes on the fireplace wall and half bath. Upstairs, retreat to the luxurious primary suite complete with grain-matched oak floating vanities, alabaster lighting, a fluted bathtub, dual walk-in closets, and a dedicated makeup vanity, all adorned with sophisticated Delta champagne fixtures. The basement is thoughtfully designed for entertaining, offering a wet bar with dishwasher, wine fridge, beverage fridge, and illuminated floating shelves. A custom euro glass shower highlights the basement bathroom. Enjoy direct access from your backyard gate to the scenic paved trail, perfect for leisurely strolls. With custom lighting, new flooring, and designer finishes throughout, this home represents an unmatched lifestyle upgrade in one of Utah's premier neighborhoods.
Contact an agent
Home facts
- Year built:1994
- Listing ID #:2121729
- Added:156 day(s) ago
- Updated:November 15, 2025 at 01:57 AM
Rooms and interior
- Bedrooms:6
- Total bathrooms:4
- Full bathrooms:3
- Living area:4,532 sq. ft.
Heating and cooling
- Cooling:Central Air
- Heating:Forced Air, Gas: Central
Structure and exterior
- Roof:Asphalt
- Year built:1994
- Building area:4,532 sq. ft.
- Lot area:0.23 Acres
Schools
- High school:Brighton
- Middle school:Butler
- Elementary school:Butler
Utilities
- Water:Culinary, Water Connected
- Sewer:Sewer Connected, Sewer: Connected, Sewer: Public
Finances and disclosures
- Price:$1,625,000
- Price per sq. ft.:$358.56
- Tax amount:$5,297
New listings near 2795 E Palma Way
- Open Sat, 2 to 4pm
 $750,000Active5 beds 3 baths2,672 sq. ft.
$750,000Active5 beds 3 baths2,672 sq. ft.6851 S 2300 E, Cottonwood Heights, UT 84121
MLS# 2120286Listed by: KW UTAH REALTORS KELLER WILLIAMS (BRICKYARD) - Open Sat, 11am to 1pmNew
 $399,900Active3 beds 2 baths1,377 sq. ft.
$399,900Active3 beds 2 baths1,377 sq. ft.1245 E Privet Dr S #429, Cottonwood Heights, UT 84121
MLS# 2122632Listed by: REAL BROKER, LLC - New
 $2,150,000Active4 beds 5 baths5,821 sq. ft.
$2,150,000Active4 beds 5 baths5,821 sq. ft.8778 S Falcon Heights Ln, Sandy, UT 84093
MLS# 2122851Listed by: UTAH REAL ESTATE PC - Open Sat, 2 to 4pm
 $776,900Active5 beds 3 baths2,672 sq. ft.
$776,900Active5 beds 3 baths2,672 sq. ft.6851 S 2300 E, Salt Lake City, UT 84121
MLS# 2120286Listed by: KW UTAH REALTORS KELLER WILLIAMS (BRICKYARD)  $549,900Pending3 beds 2 baths1,762 sq. ft.
$549,900Pending3 beds 2 baths1,762 sq. ft.2479 E Dolphin Way S, Cottonwood Heights, UT 84121
MLS# 2122251Listed by: EQUITY REAL ESTATE $539,900Pending3 beds 2 baths1,336 sq. ft.
$539,900Pending3 beds 2 baths1,336 sq. ft.7652 S 2325 E, Cottonwood Heights, UT 84121
MLS# 2121821Listed by: EQUITY REAL ESTATE (PREMIER ELITE)- New
 $1,075,000Active0.64 Acres
$1,075,000Active0.64 Acres9512 S Granite Trail Ln #393, Sandy, UT 84092
MLS# 2121632Listed by: SUMMIT SOTHEBY'S INTERNATIONAL REALTY - New
 $949,000Active5 beds 4 baths3,818 sq. ft.
$949,000Active5 beds 4 baths3,818 sq. ft.3181 E Deer Creek Cir, Cottonwood Heights, UT 84121
MLS# 2121667Listed by: MASTERS UTAH REAL ESTATE - New
 $1,149,000Active6 beds 4 baths3,965 sq. ft.
$1,149,000Active6 beds 4 baths3,965 sq. ft.3637 Lora Lee Cir, Salt Lake City, UT 84121
MLS# 2121101Listed by: PRIME REAL ESTATE EXPERTS  $689,900Active5 beds 4 baths4,220 sq. ft.
$689,900Active5 beds 4 baths4,220 sq. ft.Thorton-C Avondale Drive, Athens, AL 35613
MLS# 21903004Listed by: RE/MAX LEGACY
